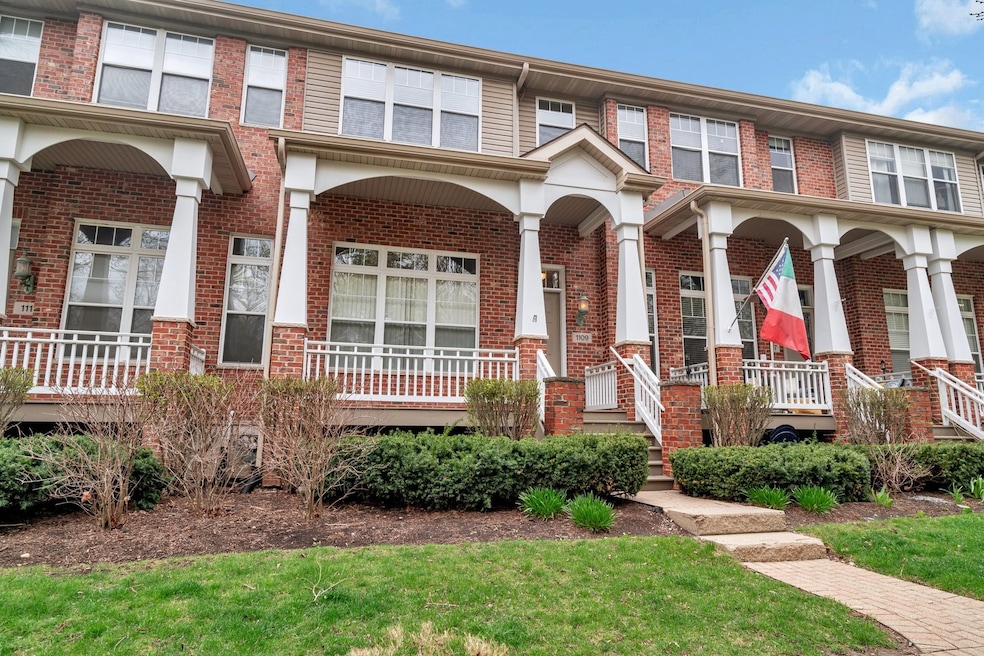
1109 Longwood Dr Lisle, IL 60532
Seven Bridges NeighborhoodHighlights
- Balcony
- Skylights
- Laundry Room
- Goodrich Elementary School Rated 9+
- Walk-In Closet
- Ceramic Tile Flooring
About This Home
As of August 2025Spacious 2-bed, 2.5-bath townhouse in Lisle's desirable River Bend subdivision offering 2,299 sq ft of comfortable living. Investor friendly-unit can be rented out. A credit toward fresh paint/cosmetics is included. Features include a cozy fireplace and EV charger in the attached 2-car garage. Recent updates: new roof (2024), water heater (2024), garbage disposal (2024), and now a brand-new stove, microwave, and washing machine (2025). Additional highlights: AC (2017), sump pump (2022), fridge and dishwasher (2023), and well-maintained furnace with written backup. Convenient location with modern touches-don't miss this one!
Last Agent to Sell the Property
Crosstown Realtors, Inc. License #475203043 Listed on: 06/18/2025

Townhouse Details
Home Type
- Townhome
Est. Annual Taxes
- $8,758
Year Built
- Built in 2002
HOA Fees
- $300 Monthly HOA Fees
Parking
- 2 Car Garage
- Parking Included in Price
Home Design
- Brick Exterior Construction
Interior Spaces
- 2,299 Sq Ft Home
- 3-Story Property
- Skylights
- Gas Log Fireplace
- Family Room with Fireplace
- Combination Dining and Living Room
- Partial Basement
Kitchen
- Range
- Microwave
- Dishwasher
Flooring
- Carpet
- Ceramic Tile
Bedrooms and Bathrooms
- 2 Bedrooms
- 2 Potential Bedrooms
- Walk-In Closet
Laundry
- Laundry Room
- Dryer
- Washer
- Sink Near Laundry
Utilities
- Forced Air Heating and Cooling System
- Heating System Uses Natural Gas
- Lake Michigan Water
Additional Features
- Balcony
- Lot Dimensions are 59x20
Community Details
Overview
- Association fees include insurance, exterior maintenance, lawn care, snow removal
- 6 Units
- Manager Association, Phone Number (630) 834-3370
- River Bend Subdivision
- Property managed by CMS
Pet Policy
- Limit on the number of pets
- Dogs and Cats Allowed
Ownership History
Purchase Details
Home Financials for this Owner
Home Financials are based on the most recent Mortgage that was taken out on this home.Purchase Details
Home Financials for this Owner
Home Financials are based on the most recent Mortgage that was taken out on this home.Similar Homes in Lisle, IL
Home Values in the Area
Average Home Value in this Area
Purchase History
| Date | Type | Sale Price | Title Company |
|---|---|---|---|
| Interfamily Deed Transfer | -- | Attorney | |
| Warranty Deed | $234,500 | Chicago Title Insurance Co |
Mortgage History
| Date | Status | Loan Amount | Loan Type |
|---|---|---|---|
| Open | $189,000 | New Conventional | |
| Closed | $198,050 | Purchase Money Mortgage |
Property History
| Date | Event | Price | Change | Sq Ft Price |
|---|---|---|---|---|
| 08/13/2025 08/13/25 | Sold | $382,000 | 0.0% | $166 / Sq Ft |
| 07/04/2025 07/04/25 | Pending | -- | -- | -- |
| 06/18/2025 06/18/25 | For Sale | $382,000 | -- | $166 / Sq Ft |
Tax History Compared to Growth
Tax History
| Year | Tax Paid | Tax Assessment Tax Assessment Total Assessment is a certain percentage of the fair market value that is determined by local assessors to be the total taxable value of land and additions on the property. | Land | Improvement |
|---|---|---|---|---|
| 2024 | $9,053 | $110,304 | $26,450 | $83,854 |
| 2023 | $8,758 | $100,670 | $24,140 | $76,530 |
| 2022 | $8,387 | $96,330 | $23,100 | $73,230 |
| 2021 | $8,114 | $92,690 | $22,230 | $70,460 |
| 2020 | $7,988 | $91,020 | $21,830 | $69,190 |
| 2019 | $7,769 | $87,090 | $20,890 | $66,200 |
| 2018 | $8,244 | $89,330 | $21,430 | $67,900 |
| 2017 | $8,042 | $86,320 | $20,710 | $65,610 |
| 2016 | $7,946 | $83,200 | $19,960 | $63,240 |
| 2015 | $7,856 | $78,350 | $18,800 | $59,550 |
| 2014 | $7,623 | $73,920 | $17,740 | $56,180 |
| 2013 | $7,461 | $74,090 | $17,780 | $56,310 |
Agents Affiliated with this Home
-
Angela Provenzale

Seller's Agent in 2025
Angela Provenzale
Crosstown Realtors, Inc.
(630) 809-7058
1 in this area
39 Total Sales
-
Ryanne Gorman

Seller Co-Listing Agent in 2025
Ryanne Gorman
Crosstown Realtors, Inc.
(708) 523-7723
1 in this area
70 Total Sales
-
Kenyon Gamble

Buyer's Agent in 2025
Kenyon Gamble
Jean Pierre Realty Int'l
(312) 721-8150
1 in this area
69 Total Sales
Map
Source: Midwest Real Estate Data (MRED)
MLS Number: 12396828
APN: 08-15-404-073
- 6143 River Bend Place
- 6301 Sandbelt Dr Unit 33005
- 6303 Sandbelt Dr Unit 33004
- 6289 Sandbelt Dr Unit 34004
- 6291 Sandbelt Dr Unit 34005
- 6285 Sandbelt Dr Unit 34002
- 6248 Sandbelt Dr Unit 20002
- 6255 Sandbelt Dr Unit 36003
- 6283 Sandbelt Dr Unit 34001
- 6208 Meyer Rd
- 3546 Kemper Dr
- 3550 Irving Place
- 6017 Forest View Rd Unit 1D
- 5902 Forest View Rd Unit 2D
- 5900 Forest View Rd Unit 2A
- Deer Valley Plan at Rivers Edge - Estates
- Woodside Plan at Rivers Edge - Estates
- Riverton Plan at Rivers Edge - Estates
- Castleton Plan at Rivers Edge - Estates
- Maple Valley Plan at Rivers Edge - Estates






