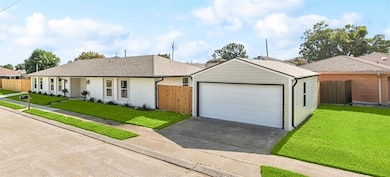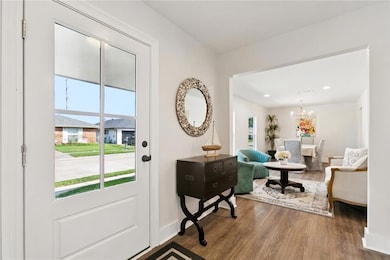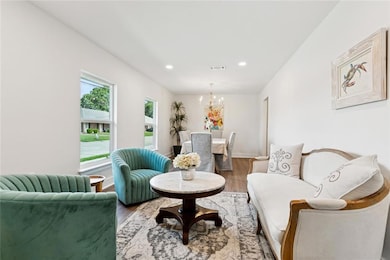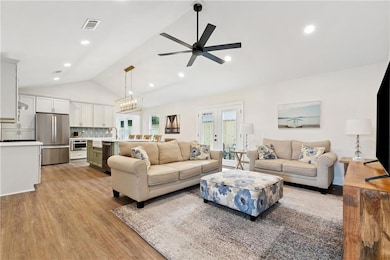1109 Manson Ave Metairie, LA 70001
North Bridgedale NeighborhoodEstimated payment $2,684/month
Highlights
- Vaulted Ceiling
- Traditional Architecture
- Mud Room
- Metairie Academy For Advanced Studies Rated A-
- Corner Lot
- 3 Car Detached Garage
About This Home
Stunningly Renovated 4BD/2BA Featuring a brand new Roof, Gutters, Windows, HVAC, Tankless Hot Water Heater, Windows, Doors, large Private Fenced Yard, Finished Garage, a new Mud Room with built-in Hall Tree & Storage Rack, Ceiling Fans throughout, Modern Luxury Vinyl Flooring combining style and durability. Completely Remodeled Baths - Primary Bath boasts a Double Vanity and large Rain Shower. Classic charm meets modern upgrades in this “Next to New” Renovation, Move-in Ready home!
From the studs out, nearly everything in this home has been meticulously updated, including approximately 75% of the electrical, ensuring both safety and efficiency. No shortcuts were taken.
At the heart of the home, you'll find a chef’s kitchen that is sure to inspire culinary creativity. Featuring brand new appliances, sleek Quartz Countertops, and ample storage, this kitchen is perfect for both casual meals and gourmet cooking. For a more formal entertaining you have a separate Living/Dining Combo which has great flow to the living space. This home is conveniently located area near shopping, restaurants, schools and parks. Don’t miss the opportunity to make this immaculate home your own.
Home Details
Home Type
- Single Family
Est. Annual Taxes
- $295
Year Built
- Built in 1976
Lot Details
- Lot Dimensions are 180 x 47 x 42
- Fenced
- Corner Lot
- Property is in excellent condition
Home Design
- Traditional Architecture
- Brick Exterior Construction
- Slab Foundation
- Shingle Roof
Interior Spaces
- 2,152 Sq Ft Home
- Property has 1 Level
- Vaulted Ceiling
- Ceiling Fan
- Mud Room
- Washer and Dryer Hookup
Bedrooms and Bathrooms
- 4 Bedrooms
- 2 Full Bathrooms
Parking
- 3 Car Detached Garage
- Garage Door Opener
Additional Features
- Energy-Efficient Windows
- Concrete Porch or Patio
- City Lot
- Central Heating and Cooling System
Community Details
- Manson Subdivision
Listing and Financial Details
- Assessor Parcel Number 0820006970
Map
Home Values in the Area
Average Home Value in this Area
Tax History
| Year | Tax Paid | Tax Assessment Tax Assessment Total Assessment is a certain percentage of the fair market value that is determined by local assessors to be the total taxable value of land and additions on the property. | Land | Improvement |
|---|---|---|---|---|
| 2024 | $295 | $24,030 | $10,340 | $13,690 |
| 2023 | $1,534 | $19,160 | $10,340 | $8,820 |
| 2022 | $2,455 | $19,160 | $10,340 | $8,820 |
| 2021 | $2,280 | $19,160 | $10,340 | $8,820 |
| 2020 | $2,264 | $19,160 | $10,340 | $8,820 |
| 2019 | $2,327 | $19,160 | $10,340 | $8,820 |
| 2018 | $1,322 | $19,160 | $10,340 | $8,820 |
| 2017 | $2,173 | $19,160 | $10,340 | $8,820 |
| 2016 | $2,131 | $19,160 | $10,340 | $8,820 |
| 2015 | $1,312 | $19,160 | $10,340 | $8,820 |
| 2014 | $1,312 | $19,160 | $10,340 | $8,820 |
Property History
| Date | Event | Price | List to Sale | Price per Sq Ft | Prior Sale |
|---|---|---|---|---|---|
| 09/02/2025 09/02/25 | Price Changed | $499,500 | -4.8% | $232 / Sq Ft | |
| 08/02/2025 08/02/25 | Price Changed | $524,500 | -4.5% | $244 / Sq Ft | |
| 07/12/2025 07/12/25 | For Sale | $549,500 | +119.8% | $255 / Sq Ft | |
| 02/06/2024 02/06/24 | Sold | -- | -- | -- | View Prior Sale |
| 01/26/2024 01/26/24 | Pending | -- | -- | -- | |
| 01/25/2024 01/25/24 | For Sale | $250,000 | -- | $135 / Sq Ft |
Purchase History
| Date | Type | Sale Price | Title Company |
|---|---|---|---|
| Deed | $253,000 | Title Depot |
Source: ROAM MLS
MLS Number: 2510373
APN: 0820006970
- 1204 Manson Ave
- 904 Cleary Ave
- 719 Cleary Ave
- 3903 Civic St
- 3900 Roman St
- 716 N Woodlawn Ave
- 1700 N Turnbull Dr
- 400 Houma Blvd
- 4423 Camel St Unit A
- 1115 Division St
- 604 Clearview Pkwy Unit 201
- 216 Pasadena Ave
- 320 N Woodlawn Ave
- 2008 Taft Park
- 703 Waltham St
- 3707 W Bode Pkwy
- 2017 Taft Park
- 120 Houma Blvd Unit 6
- 1401 Persimmon Ave
- 2117 Giuffrias Ave Unit A20







