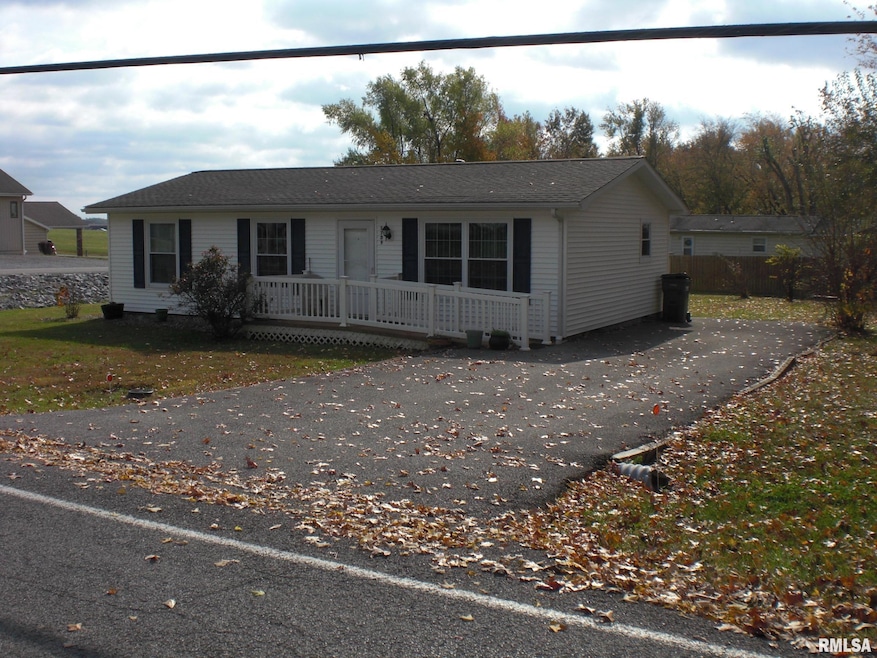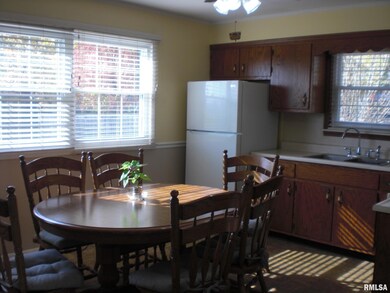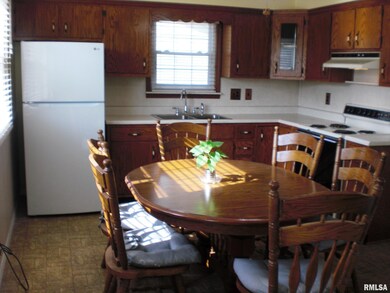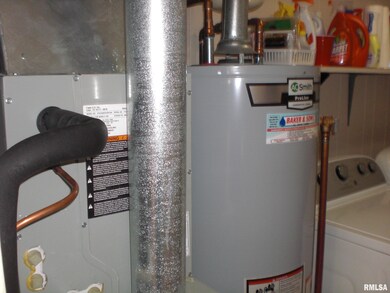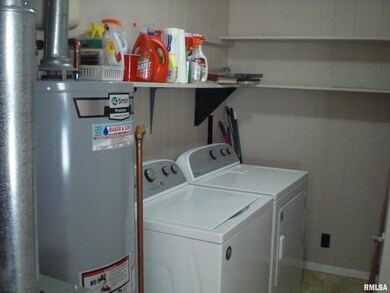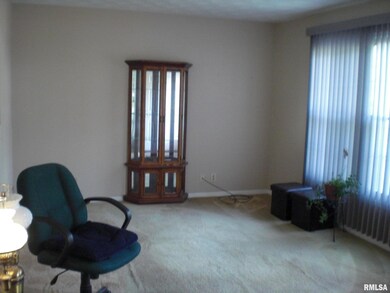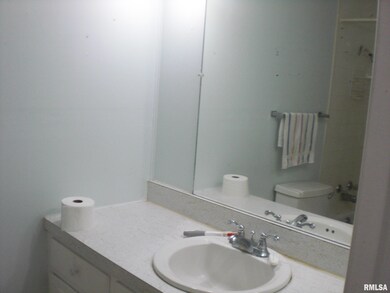1109 Marion St Carterville, IL 62918
Estimated payment $556/month
Total Views
52
3
Beds
1
Bath
960
Sq Ft
$91
Price per Sq Ft
Highlights
- Ranch Style House
- Corner Lot
- Eat-In Kitchen
- Tri-C Elementary School Rated A-
- No HOA
- Shed
About This Home
Nice 3 BR, 1 BA home well maintained and ready to move into, nice corner lot in Crainville. There is a back shed for storage, nice large asphalt driveway with plenty of room to park. Front ramp makes this home available to lots of folks.
Listing Agent
C21 HOUSE OF REALTY, INC. C Brokerage Phone: 618-985-3717 License #471005092 Listed on: 11/07/2025
Home Details
Home Type
- Single Family
Est. Annual Taxes
- $1,181
Year Built
- Built in 1973
Lot Details
- Lot Dimensions are 88x118
- Corner Lot
Parking
- Paved Parking
Home Design
- Ranch Style House
- Block Foundation
- Frame Construction
- Shingle Roof
- Vinyl Siding
Interior Spaces
- 960 Sq Ft Home
- Ceiling Fan
- Blinds
- Crawl Space
Kitchen
- Eat-In Kitchen
- Range with Range Hood
Bedrooms and Bathrooms
- 3 Bedrooms
- 1 Full Bathroom
Laundry
- Dryer
- Washer
Outdoor Features
- Shed
Schools
- Carterville Elementary And Middle School
- Carterville High School
Utilities
- Forced Air Heating and Cooling System
- Heating System Uses Natural Gas
- Gas Water Heater
- High Speed Internet
- Cable TV Available
Community Details
- No Home Owners Association
Listing and Financial Details
- Assessor Parcel Number 05-11-452-005
Map
Create a Home Valuation Report for This Property
The Home Valuation Report is an in-depth analysis detailing your home's value as well as a comparison with similar homes in the area
Home Values in the Area
Average Home Value in this Area
Tax History
| Year | Tax Paid | Tax Assessment Tax Assessment Total Assessment is a certain percentage of the fair market value that is determined by local assessors to be the total taxable value of land and additions on the property. | Land | Improvement |
|---|---|---|---|---|
| 2025 | $1,075 | $25,760 | $4,720 | $21,040 |
| 2024 | $1,075 | $25,760 | $4,720 | $21,040 |
| 2023 | $1,075 | $25,760 | $4,720 | $21,040 |
| 2022 | $733 | $21,830 | $4,000 | $17,830 |
| 2021 | $700 | $21,050 | $3,860 | $17,190 |
| 2020 | $700 | $19,890 | $3,650 | $16,240 |
| 2019 | $631 | $19,890 | $3,650 | $16,240 |
| 2018 | $631 | $19,890 | $3,650 | $16,240 |
| 2017 | $620 | $19,890 | $3,650 | $16,240 |
| 2015 | $587 | $18,840 | $3,460 | $15,380 |
| 2013 | $538 | $18,840 | $3,460 | $15,380 |
| 2012 | $538 | $18,840 | $3,460 | $15,380 |
Source: Public Records
Property History
| Date | Event | Price | List to Sale | Price per Sq Ft |
|---|---|---|---|---|
| 11/07/2025 11/07/25 | For Sale | $87,000 | -- | $91 / Sq Ft |
Source: RMLS Alliance
Source: RMLS Alliance
MLS Number: EB460417
APN: 05-11-452-005
Nearby Homes
- 1401 S Thomas St
- 1208 Gerlock Ct
- 1408 Main St
- Lot 1 N Frontage Rd
- Lot 2 Frontage Rd
- 604 Timothy Ln
- 1204 Thompson St
- TBD Illinois 13
- TBD A Illinois 13
- TBD B Illinois 13
- 0007 Donna Dr
- 0006 Donna Dr
- 0003 N Wolf Creek Rd
- 0005 N Frontage Rd
- 0004 N Frontage Rd
- 301 Lakeshore Dr
- 1005 Moore St
- 1521 S Main St
- 602 Barr St
- 1300 S Division St
- 701 Eagle Pass Dr
- 2707 Fairway Dr
- 100 Timber Trail Dr
- 6 Ct C
- 214 Beaver St Unit B
- 821 W Cherry St
- 1001 N 13th St
- 1300 W Boulevard St
- 1195 E Walnut St
- 1200 E Grand Ave
- 1101 E Grand Ave
- 712 N Market St Unit SUITE
- 250 S Lewis Ln
- 1403 N Glendale St Unit D
- 1000 E Grand Ave
- 900 E Grand Ave
- 1061 E Park St
- 900 E Park St
- 6113 Giant City Rd
- 805 E Park St
