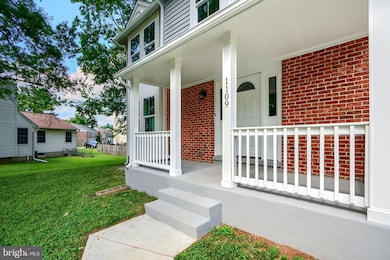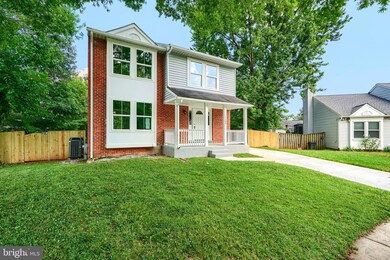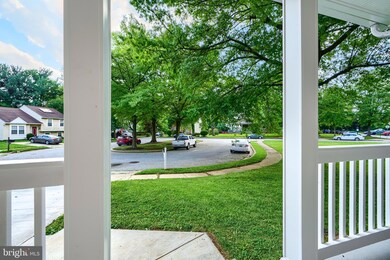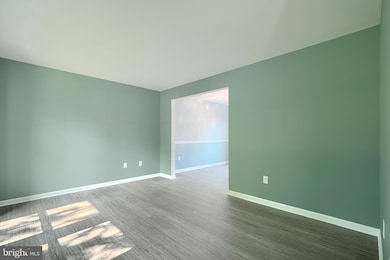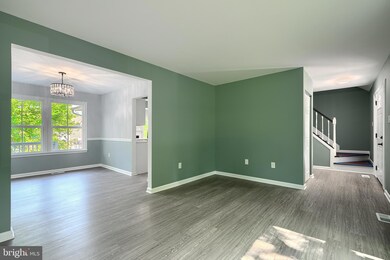1109 Marksworth Rd Gwynn Oak, MD 21207
Estimated payment $2,930/month
Highlights
- Gourmet Kitchen
- Upgraded Countertops
- Breakfast Area or Nook
- Colonial Architecture
- Den
- Formal Dining Room
About This Home
NEW PRICE!!! Located on a quiet cul-de-sac in the Brigadoon community, this brick home has been reimagined and completely renovated in 2025. With exceptional attention to detail and high end finishes throughout, there is nothing to do but move right in! Features include an open concept kitchen with adjoining family room with a woodburning fireplace. The new outside deck off of the dining room and kitchen are great from entertaining and outdoor living. Step down to a lovely fenced in yard. This home offers 4 bedrooms, 3 1/2 bathrooms were traditional meets modern amenities. Excellent floorplan, spacious rooms, state of the art conveniences. Private yard and a convenient location. Feels like new construction. New electrical, plumbing, roof, windows, kitchen, bathrooms, appliances and fixtures. Move in today!
Listing Agent
(410) 746-8716 pcharchalis@gmail.com Cummings & Co. Realtors Listed on: 07/14/2025
Home Details
Home Type
- Single Family
Est. Annual Taxes
- $3,323
Year Built
- Built in 1987 | Remodeled in 2025
Lot Details
- 9,147 Sq Ft Lot
- West Facing Home
- Property is Fully Fenced
- Property is in excellent condition
HOA Fees
- $36 Monthly HOA Fees
Home Design
- Colonial Architecture
- Entry on the 1st floor
- Brick Exterior Construction
- Architectural Shingle Roof
- Vinyl Siding
- Concrete Perimeter Foundation
Interior Spaces
- Property has 2 Levels
- Wet Bar
- Ceiling Fan
- Fireplace Mantel
- ENERGY STAR Qualified Windows
- Family Room Off Kitchen
- Living Room
- Formal Dining Room
- Den
- Luxury Vinyl Plank Tile Flooring
Kitchen
- Gourmet Kitchen
- Breakfast Area or Nook
- Electric Oven or Range
- Built-In Microwave
- ENERGY STAR Qualified Refrigerator
- ENERGY STAR Qualified Dishwasher
- Stainless Steel Appliances
- Upgraded Countertops
- Disposal
Bedrooms and Bathrooms
Laundry
- Laundry Room
- Dryer
- ENERGY STAR Qualified Washer
Finished Basement
- Heated Basement
- Interior and Exterior Basement Entry
- Laundry in Basement
- Natural lighting in basement
Parking
- 4 Parking Spaces
- 4 Driveway Spaces
- On-Street Parking
Outdoor Features
- Playground
Utilities
- Central Air
- Heat Pump System
- Underground Utilities
- High-Efficiency Water Heater
- Municipal Trash
Community Details
- Brigadoon Subdivision
Listing and Financial Details
- Tax Lot 7
- Assessor Parcel Number 04012000006527
Map
Home Values in the Area
Average Home Value in this Area
Tax History
| Year | Tax Paid | Tax Assessment Tax Assessment Total Assessment is a certain percentage of the fair market value that is determined by local assessors to be the total taxable value of land and additions on the property. | Land | Improvement |
|---|---|---|---|---|
| 2025 | $5,779 | $289,800 | -- | -- |
| 2024 | $5,779 | $274,200 | $92,500 | $181,700 |
| 2023 | $4,709 | $265,567 | $0 | $0 |
| 2022 | $4,895 | $256,933 | $0 | $0 |
| 2021 | $2,921 | $248,300 | $92,500 | $155,800 |
| 2020 | $3,794 | $240,967 | $0 | $0 |
| 2019 | $2,832 | $233,633 | $0 | $0 |
| 2018 | $2,743 | $226,300 | $73,700 | $152,600 |
| 2017 | $5,502 | $218,633 | $0 | $0 |
| 2016 | -- | $210,967 | $0 | $0 |
| 2015 | $3,632 | $203,300 | $0 | $0 |
| 2014 | $3,632 | $203,300 | $0 | $0 |
Property History
| Date | Event | Price | List to Sale | Price per Sq Ft | Prior Sale |
|---|---|---|---|---|---|
| 09/03/2025 09/03/25 | Price Changed | $499,000 | -4.0% | $225 / Sq Ft | |
| 07/14/2025 07/14/25 | For Sale | $520,000 | +79.3% | $234 / Sq Ft | |
| 07/11/2024 07/11/24 | Sold | $290,000 | -10.9% | $169 / Sq Ft | View Prior Sale |
| 06/11/2024 06/11/24 | Pending | -- | -- | -- | |
| 05/29/2024 05/29/24 | Price Changed | $325,300 | -5.0% | $189 / Sq Ft | |
| 04/29/2024 04/29/24 | Price Changed | $342,400 | -5.0% | $199 / Sq Ft | |
| 03/26/2024 03/26/24 | For Sale | $360,400 | -- | $210 / Sq Ft |
Purchase History
| Date | Type | Sale Price | Title Company |
|---|---|---|---|
| Special Warranty Deed | $290,000 | Independent Title | |
| Special Warranty Deed | $290,000 | Independent Title | |
| Quit Claim Deed | -- | Servicelink | |
| Special Warranty Deed | -- | Servicelink | |
| Trustee Deed | $193,800 | None Available | |
| Deed | $220,000 | -- | |
| Deed | $180,073 | -- | |
| Deed | $297,000 | -- | |
| Deed | $297,000 | -- | |
| Deed | $133,750 | -- |
Mortgage History
| Date | Status | Loan Amount | Loan Type |
|---|---|---|---|
| Previous Owner | $240,000 | Construction | |
| Previous Owner | $59,400 | Stand Alone Second | |
| Previous Owner | $237,600 | Purchase Money Mortgage | |
| Previous Owner | $237,600 | Purchase Money Mortgage |
Source: Bright MLS
MLS Number: MDBC2133154
APN: 01-2000006527
- 1124 Brigadoon Trail
- 1120 Ingleside Ave
- 5902 Prince George St
- 1204 Wilson Ave
- 1068 Craftswood Rd
- 925 Prestwood Rd
- 913 Marksworth Rd
- 1405 Ingleside Ave
- 910 Prestwood Rd
- 6041 Cecil Ave
- 1427 Barrett Rd
- 920 Vanderwood Rd
- 1228 Harwall Rd
- 914 Vanderwood Rd
- 5904 Cecil Ave
- 900 Southridge Rd
- 908 Vanderwood Rd
- 5922 Baltimore St
- 5936 Sunset Ave
- 5901 Sunset Ave
- 1141 Ingleside Ave
- 1001-1047 Ingleside Ave
- 6307 Monika Place
- 5949 Baltimore St
- 1457 N Forest Park
- 1546 Ingleside Ave
- 5466 Addington Rd
- 1149 Granville Rd
- 1662 Kirkwood Rd
- 1668 Kirkwood Rd
- 5427 Channing Rd
- 407 Cedar Run Place
- 5926 Old Frederick Rd
- 639 Plymouth Rd Unit A1
- 639 Plymouth Rd
- 1729 Champlain Dr
- 312 Small Ct
- 1038 Wedgewood Rd
- 403 Stratford Rd
- 1405 Pleasant Valley Dr Unit Pleasant Rooms

