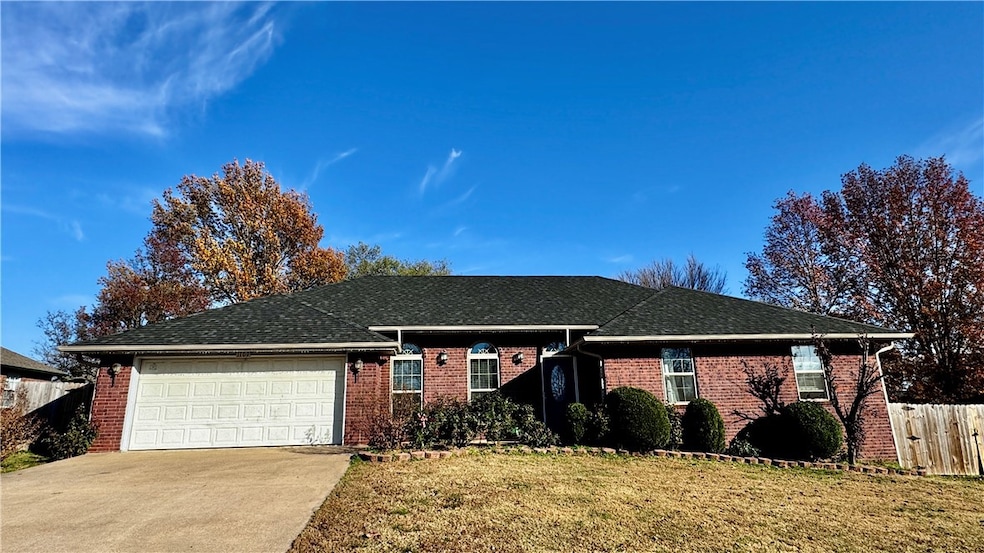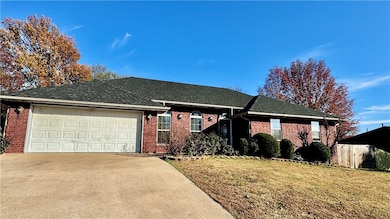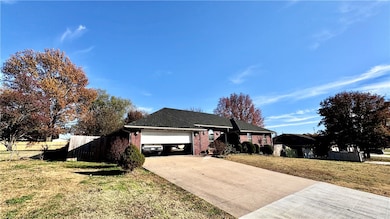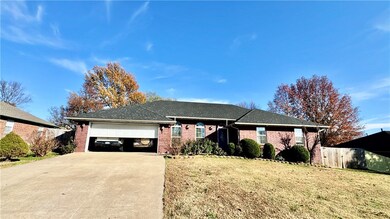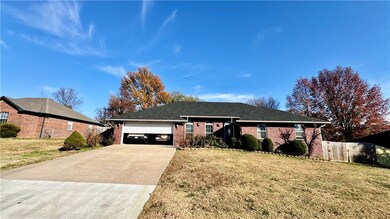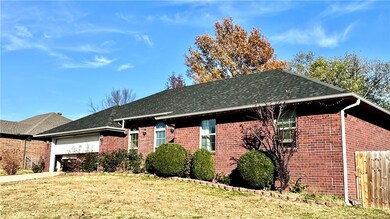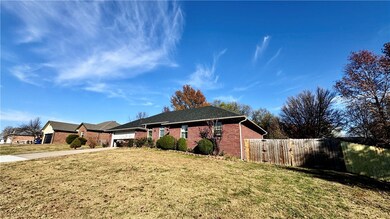1109 Mockingbird Ln Siloam Springs, AR 72761
Estimated payment $1,783/month
3
Beds
2
Baths
1,719
Sq Ft
$186
Price per Sq Ft
Highlights
- Traditional Architecture
- Attic
- Double Pane Windows
- Cathedral Ceiling
- 2 Car Attached Garage
- Walk-In Closet
About This Home
Featuring new windows, a new front door, freshly painted kitchen cabinets, wood flooring, and a roof replaced in 2025. The home also offers a large backyard with a privacy fence.
Listing Agent
Weichert REALTORS - The Griffin Company Springdale Brokerage Phone: 479-756-1003 License #SA00059605 Listed on: 11/15/2025

Home Details
Home Type
- Single Family
Est. Annual Taxes
- $1,166
Year Built
- Built in 1997
Lot Details
- 0.28 Acre Lot
- Privacy Fence
- Wood Fence
- Cleared Lot
Home Design
- Traditional Architecture
- Slab Foundation
- Shingle Roof
- Architectural Shingle Roof
Interior Spaces
- 1,719 Sq Ft Home
- 1-Story Property
- Cathedral Ceiling
- Ceiling Fan
- Double Pane Windows
- Vinyl Clad Windows
- Blinds
- Storage
- Washer and Dryer Hookup
- Fire and Smoke Detector
- Attic
Kitchen
- Electric Range
- Microwave
- Disposal
Flooring
- Carpet
- Laminate
Bedrooms and Bathrooms
- 3 Bedrooms
- Walk-In Closet
- 2 Full Bathrooms
Parking
- 2 Car Attached Garage
- Garage Door Opener
Outdoor Features
- Patio
- Outdoor Storage
Location
- City Lot
Utilities
- Cooling System Powered By Gas
- Heating System Uses Gas
- Electric Water Heater
Community Details
- Shops
Listing and Financial Details
- Home warranty included in the sale of the property
- Legal Lot and Block 3 / 2
Map
Create a Home Valuation Report for This Property
The Home Valuation Report is an in-depth analysis detailing your home's value as well as a comparison with similar homes in the area
Home Values in the Area
Average Home Value in this Area
Tax History
| Year | Tax Paid | Tax Assessment Tax Assessment Total Assessment is a certain percentage of the fair market value that is determined by local assessors to be the total taxable value of land and additions on the property. | Land | Improvement |
|---|---|---|---|---|
| 2025 | $1,764 | $45,739 | $10,400 | $35,339 |
| 2024 | $1,810 | $45,739 | $10,400 | $35,339 |
| 2023 | $1,810 | $33,090 | $8,000 | $25,090 |
| 2022 | $1,355 | $33,090 | $8,000 | $25,090 |
| 2021 | $1,272 | $33,090 | $8,000 | $25,090 |
| 2020 | $1,199 | $27,320 | $3,000 | $24,320 |
| 2019 | $1,199 | $27,320 | $3,000 | $24,320 |
| 2018 | $1,224 | $27,320 | $3,000 | $24,320 |
| 2017 | $1,089 | $27,320 | $3,000 | $24,320 |
| 2016 | $1,089 | $27,320 | $3,000 | $24,320 |
| 2015 | $1,362 | $23,640 | $2,800 | $20,840 |
| 2014 | $1,012 | $23,640 | $2,800 | $20,840 |
Source: Public Records
Property History
| Date | Event | Price | List to Sale | Price per Sq Ft |
|---|---|---|---|---|
| 11/15/2025 11/15/25 | For Sale | $319,900 | -- | $186 / Sq Ft |
Source: Northwest Arkansas Board of REALTORS®
Purchase History
| Date | Type | Sale Price | Title Company |
|---|---|---|---|
| Warranty Deed | $134,000 | Waco Title Company | |
| Quit Claim Deed | -- | -- | |
| Warranty Deed | $87,000 | -- | |
| Warranty Deed | $48,000 | -- |
Source: Public Records
Mortgage History
| Date | Status | Loan Amount | Loan Type |
|---|---|---|---|
| Open | $120,600 | Purchase Money Mortgage |
Source: Public Records
Source: Northwest Arkansas Board of REALTORS®
MLS Number: 1329050
APN: 03-02981-000
Nearby Homes
- 1107 A&B Hico St
- 800 Meghan St
- 1110 E Courage
- 1304 E Courage
- 1301 E Courage
- 706 E Franklin St
- 13434 Arkansas 43
- 1103 E Ken Leach
- 908 Willow Ct
- 517 N Madison St
- 111 E Helena St
- 0 9 92 Ac Cheri Whitlock Dr
- 0 Mt Olive Rd Unit 1316199
- 1906 Audabon Park Ct
- 115 N Britt St
- 110 N Gunter St
- 0 Tbd St Andrews
- 716 N Mount Olive St
- TBD E University St
- 506 E Ashley St
- 1014 N Hico St Unit B
- 905 Meghan Ct Unit A
- 1050 N Britt St
- 202 E Alpine St Unit B
- 403 W Weymouth Unit B
- 607 Amanda Dr
- 515 W Benton St Unit B
- 460 N Garrett St Unit B
- 705 W Garland St Unit A
- 505 W Weymouth Unit A
- 801 W Jillian St
- 704 W Weymouth Unit A
- 704 W Weymouth Unit B
- 410 E Tulsa St
- 3009 N Arden Way
- 722 S College St
- 2001 E Brookview Dr Unit A
- 2005 E Brookview Dr Unit A
- 201 N Dogwood St Unit ID1241305P
- 722 S Oak Hill St
