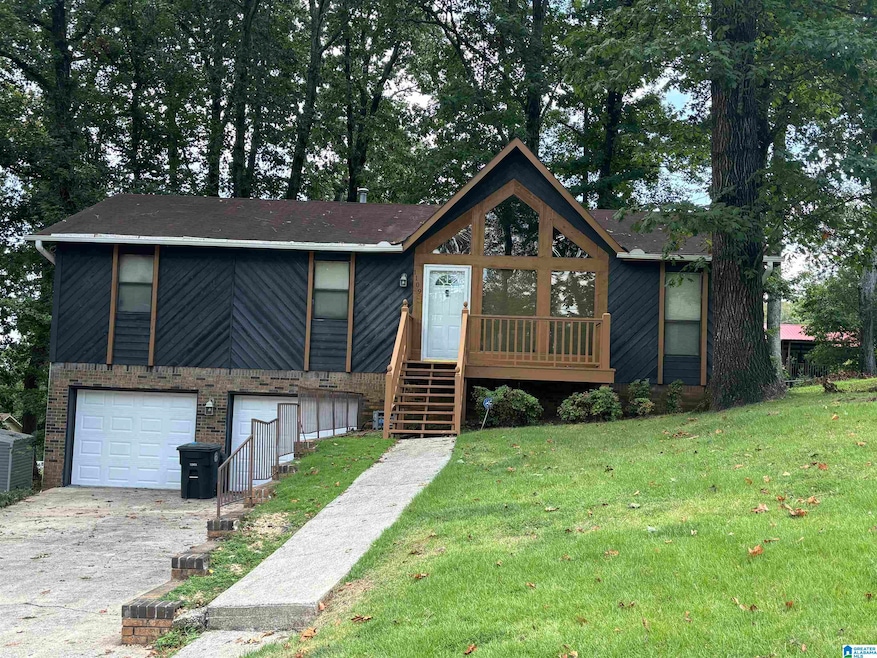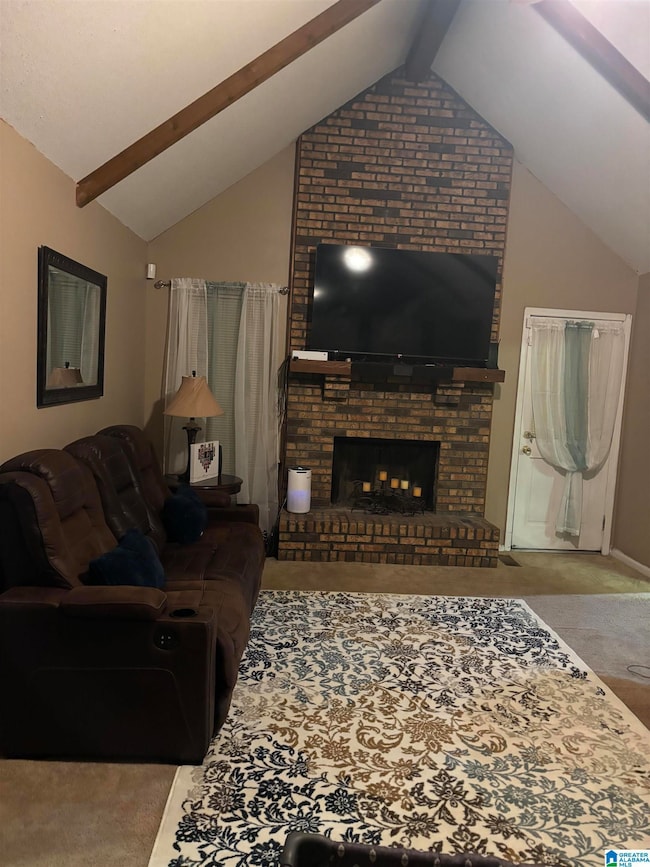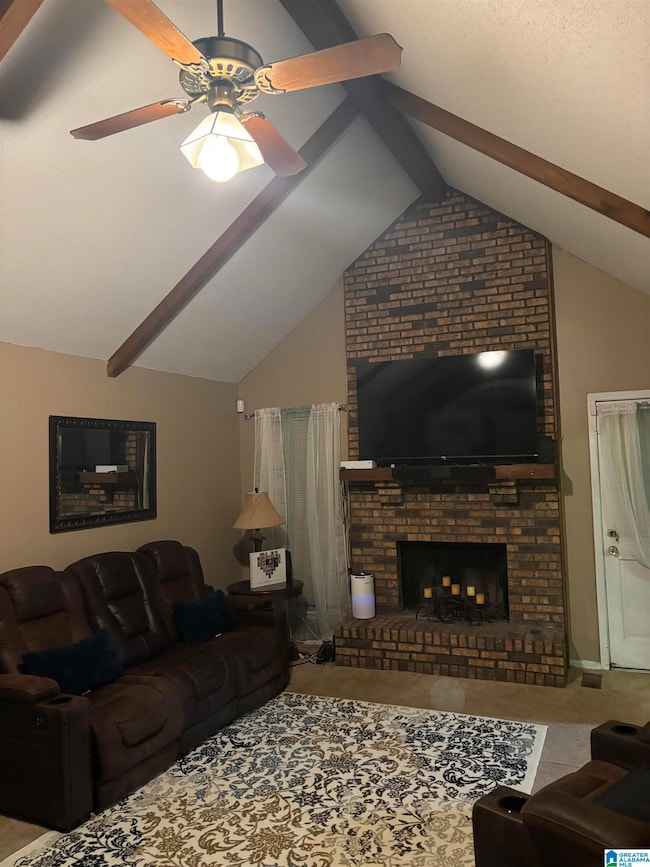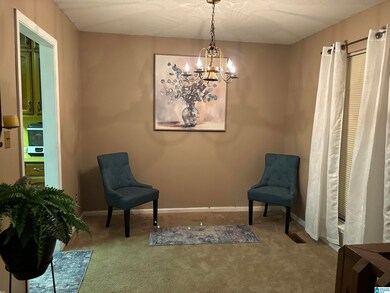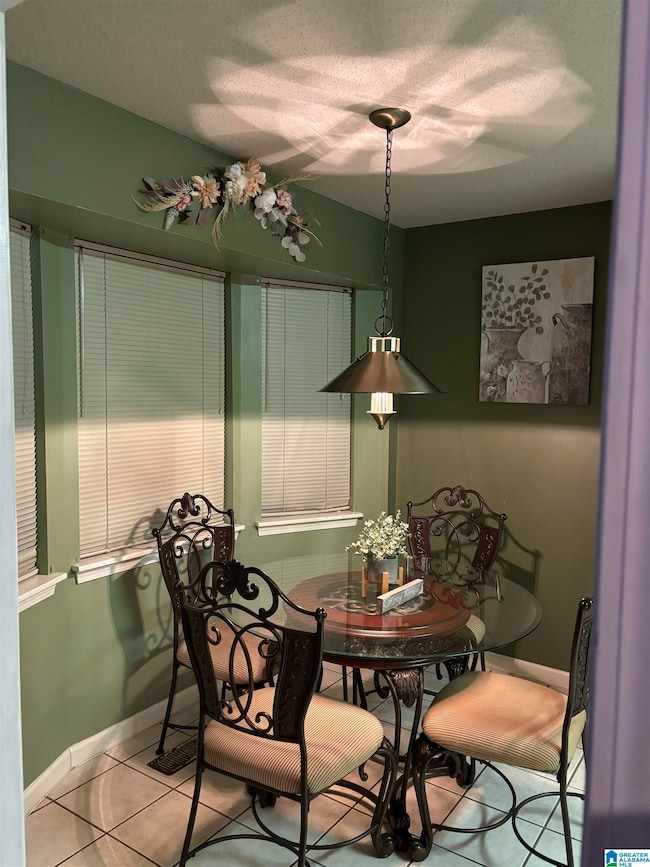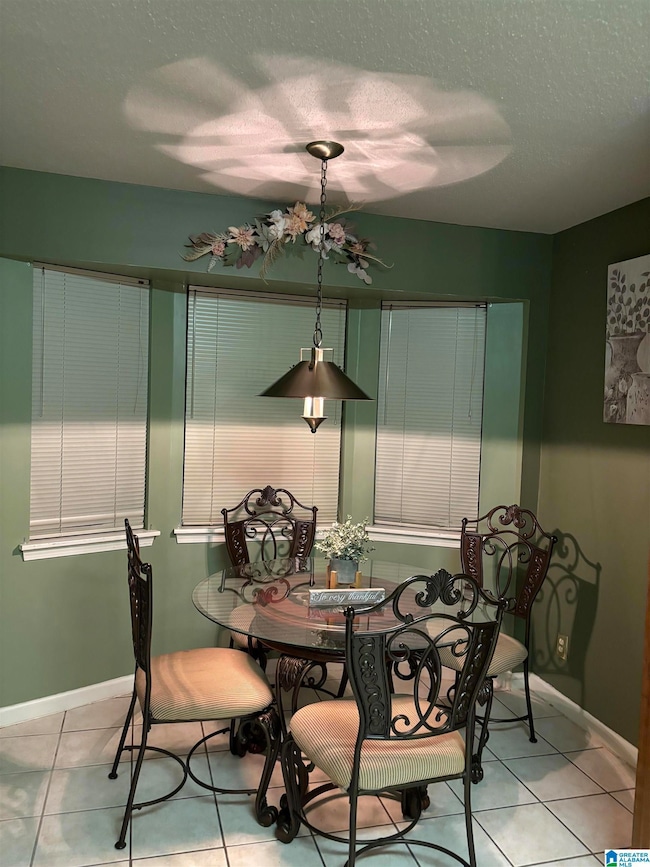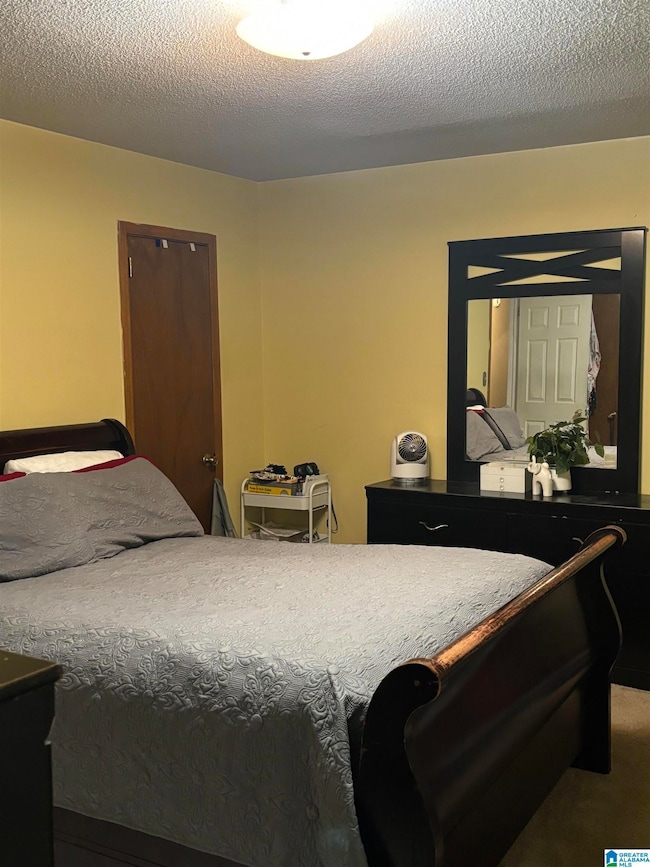1109 Moonglow Cir Birmingham, AL 35215
Killough Springs NeighborhoodEstimated payment $979/month
Highlights
- Deck
- Bathtub with Shower
- Wood Fence
- Attic
About This Home
Welcome Home! New Price and New Look! If your have taken a first look, come by and take a second look at this newly staged home with a new price listing. Do not miss the opportunity to own this beautiful home. This home features 3 bedrooms and 2 bathrooms. View the breath taking exposed wood beams when entering the home. Enjoy the warm fires during the winter months with its large woodburning fireplace. You will be able to host grand events on the massive back deck. This home keeps on giving with a bonus room on the lower level and a 2-car garage. Motivated sellers! All reasonable offers will be considered. Schedule your viewing today!
Home Details
Home Type
- Single Family
Est. Annual Taxes
- $1,062
Year Built
- Built in 1981
Lot Details
- 10,454 Sq Ft Lot
- Wood Fence
Parking
- 2
Home Design
- Split Level Home
Interior Spaces
- Smooth Ceilings
- Brick Fireplace
- Living Room with Fireplace
- Laminate Countertops
- Washer and Electric Dryer Hookup
- Attic
Bedrooms and Bathrooms
- 3 Bedrooms
- 2 Full Bathrooms
- Bathtub with Shower
Basement
- Laundry in Basement
- Natural lighting in basement
Outdoor Features
- Deck
Schools
- Sun Valley Elementary School
- Smith Middle School
- Huffman High School
Utilities
- Underground Utilities
- Electric Water Heater
Map
Home Values in the Area
Average Home Value in this Area
Tax History
| Year | Tax Paid | Tax Assessment Tax Assessment Total Assessment is a certain percentage of the fair market value that is determined by local assessors to be the total taxable value of land and additions on the property. | Land | Improvement |
|---|---|---|---|---|
| 2024 | $1,062 | $15,640 | -- | -- |
| 2022 | $924 | $13,730 | $2,000 | $11,730 |
| 2021 | $806 | $12,090 | $2,000 | $10,090 |
| 2020 | $698 | $10,620 | $2,000 | $8,620 |
| 2019 | $698 | $10,620 | $0 | $0 |
| 2018 | $597 | $9,220 | $0 | $0 |
| 2017 | $597 | $9,220 | $0 | $0 |
| 2016 | $597 | $9,220 | $0 | $0 |
| 2015 | $597 | $9,220 | $0 | $0 |
| 2014 | $564 | $9,080 | $0 | $0 |
| 2013 | $564 | $9,080 | $0 | $0 |
Property History
| Date | Event | Price | List to Sale | Price per Sq Ft |
|---|---|---|---|---|
| 10/18/2025 10/18/25 | Price Changed | $168,900 | -3.8% | $117 / Sq Ft |
| 10/10/2025 10/10/25 | Price Changed | $175,500 | -2.4% | $122 / Sq Ft |
| 09/03/2025 09/03/25 | For Sale | $179,900 | -- | $125 / Sq Ft |
Purchase History
| Date | Type | Sale Price | Title Company |
|---|---|---|---|
| Warranty Deed | $110,900 | None Available |
Mortgage History
| Date | Status | Loan Amount | Loan Type |
|---|---|---|---|
| Open | $107,185 | Purchase Money Mortgage |
Source: Greater Alabama MLS
MLS Number: 21429998
APN: 13-00-26-3-000-001.033
- 13 Polaris Cir
- 1114 Suncrest Ln
- 125 Redstone Dr
- 1105 Eastbrook Ln
- 1109 Eastbrook Ln
- 1101 Eastbrook Ln
- 421 Valley Crest Dr Unit 421
- 517 Eastbrook Dr
- 435 Valley Crest Dr Unit 435
- 560 Valley Crest Dr
- 501 Valley Crest Dr
- 550 Valley Crest Dr
- 939 von Dale Ln
- 133 Redstone Way
- 1100 Vail Cir
- 140 Redstone Way
- 134 Freda Jane Ln
- 1005 Timberline Trail
- 1025 Stoudemire Ave
- 551 Eastbrook Dr
- 1100 Moonglow Cir
- 18 Polaris Cir
- 1103 Suncrest Ln
- 339 Valley Crest Dr Unit 339
- 120 von Dale Dr
- 937 Hickory Dr
- 204 Mccormick Ave
- 428 Cheri Ln
- 100 Red Ln Cir
- 1225 Rose Lynn Ln
- 917 Dunridge Dr
- 1256 Rose Lynn Ln
- 312 Mignon Ave
- 329 Eastview Blvd
- 1401 Carson Rd
- 828 5 Mile Rd
- 179 1st St
- 361 Roebuck Dr
- 800 Dunwoody Ln NW
- 9040 Belvoir Dr
