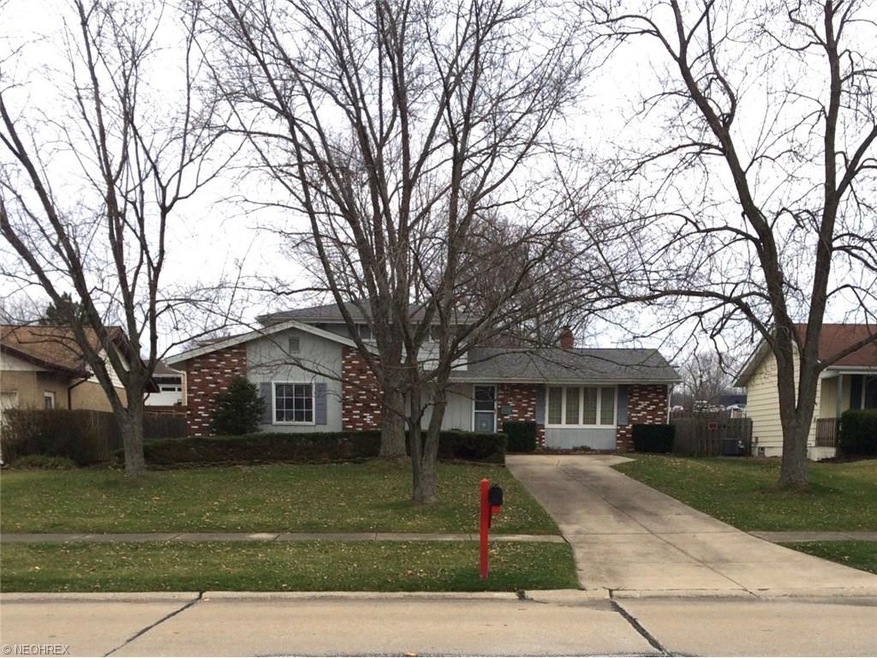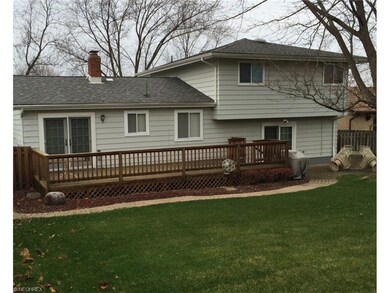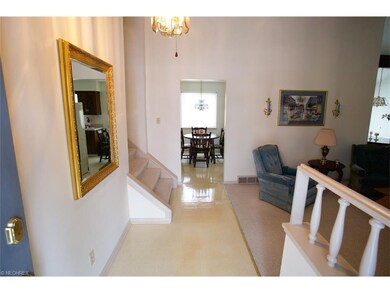
1109 Mulberry Ln Brunswick, OH 44212
Highlights
- Deck
- Forced Air Heating and Cooling System
- Wood Fence
- 2 Car Attached Garage
- West Facing Home
- Heated Garage
About This Home
As of October 2024Lovely 4 bedroom, 2 full bath split level. Freshly painted, new carpeting in family room and bedroom. Bright, clean and very well maintained. All appliances stay. Hardwood Floors. Waterproofed basement with transferable guarantee. Sum pump has battery back up and is covered by guarantee. Large fenced backyard with deck. Check this one out! You will be glad you did!
Last Agent to Sell the Property
Russell Real Estate Services License #163802 Listed on: 03/03/2016

Last Buyer's Agent
Debra Holmstrom
Deleted Agent License #2007003391
Home Details
Home Type
- Single Family
Est. Annual Taxes
- $1,652
Year Built
- Built in 1968
Lot Details
- 10,498 Sq Ft Lot
- West Facing Home
- Wood Fence
Home Design
- Split Level Home
- Asphalt Roof
Interior Spaces
- 1,800 Sq Ft Home
- 2-Story Property
- Partially Finished Basement
- Basement Fills Entire Space Under The House
- Carbon Monoxide Detectors
Kitchen
- Range
- Dishwasher
- Disposal
Bedrooms and Bathrooms
- 4 Bedrooms
Laundry
- Dryer
- Washer
Parking
- 2 Car Attached Garage
- Heated Garage
- Garage Drain
- Garage Door Opener
Outdoor Features
- Deck
Utilities
- Forced Air Heating and Cooling System
- Heating System Uses Gas
Community Details
- Eagle Oaks Community
Listing and Financial Details
- Assessor Parcel Number 003-18A-09-072
Ownership History
Purchase Details
Home Financials for this Owner
Home Financials are based on the most recent Mortgage that was taken out on this home.Purchase Details
Home Financials for this Owner
Home Financials are based on the most recent Mortgage that was taken out on this home.Similar Homes in Brunswick, OH
Home Values in the Area
Average Home Value in this Area
Purchase History
| Date | Type | Sale Price | Title Company |
|---|---|---|---|
| Warranty Deed | $289,000 | None Listed On Document | |
| Warranty Deed | $158,500 | Village Title |
Mortgage History
| Date | Status | Loan Amount | Loan Type |
|---|---|---|---|
| Open | $260,100 | New Conventional | |
| Previous Owner | $155,628 | FHA |
Property History
| Date | Event | Price | Change | Sq Ft Price |
|---|---|---|---|---|
| 10/15/2024 10/15/24 | Sold | $289,000 | 0.0% | $163 / Sq Ft |
| 08/30/2024 08/30/24 | Pending | -- | -- | -- |
| 08/23/2024 08/23/24 | For Sale | $289,000 | 0.0% | $163 / Sq Ft |
| 08/13/2024 08/13/24 | Pending | -- | -- | -- |
| 08/09/2024 08/09/24 | For Sale | $289,000 | +82.3% | $163 / Sq Ft |
| 04/25/2016 04/25/16 | Sold | $158,500 | -0.9% | $88 / Sq Ft |
| 04/23/2016 04/23/16 | Pending | -- | -- | -- |
| 03/03/2016 03/03/16 | For Sale | $159,900 | -- | $89 / Sq Ft |
Tax History Compared to Growth
Tax History
| Year | Tax Paid | Tax Assessment Tax Assessment Total Assessment is a certain percentage of the fair market value that is determined by local assessors to be the total taxable value of land and additions on the property. | Land | Improvement |
|---|---|---|---|---|
| 2024 | $4,255 | $70,840 | $22,050 | $48,790 |
| 2023 | $4,255 | $70,840 | $22,050 | $48,790 |
| 2022 | $4,512 | $70,840 | $22,050 | $48,790 |
| 2021 | $4,062 | $56,220 | $17,500 | $38,720 |
| 2020 | $3,599 | $56,220 | $17,500 | $38,720 |
| 2019 | $3,605 | $56,220 | $17,500 | $38,720 |
| 2018 | $2,827 | $46,510 | $13,630 | $32,880 |
| 2017 | $1,872 | $46,510 | $13,630 | $32,880 |
| 2016 | $1,870 | $46,510 | $13,630 | $32,880 |
| 2015 | $1,652 | $41,010 | $13,010 | $28,000 |
| 2014 | $1,646 | $41,010 | $13,010 | $28,000 |
| 2013 | $1,610 | $41,010 | $13,010 | $28,000 |
Agents Affiliated with this Home
-
N
Seller's Agent in 2024
Nancy Bartlebaugh
RE/MAX
-
J
Buyer's Agent in 2024
Jessica Jalowiec
RE/MAX
-
W
Seller's Agent in 2016
William Athens
Russell Real Estate Services
-
D
Buyer's Agent in 2016
Debra Holmstrom
Deleted Agent
Map
Source: MLS Now
MLS Number: 3786024
APN: 003-18A-09-072
- 1259 Cherry Ln
- 1028 Woodfield Ln
- 4828 Stag Thicket Ln
- 970 Lonetree Ct
- 1227 Meadowbrook Blvd
- 1005 Lonetree Ct
- 1239 W Chase Dr
- 4385 Inner Circle Dr Unit B-18
- 4383 Inner Circle Dr Unit B22
- 4360 Inner Circle Dr Unit C14
- 4360 Inner Circle Dr Unit C-15
- 4928 Treeline Dr
- 1044-1070 Pearl Rd
- 4343 Oak Ridge Trail
- 4351 Oak Ridge Trail
- 4355 Oak Ridge Trail
- 4339 Oak Ridge Trail
- 923 Seasons Pass Dr
- 4723 Baywood Dr
- V/L Pearl Rd






