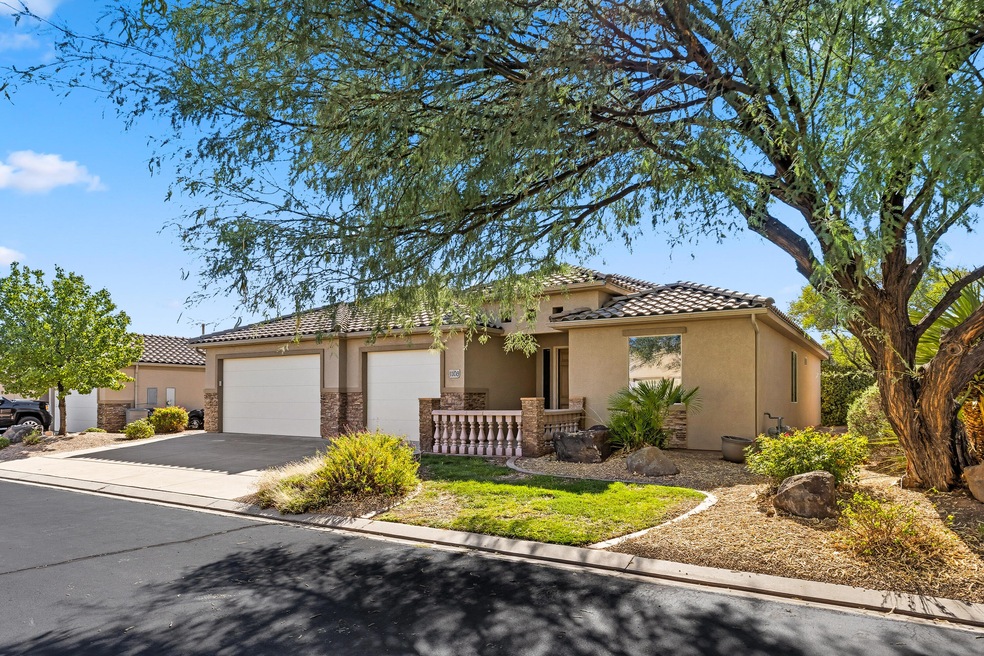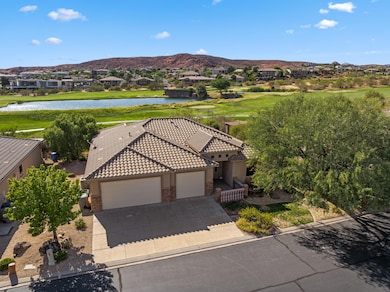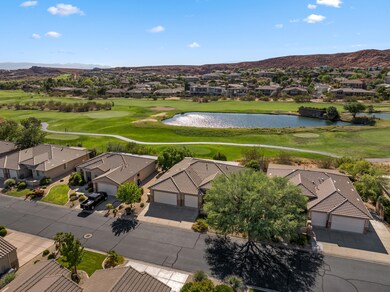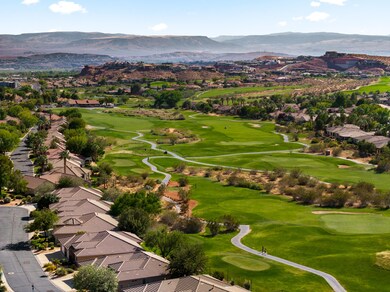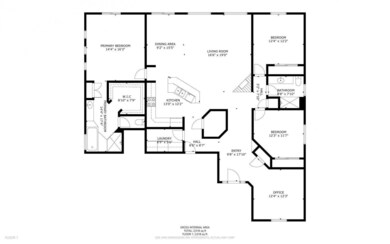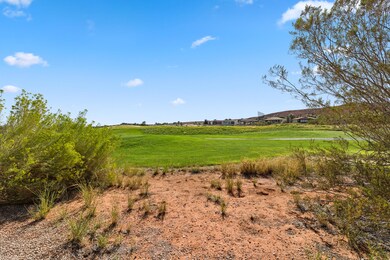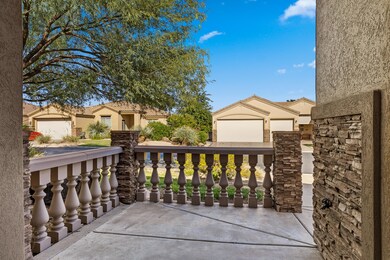1109 N Ventana Dr Unit 8 Washington, UT 84780
Green Spring NeighborhoodEstimated payment $3,217/month
Highlights
- Ranch Style House
- Covered Patio or Porch
- 3 Car Attached Garage
- Hydromassage or Jetted Bathtub
- Fireplace
- Double Pane Windows
About This Home
Located on the beautiful Green Springs golf course, this well-priced home offers an unmatched combination of comfort and style. Step into a freshly painted interior, where an open-concept design seamlessly connects the living, dining, and kitchen spaces—perfect for both relaxed living and entertaining guests. The cozy fireplace adds warmth and charm, making this the ideal setting for a tranquil retreat. The kitchen is a culinary enthusiast's dream with rich wood cabinetry, ample counter space, and modern finishes, creating the perfect space for preparing meals and gathering with loved ones. Adjacent to the kitchen, the spacious living areas invite relaxation and offer an easy flow into the rest of the home. The bedrooms provide the ideal sanctuary, designed for comfort and relaxation, while the luxurious bathrooms boast double vanities and a soaking tub, offering a spa-like experience at home. For outdoor enjoyment, the charming covered patio is perfect for entertaining or simply unwinding while taking in the peaceful golf course views. With high-ceilings and an abundance of natural light throughout, the home feels airy and open, adding to its inviting atmosphere. Additional features include a dedicated office space, a large laundry room with plenty of storage, and a three-car garageensuring convenience and functionality. Plus, the community offers exclusive access to a clubhouse and pool, so you can enjoy resort-style living without the hassle of maintenance. Located in a highly desirable neighborhood, this property presents a rare opportunity to enjoy a lifestyle of elegance and ease. Don't miss out on making this incredible home your own. Schedule a tour today!
Listing Agent
ERA BROKERS CONSOLIDATED (HURRICANE) License #5757451-SA00 Listed on: 02/21/2025
Home Details
Home Type
- Single Family
Est. Annual Taxes
- $1,972
Year Built
- Built in 2005
Lot Details
- 6,534 Sq Ft Lot
- Landscaped
- Sprinkler System
- Property is zoned PUD-R
HOA Fees
- $160 Monthly HOA Fees
Parking
- 3 Car Attached Garage
- Garage Door Opener
Home Design
- Ranch Style House
- Concrete Roof
- Stucco
- Stone
Interior Spaces
- 2,113 Sq Ft Home
- Central Vacuum
- ENERGY STAR Qualified Ceiling Fan
- Ceiling Fan
- Fireplace
- Double Pane Windows
- Window Treatments
- Home Security System
Kitchen
- Range
- Microwave
- Dishwasher
- Disposal
Flooring
- Wall to Wall Carpet
- Tile
Bedrooms and Bathrooms
- 3 Bedrooms
- 2 Full Bathrooms
- Hydromassage or Jetted Bathtub
Laundry
- Laundry Room
- Dryer
- Washer
Outdoor Features
- Covered Deck
- Covered Patio or Porch
Schools
- Sandstone Elementary School
- Pine View Middle School
- Pine View High School
Utilities
- Central Air
- Heating System Uses Gas
- Heat Pump System
- Gas Water Heater
- Water Softener is Owned
- Cable TV Available
Community Details
- Association fees include cable/satellite TV, clubhouse, exercise room, garbage, pool
Listing and Financial Details
- Assessor Parcel Number W-VGSV-1-8
Map
Home Values in the Area
Average Home Value in this Area
Tax History
| Year | Tax Paid | Tax Assessment Tax Assessment Total Assessment is a certain percentage of the fair market value that is determined by local assessors to be the total taxable value of land and additions on the property. | Land | Improvement |
|---|---|---|---|---|
| 2025 | $1,972 | $290,675 | $82,500 | $208,175 |
| 2023 | $2,147 | $322,300 | $82,500 | $239,800 |
| 2022 | $2,154 | $304,205 | $66,000 | $238,205 |
| 2021 | $1,895 | $398,000 | $110,000 | $288,000 |
| 2020 | $1,805 | $358,500 | $110,000 | $248,500 |
| 2019 | $1,823 | $353,600 | $110,000 | $243,600 |
| 2018 | $1,796 | $180,070 | $0 | $0 |
| 2017 | $3,374 | $329,100 | $0 | $0 |
| 2016 | $1,922 | $173,580 | $0 | $0 |
| 2015 | $1,980 | $172,095 | $0 | $0 |
| 2014 | $1,916 | $167,640 | $0 | $0 |
Property History
| Date | Event | Price | List to Sale | Price per Sq Ft |
|---|---|---|---|---|
| 10/02/2025 10/02/25 | Price Changed | $549,000 | -5.2% | $260 / Sq Ft |
| 08/11/2025 08/11/25 | Price Changed | $579,000 | -2.5% | $274 / Sq Ft |
| 06/05/2025 06/05/25 | Price Changed | $594,000 | -0.8% | $281 / Sq Ft |
| 03/26/2025 03/26/25 | Price Changed | $599,000 | -4.8% | $283 / Sq Ft |
| 02/21/2025 02/21/25 | For Sale | $629,000 | -- | $298 / Sq Ft |
Purchase History
| Date | Type | Sale Price | Title Company |
|---|---|---|---|
| Interfamily Deed Transfer | -- | None Available | |
| Warranty Deed | -- | Southern Utah Title | |
| Warranty Deed | -- | Southern Utah Title Co | |
| Warranty Deed | -- | Southern Utah Title Co |
Source: Iron County Board of REALTORS®
MLS Number: 110099
APN: 0711310
- 761 W North Links Dr
- 1086 W Montezuma Cir Unit 6
- 0 W Montezuma Cir Unit 25-263671
- 1465 W Montezuma Cir
- 993 N Las Entradas Dr
- 1236 N Fairway Dr
- 1078 Kanarra Ct
- 1171 N Daybreak Dr
- 1253 W Lexington St
- 853 W Kestrel
- 1550 Parkstone Rd W
- 1573 Black Lion Rd W
- 871 N Via Del Medio
- 1575 N Park Ave
- 1394 N Boston Rd Unit 20
- 1618 N 775 W
- 1593 N Park Ave
- 1414 N Puesta Del Sol Ln Unit 48
- 1295 Sandcrest Cir Unit 8
- 1295 Sandcrest Cir
- 652 N Brio Pkwy
- 945 W Jonathon Dr
- 626 N 1100 E
- 845 E Desert Cactus Dr
- 1165 E Bulloch St
- 2695 E 370 N
- 1555 E Mead Ln
- 1551 E Mead Ln
- 45 N Red Trail Ln
- 190 N Red Stone Rd
- 2409 E Dinosaur Crossing Dr
- 2271 E Dinosaur Crossing Dr
- 368 S Mall Dr
- 344 S 1990 E
- 2349 S 240 W
- 514 S 1990 E
- 277 S 1000 E
- 770 S 2780 E
- 605 E Tabernacle St
- 832 S American Beech Ln
