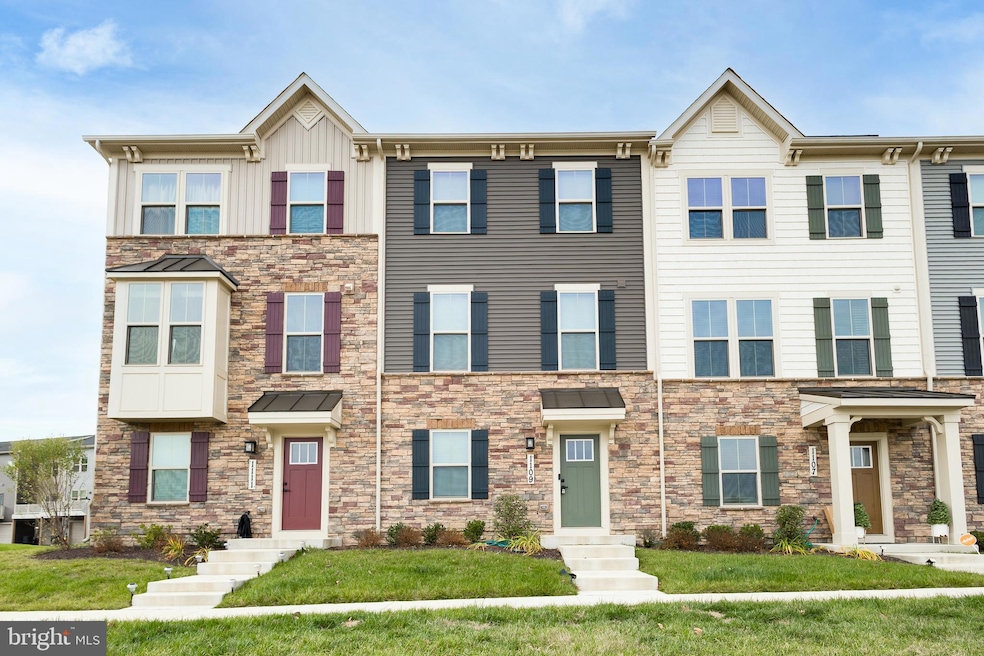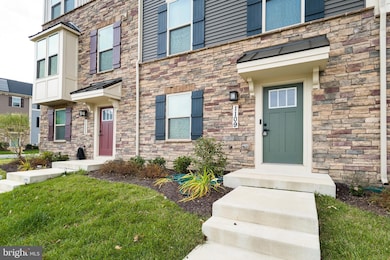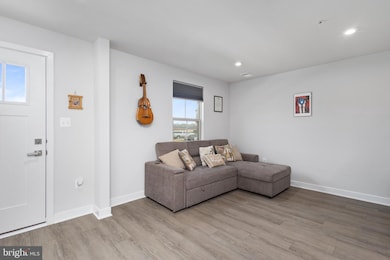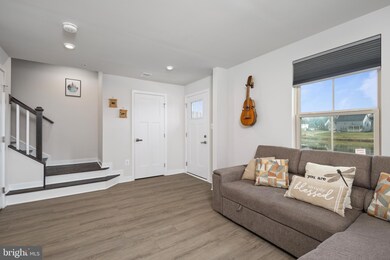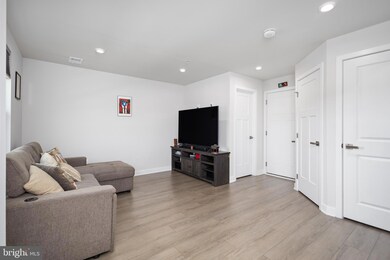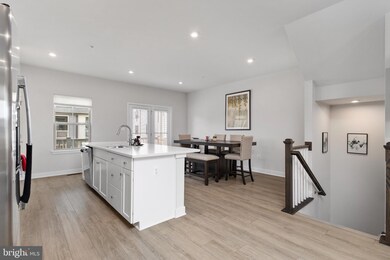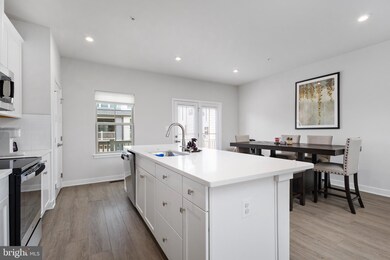1109 Patuxent Greens Dr Laurel, MD 20708
Highlights
- Colonial Architecture
- 2 Car Attached Garage
- Heat Pump System
- Community Pool
- Central Air
About This Home
Discover modern living in this beautifully designed 2023-built townhome featuring a 2-car garage, 3BR, and 2.5BA. This open-concept layout seamlessly connects the living room and kitchen, creating the perfect space for everyday living and entertaining. The spacious kitchen offers sleek quartz countertops, stainless steel appliances, and plenty of room for cooking and hosting. With a total of 2,160 sq ft, the home feels bright, open, and inviting throughout. Located just 7 miles from Fort George G. Meade Military Base, with easy access to shopping, dining, and commuter routes, this property offers convenience and accessibility. Move-in ready and thoughtfully upgraded, it blends contemporary style with comfortable, modern living. Community amenities include a clubhouse, a pool, walking trails, and a playground.
Open House Schedule
-
Saturday, November 29, 202512:00 to 2:00 pm11/29/2025 12:00:00 PM +00:0011/29/2025 2:00:00 PM +00:00Add to Calendar
Townhouse Details
Home Type
- Townhome
Est. Annual Taxes
- $7,719
Year Built
- Built in 2023
Lot Details
- 1,497 Sq Ft Lot
Parking
- 2 Car Attached Garage
- 1 Driveway Space
- Rear-Facing Garage
- Garage Door Opener
Home Design
- Colonial Architecture
- Frame Construction
Interior Spaces
- Property has 3 Levels
- Finished Basement
- Garage Access
Kitchen
- Stove
- Built-In Microwave
- Ice Maker
- Dishwasher
- Disposal
Bedrooms and Bathrooms
- 3 Bedrooms
Laundry
- Laundry on upper level
- Dryer
- Washer
Utilities
- Central Air
- Heat Pump System
- Natural Gas Water Heater
Listing and Financial Details
- Residential Lease
- Security Deposit $3,700
- Tenant pays for all utilities
- 12-Month Min and 36-Month Max Lease Term
- Available 11/21/25
- $75 Application Fee
- $100 Repair Deductible
- Assessor Parcel Number 17105647934
Community Details
Overview
- Patuxent Greens Subdivision
Recreation
- Community Pool
Pet Policy
- Pets allowed on a case-by-case basis
Map
Source: Bright MLS
MLS Number: MDPG2184008
APN: 10-5647934
- 1219 Bear Branch Rd
- 1221 Bear Branch Rd
- 9435 Trevino Terrace
- 1222 Bear Branch Rd
- 117 Hawlings River Rd
- 1224 Bear Branch Rd
- 183 Lyons Creek Dr
- 1760 Mill Branch Dr
- Serenade Plan at Patuxent Greens - Townhomes
- 1768 Mill Branch Dr
- 14213 Summit Ln
- 1774 Mill Branch Dr
- 14604 Bowie Rd
- 9254 Cherry Ln Unit 17
- 9264 Cherry Ln Unit 47
- 9268 Cherry Ln Unit 62
- 9270 Cherry Ln Unit 65
- 103 Irving St
- 62 S Bruce St
- 0 Railroad Ave
- 9432 Trevino Terrace
- 6536 Clubhouse Dr
- 183 Lyons Creek Dr
- 9401 Spring House Ln
- 14801 Bowie Rd
- 200 Fort Meade Rd
- 14709 Shiloh Ct
- 106 Morris Dr
- 14017 Adkins Rd
- 9000 Briarcroft Ln
- 8800 Hunting Ln
- 13913 Briarwood Dr
- 321 Thomas Dr
- 327 UNIT B Gorman Ave
- 266 Brock Bridge Rd
- 810 Kay St
- 13010 Old Stage Coach Rd
- 14725 4th St
- 14720 4th St
- 15018 Laureland Place
