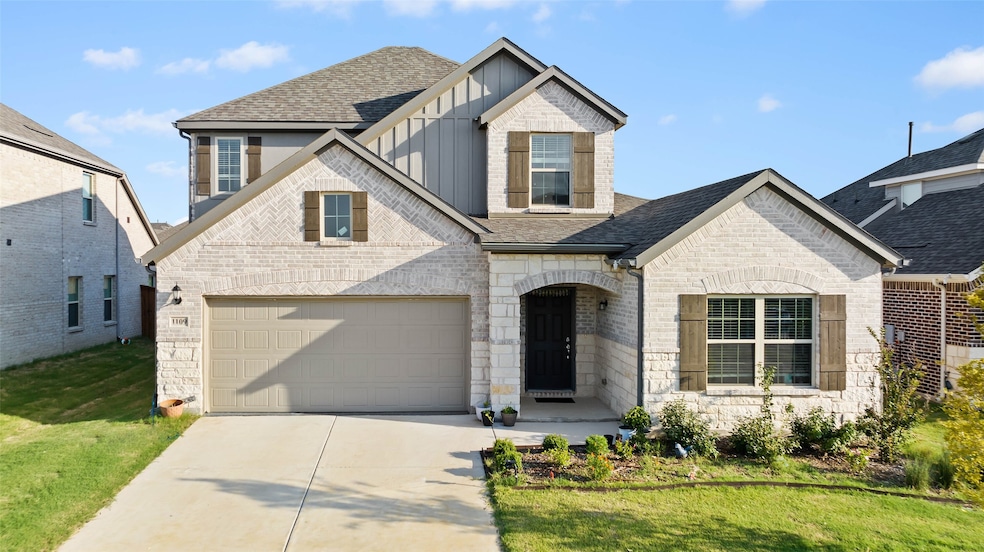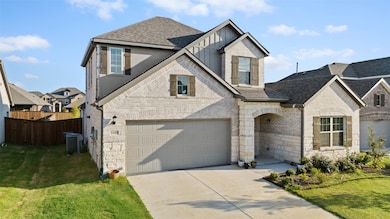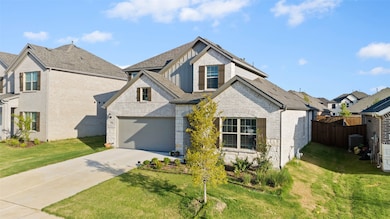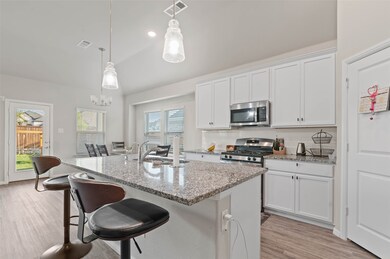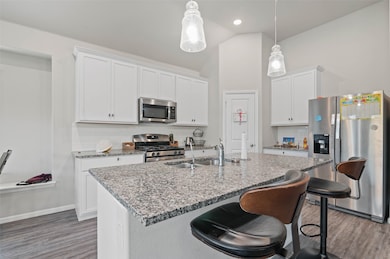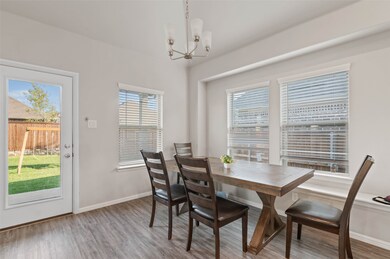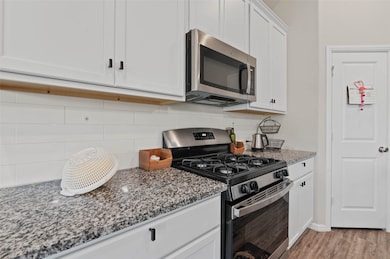1109 Pelican Rd Celina, TX 75009
Highlights
- Wood Flooring
- 2 Car Attached Garage
- Central Air
- O'Dell Elementary School Rated A-
- Tankless Water Heater
- Wood Fence
About This Home
This stunning custom North facing house with 4 bedrooms, and 3 full baths is located in the highly desirable community of Bluewood! The home has an open floor plan with a Master, study on the 1st floor with a full bath. EXTENDED Kitchen W granite counters. SS appliances, gas stove. Master bath separate tub & shower, large walk-in closet. Upstairs has 2 bedrooms and a full bath and game room. The community features a resort-style pool, Walking trails, and parks. easy access to the highway, close to shopping and restaurants.
Top rated 9 out of 10, O'Dell Elementary School is about two blocks away.
Bonus: Rent included brand new Refrigerator and Washer & Dryer.
Listing Agent
DHS Realty Brokerage Phone: 469-617-8233 License #0764066 Listed on: 07/09/2025

Home Details
Home Type
- Single Family
Est. Annual Taxes
- $10,572
Year Built
- Built in 2022
Lot Details
- 6,926 Sq Ft Lot
- Wood Fence
- Back Yard
Parking
- 2 Car Attached Garage
- Front Facing Garage
- Epoxy
- Single Garage Door
- Garage Door Opener
Home Design
- Brick Exterior Construction
- Slab Foundation
- Composition Roof
- Asphalt Roof
Interior Spaces
- 2,447 Sq Ft Home
- 2-Story Property
- Gas Fireplace
- Living Room with Fireplace
Kitchen
- Electric Oven
- Gas Cooktop
- Microwave
- Dishwasher
- Disposal
Flooring
- Wood
- Carpet
Bedrooms and Bathrooms
- 4 Bedrooms
- 3 Full Bathrooms
Laundry
- Dryer
- Washer
Home Security
- Carbon Monoxide Detectors
- Fire Sprinkler System
Schools
- O'dell Elementary School
- Celina High School
Utilities
- Central Air
- Heating System Uses Natural Gas
- Tankless Water Heater
Listing and Financial Details
- Residential Lease
- Property Available on 7/31/23
- Tenant pays for all utilities, exterior maintenance, insurance, repairs
- 12 Month Lease Term
- Legal Lot and Block 11 / G
- Assessor Parcel Number R1247200G01101
Community Details
Overview
- First Residential Association
- Bluewood Phase 5 Subdivision
Pet Policy
- Pet Restriction
- Pet Deposit $500
- 1 Pet Allowed
- Breed Restrictions
Map
Source: North Texas Real Estate Information Systems (NTREIS)
MLS Number: 20994876
APN: R-12472-00G-0110-1
- 1104 Egret Way
- 1322 Whipsaw Trail
- 1012 Rainshower Way
- 1017 Rainshower Way
- 1208 Grass Hollow Place
- 1359 Whipsaw Trail
- 1378 Whipsaw Trail
- Finley Plan at Celina Hills
- Channing Plan at Celina Hills
- Sweetwater Plan at Celina Hills
- Baycliff Plan at Celina Hills
- 916 Monarch Ln
- 2913 Borderland Ln
- 2620 Rolling Meadow Rd
- 2624 Rolling Meadow Rd
- 1025 Indigo Ln
- 4437 Cotton Seed Ln
- 4417 Cotton Seed Way
- 4444 Cotton Seed Way
- 4428 Cotton Seed Way
- 2600 Kinship Pkwy Unit 2-306.1411644
- 2600 Kinship Pkwy Unit 8-205.1411647
- 2600 Kinship Pkwy Unit 5-304.1411642
- 2600 Kinship Pkwy Unit 5-202.1411645
- 2600 Kinship Pkwy Unit 2-103.1411646
- 2600 Kinship Pkwy Unit 8-306.1411650
- 2600 Kinship Pkwy Unit 3-309.1411651
- 2600 Kinship Pkwy Unit 6-306.1411649
- 2600 Kinship Pkwy Unit 6-206.1411648
- 2600 Kinship Pkwy Unit 3-205.1411643
- 2600 Kinship Pkwy
- 1322 Whipsaw Trail
- 1331 Hill Country Place
- 1340 Hill Country Place
- 1004 Bluebird Way
- 1327 Union Rd
- 1374 Union Rd
- 800 Monarch Ln
- 2704 Boca Dr
- 1505 Suzie Ct
