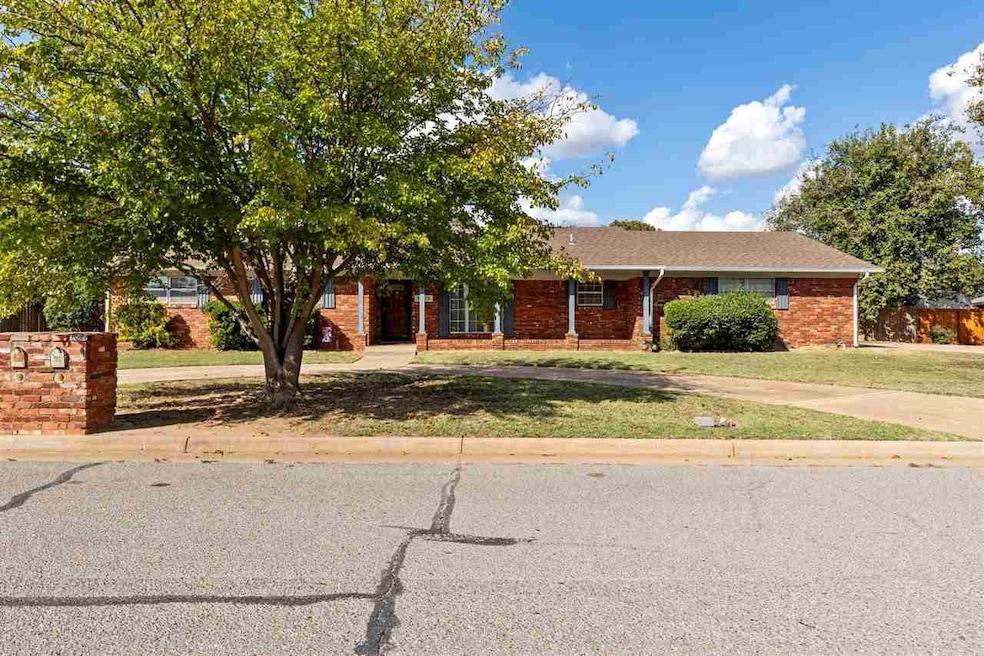Estimated payment $1,647/month
Highlights
- Separate Formal Living Room
- Home Office
- Formal Dining Room
- Solid Surface Countertops
- Covered Patio or Porch
- Circular Driveway
About This Home
WELCOME HOME to this immaculate, 4 bed, 2 full bath home located in Altus, OK! Large primary suite on one end of the house with the other generous sized bedrooms on the opposite end. This home has recent updates to include transferrable foundation repair, updated bathroom and kitchen to include plumbing updates in kitchen, interior paint and flooring and more! You'll be able to rest easy knowing this property has a storm shelter conveniently located next to the double car garage for Oklahoma's unpredictable weather seasons. The property is located in a well-maintained neighborhood and has a newer playground area just a short walking distance away! Make plans to see this wonderful property, it won't last long! Call Sherrell Nelson at 580-351-8359 to schedule your showing!
Home Details
Home Type
- Single Family
Est. Annual Taxes
- $1,172
Year Built
- Built in 1980 | Remodeled
Lot Details
- Wood Fence
- Sprinkler System
Home Design
- Brick Veneer
- Slab Foundation
Interior Spaces
- 2,200 Sq Ft Home
- 1-Story Property
- Central Vacuum
- Ceiling height between 8 to 10 feet
- Ceiling Fan
- Wood Burning Fireplace
- Gas Fireplace
- Window Treatments
- Separate Formal Living Room
- Multiple Living Areas
- Formal Dining Room
- Home Office
- Utility Room
- Washer and Dryer Hookup
Kitchen
- Single Oven
- Cooktop with Range Hood
- Microwave
- Dishwasher
- Solid Surface Countertops
Flooring
- Carpet
- Ceramic Tile
- Vinyl Plank
Bedrooms and Bathrooms
- 4 Bedrooms
- Walk-In Closet
- 2 Bathrooms
Home Security
- Storm Windows
- Storm Doors
- Fire and Smoke Detector
Parking
- 2 Car Garage
- Side Facing Garage
- Garage Door Opener
- Circular Driveway
Outdoor Features
- Covered Patio or Porch
- Storm Cellar or Shelter
Utilities
- Multiple cooling system units
- Central Heating and Cooling System
- Multiple Heating Units
- Heating System Uses Gas
- Multiple Water Heaters
- Gas Water Heater
Map
Home Values in the Area
Average Home Value in this Area
Tax History
| Year | Tax Paid | Tax Assessment Tax Assessment Total Assessment is a certain percentage of the fair market value that is determined by local assessors to be the total taxable value of land and additions on the property. | Land | Improvement |
|---|---|---|---|---|
| 2024 | $1,172 | $14,951 | $3,153 | $11,798 |
| 2023 | $1,172 | $14,093 | $3,153 | $10,940 |
| 2022 | $1,075 | $13,682 | $3,153 | $10,529 |
| 2021 | $1,049 | $13,283 | $4,044 | $9,239 |
| 2020 | $1,063 | $13,283 | $4,044 | $9,239 |
| 2019 | $1,138 | $14,044 | $4,044 | $10,000 |
| 2018 | $943 | $13,635 | $4,044 | $9,591 |
| 2017 | $941 | $13,606 | $4,035 | $9,571 |
| 2016 | $911 | $13,209 | $3,903 | $9,306 |
| 2015 | $883 | $12,825 | $2,105 | $10,720 |
| 2014 | $855 | $12,451 | $2,058 | $10,393 |
Property History
| Date | Event | Price | List to Sale | Price per Sq Ft |
|---|---|---|---|---|
| 10/10/2025 10/10/25 | For Sale | $292,000 | -- | $133 / Sq Ft |
Purchase History
| Date | Type | Sale Price | Title Company |
|---|---|---|---|
| Warranty Deed | $105,000 | -- | |
| Warranty Deed | $105,000 | -- |
Source: Lawton Board of REALTORS®
MLS Number: 169818
APN: 0245-00-001-009-0-000-00
- 1100 Prairie Dr N
- 3805 N Park Ln
- 3516 Prairie Dr W
- 3509 Prairie Dr E
- 1008 Trail Dr S
- 3616 Kings Way
- 3501 Trail Dr W
- 1101 Wendy Ln
- 809 Jamestown Dr
- 1016 Sheryl Ln
- 904 Sheryl Ln
- 1001 Stephanie Ln
- 3109 Stephanie Ln
- 3212 Wendy Ln
- 0 S County Road 205
- 3029 White Tail Dr
- 3105 Deer Run
- 2921 Stephanie Ln
- 517 Quail Run N
- 417 Pheasant Cir







