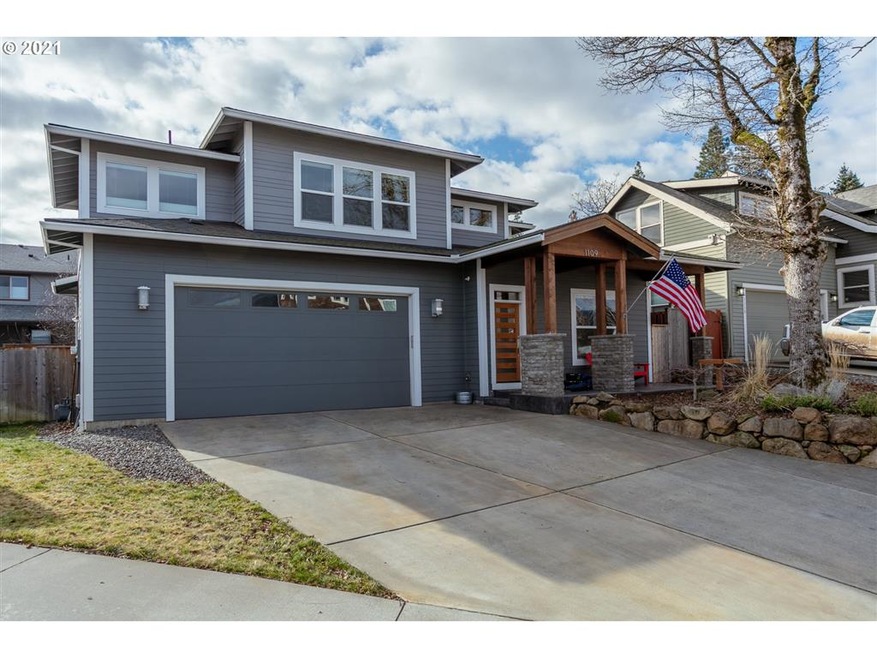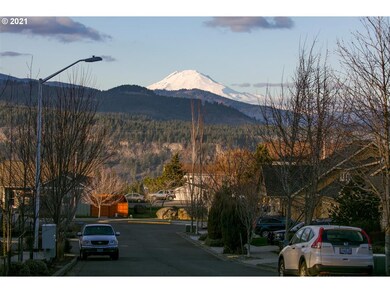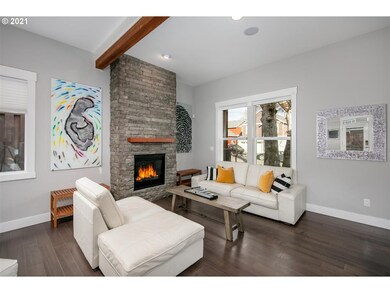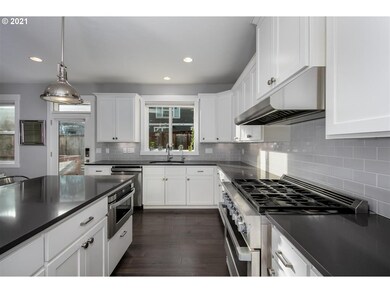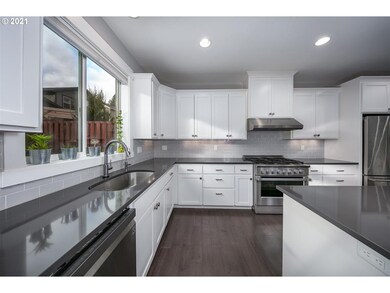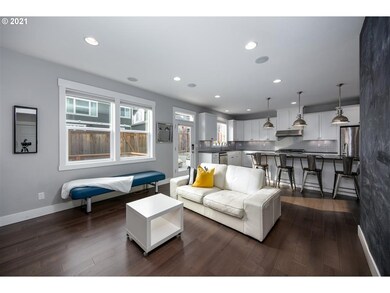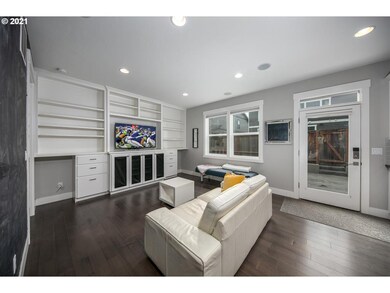
$669,000
- 3 Beds
- 3.5 Baths
- 1,783 Sq Ft
- 201 Selkirk Ln
- Hood River, OR
Welcome to The Village at Rand Hill, where modern design meets mountain charm. This 3-bedroom, 3.5-bathroom contemporary home offers an exceptional opportunity whether you're looking for a primary residence, second home, or a high-quality investment/rental property. With each bedroom featuring its own private en-suite bathroom, this thoughtfully designed home provides privacy and flexibility for
Bill Irving Copper West Real Estate
