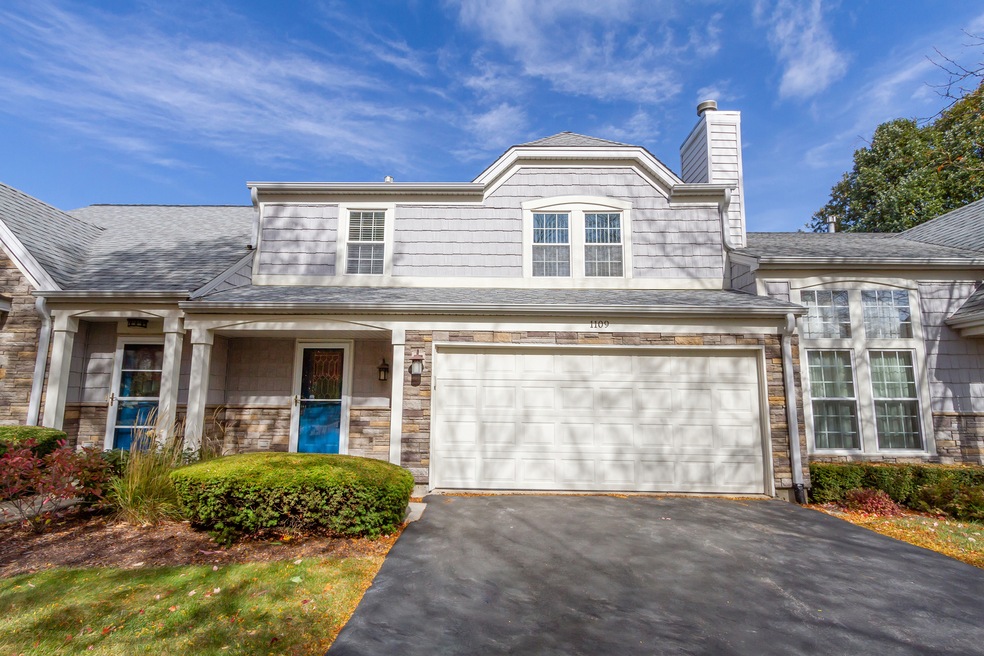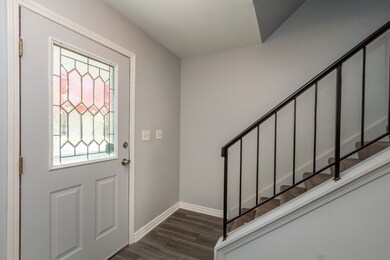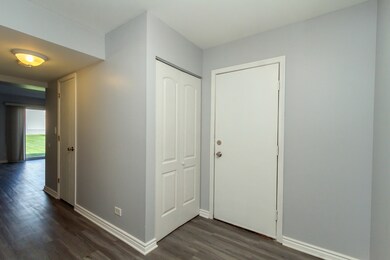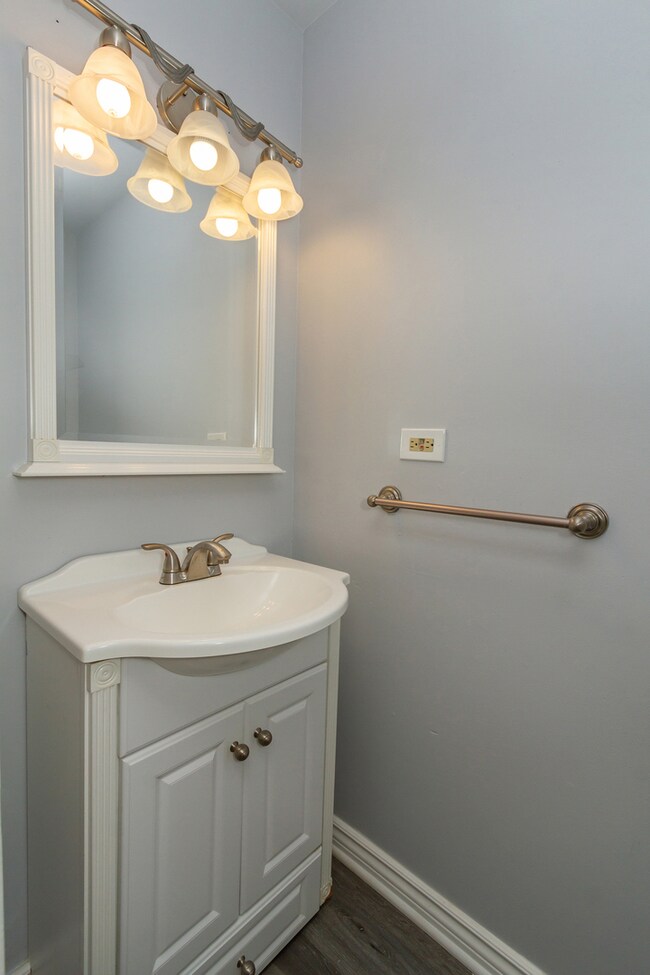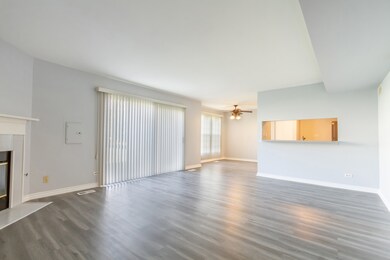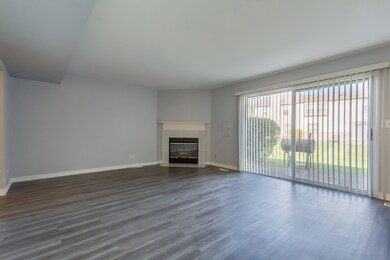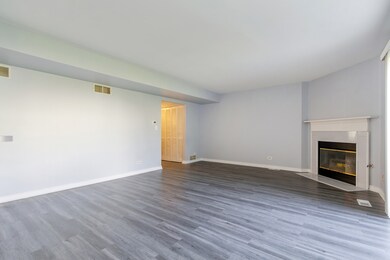
1109 Rockport Dr Carol Stream, IL 60188
Estimated Value: $309,465 - $338,000
Highlights
- Formal Dining Room
- 2 Car Attached Garage
- Central Air
- Bartlett High School Rated A-
- Patio
- Water Softener is Owned
About This Home
As of December 2022Light and bright updated 2-story condo in Spinnaker Cove that is MOVE-IN READY! Fresh paint throughout. Beautiful, low-maintenance wood laminate floor on the main level. Updated kitchen with stainless appliances, granite countertops, stunning glass backsplash, and modern cabinets. Separate dining room. Large living room with a corner gas fireplace ideal for the colder months and sliding doors that give access to the patio. The second level boasts three large bedrooms, including a primary suite with a private bath that includes two separate vanities and a linen center. Partially updated full hall bath and convenient laundry complete the second floor. Blocks from Heritage Lakes, walking path, and park. Minutes to shopping/dining and expressways. This one will go FAST!!
Last Agent to Sell the Property
Legacy Properties, A Sarah Leonard Company, LLC License #475122634 Listed on: 10/20/2022
Townhouse Details
Home Type
- Townhome
Est. Annual Taxes
- $4,482
Year Built
- Built in 1987
Lot Details
- 3,049
HOA Fees
- $284 Monthly HOA Fees
Parking
- 2 Car Attached Garage
- Garage Door Opener
- Driveway
- Parking Included in Price
Home Design
- Slab Foundation
- Asphalt Roof
Interior Spaces
- 1,640 Sq Ft Home
- 2-Story Property
- Ceiling Fan
- Gas Log Fireplace
- Living Room with Fireplace
- Formal Dining Room
- Laminate Flooring
Kitchen
- Range
- Microwave
- Disposal
Bedrooms and Bathrooms
- 3 Bedrooms
- 3 Potential Bedrooms
- Dual Sinks
Laundry
- Laundry on upper level
- Dryer
- Washer
Home Security
Outdoor Features
- Patio
Schools
- Spring Trail Elementary School
- East View Middle School
- Bartlett High School
Utilities
- Central Air
- Heating System Uses Natural Gas
- Water Softener is Owned
Listing and Financial Details
- Senior Tax Exemptions
- Homeowner Tax Exemptions
Community Details
Overview
- Association fees include insurance, exterior maintenance, lawn care, snow removal
- 5 Units
- Manager Association, Phone Number (630) 653-7782
- Spinnaker Cove Subdivision, Earl Floorplan
- Property managed by Associated Partners
Amenities
- Common Area
Pet Policy
- Pets up to 50 lbs
- Dogs and Cats Allowed
Security
- Storm Screens
- Carbon Monoxide Detectors
Ownership History
Purchase Details
Home Financials for this Owner
Home Financials are based on the most recent Mortgage that was taken out on this home.Purchase Details
Home Financials for this Owner
Home Financials are based on the most recent Mortgage that was taken out on this home.Purchase Details
Similar Homes in the area
Home Values in the Area
Average Home Value in this Area
Purchase History
| Date | Buyer | Sale Price | Title Company |
|---|---|---|---|
| Fatima Syed Rabab | $262,500 | Chicago Title | |
| Jones William L | $118,000 | Attorneys Natl Title Network | |
| Roman Linda J | $21,500 | Attorneys Natl Title Network |
Mortgage History
| Date | Status | Borrower | Loan Amount |
|---|---|---|---|
| Open | Fatima Syed Rabab | $249,375 | |
| Previous Owner | Jones William L | $158,823 | |
| Previous Owner | Jones William L | $52,782 | |
| Previous Owner | Jones William L | $156,132 | |
| Previous Owner | Jones William L | $111,650 |
Property History
| Date | Event | Price | Change | Sq Ft Price |
|---|---|---|---|---|
| 12/12/2022 12/12/22 | Sold | $262,500 | -4.5% | $160 / Sq Ft |
| 11/01/2022 11/01/22 | Pending | -- | -- | -- |
| 10/20/2022 10/20/22 | For Sale | $275,000 | -- | $168 / Sq Ft |
Tax History Compared to Growth
Tax History
| Year | Tax Paid | Tax Assessment Tax Assessment Total Assessment is a certain percentage of the fair market value that is determined by local assessors to be the total taxable value of land and additions on the property. | Land | Improvement |
|---|---|---|---|---|
| 2023 | $5,195 | $74,340 | $12,630 | $61,710 |
| 2022 | $4,671 | $67,400 | $11,450 | $55,950 |
| 2021 | $4,482 | $63,980 | $10,870 | $53,110 |
| 2020 | $4,334 | $62,060 | $10,540 | $51,520 |
| 2019 | $4,248 | $59,840 | $10,160 | $49,680 |
| 2018 | $4,017 | $57,260 | $9,720 | $47,540 |
| 2017 | $4,355 | $54,980 | $9,330 | $45,650 |
| 2016 | $4,269 | $52,510 | $8,910 | $43,600 |
| 2015 | $4,291 | $49,700 | $8,430 | $41,270 |
| 2014 | $4,127 | $49,930 | $8,470 | $41,460 |
| 2013 | $4,921 | $51,120 | $8,670 | $42,450 |
Agents Affiliated with this Home
-
Sarah Leonard

Seller's Agent in 2022
Sarah Leonard
Legacy Properties, A Sarah Leonard Company, LLC
(224) 239-3966
23 in this area
2,802 Total Sales
-
Kari Wilson

Seller Co-Listing Agent in 2022
Kari Wilson
Real Broker, LLC
(630) 398-6997
2 in this area
88 Total Sales
-
Luigui Corral

Buyer's Agent in 2022
Luigui Corral
RE/MAX
(847) 236-0000
2 in this area
226 Total Sales
Map
Source: Midwest Real Estate Data (MRED)
MLS Number: 11656835
APN: 01-24-114-020
- 1083 Lakewood Cir
- 1063 Ridgefield Cir
- 1051 Rockport Dr Unit 97
- 1296 Lake Shore Dr
- 1032 Rockport Dr Unit 223
- 1322 Coldspring Rd Unit 196
- 1326 Narragansett Dr
- 2240 Greenbay Dr
- 1357 Coldspring Rd Unit 135
- 3945 Port Dr
- 4050 Bayside Dr
- 1191 Narragansett Dr
- 1188 Parkview Ct
- 1354 Georgetown Dr
- 1270 Chattanooga Trail
- 1378 Boa Trail
- 1821 Pastoral Ln
- 339 Ashford Cir Unit 1
- 1703 Penny Ln
- 355 Wentworth Ln Unit 5
- 1109 Rockport Dr
- 1105 Rockport Dr
- 1111 Rockport Dr
- 1115 Rockport Dr
- 1117 Rockport Dr
- 1110 Mystic Ct
- 1114 Mystic Ct
- 1356 Ridgefield Cir Unit 15
- 1356 Ridgefield Cir Unit 1356
- 1116 Mystic Ct
- 1347 Seabury Cir
- 1352 Ridgefield Cir Unit 13
- 1362 Ridgefield Cir Unit 17
- 1371 Woodlake Dr
- 1367 Woodlake Dr
- 1108 Mystic Ct
- 1373 Woodlake Dr
- 1375 Woodlake Dr
- 1343 Seabury Cir Unit 1
- 1116 Rockport Dr
