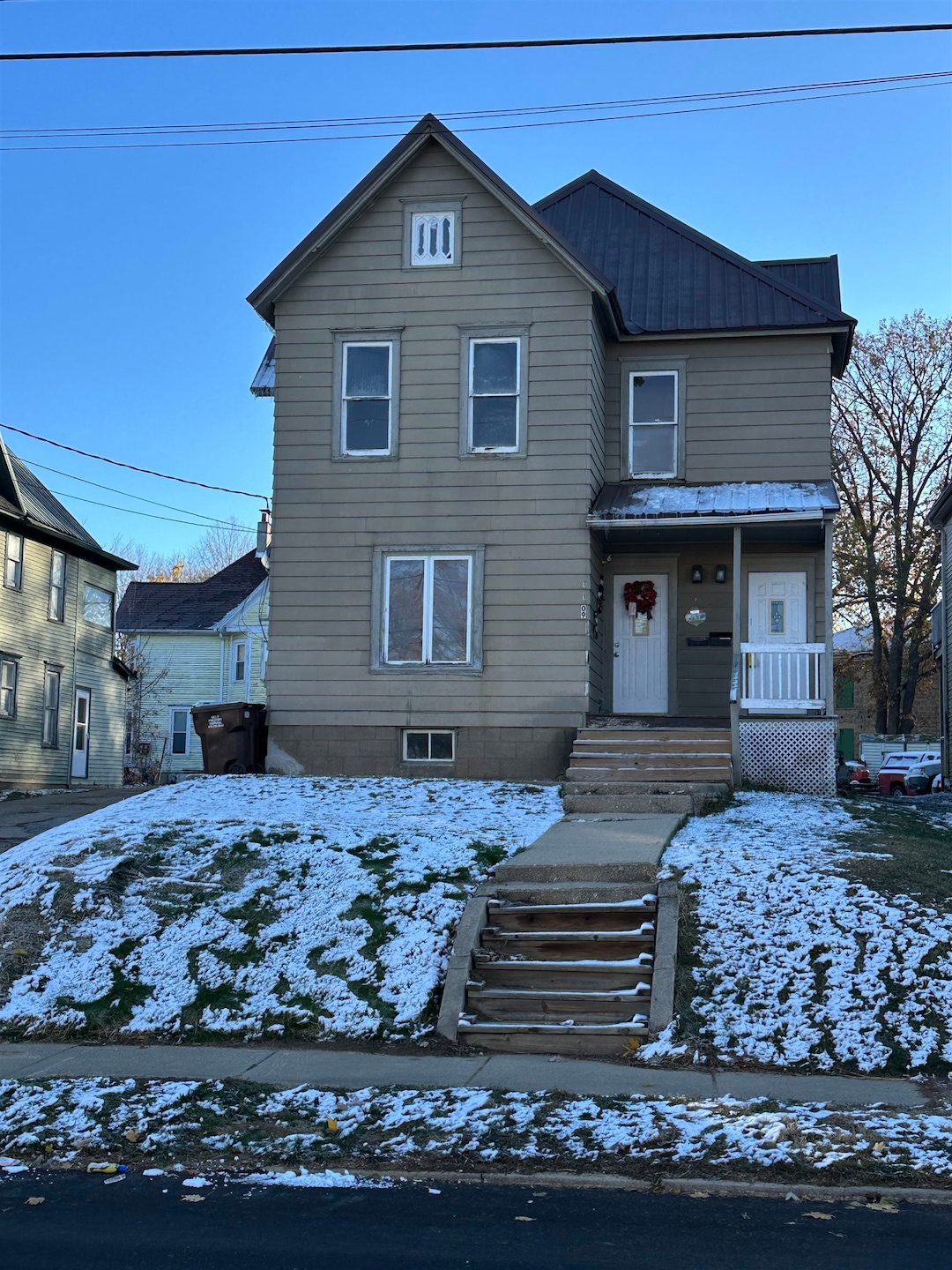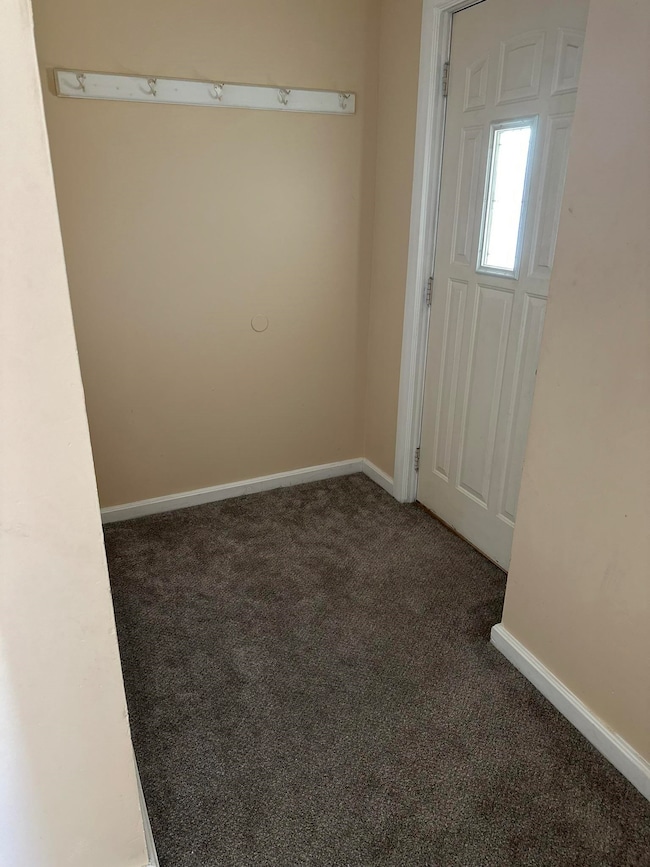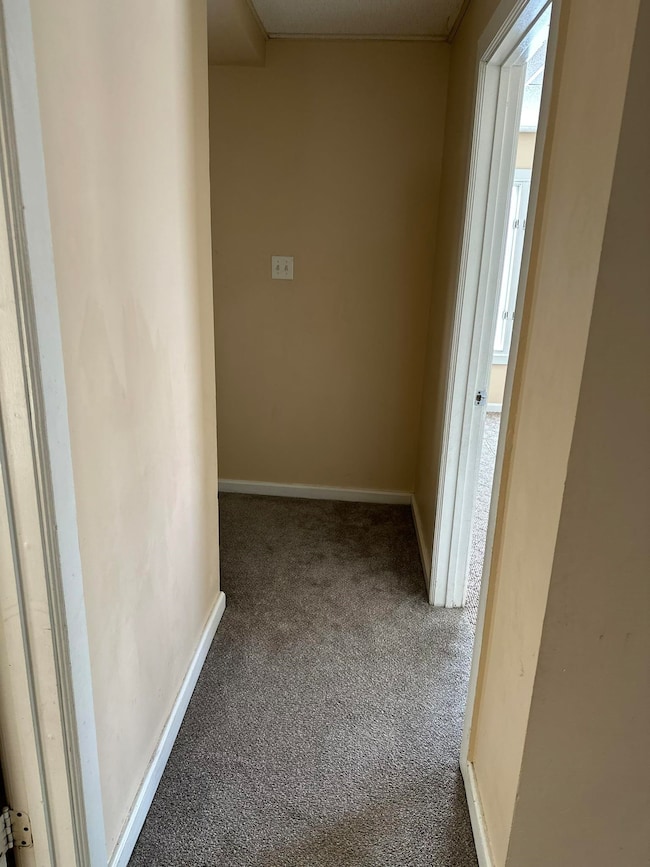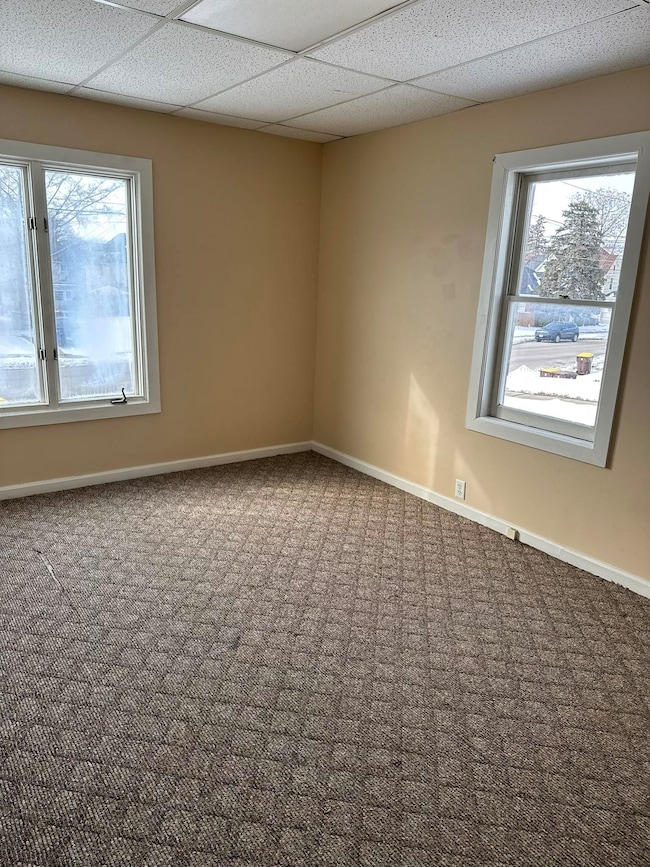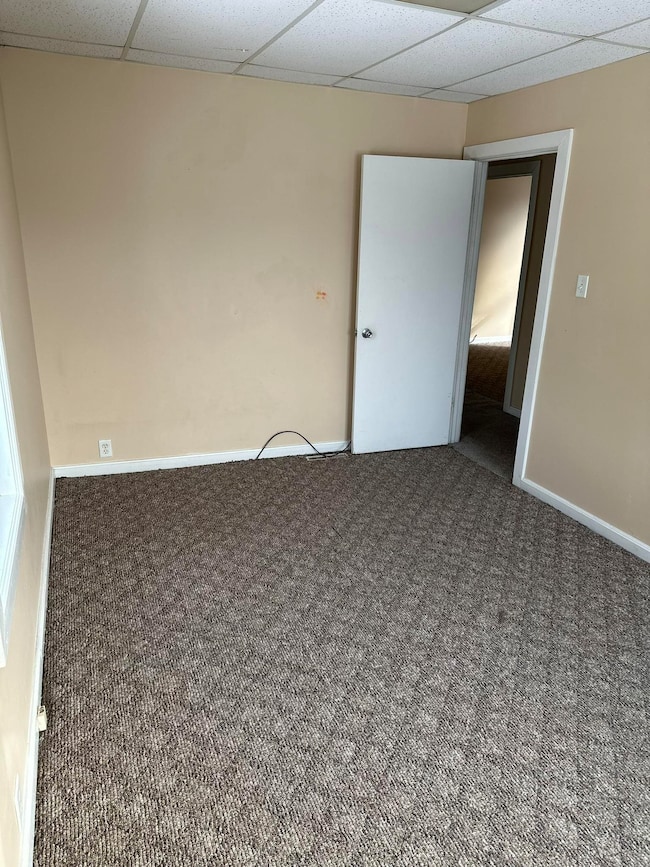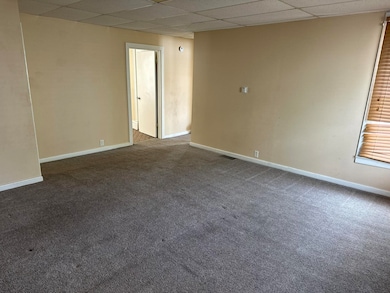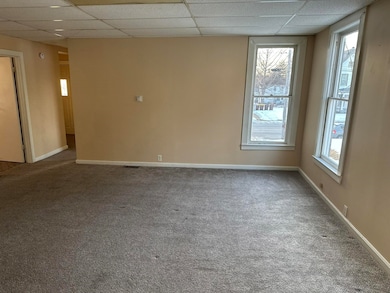1109 S Carroll Ave Freeport, IL 61032
Estimated payment $519/month
About This Home
Welcome to this up-and-down duplex featuring separate utilities for each unit. The property offers covered front and rear porches, off-street parking, and a functional layout. Enter through the covered front porch into the entryway. The hallway leads to the first bedroom and opens into a comfortable living room. Off the living room, you’ll find the second bedroom complete with a closet and built-in dresser. Toward the back of the home is a full bathroom that also provides access to a third bedroom featuring a mirrored closet and a second closet (formerly the stairway to the upper level). The spacious eat-in kitchen includes a walk-in pantry, access to the shared basement with washer and dryer hookups, and a door leading to the covered rear porch. Access the upper unit via the exterior rear staircase or front enclosed stairs. Upon entering through the front, you arrive at a landing that opens into the living room. To the front of the unit is the first bedroom, while also off the living room are the full bathroom and the second bedroom. At the rear of the unit is the third bedroom that includes laundry hookups, attic access, and a door to the back porch. The layout is completed by a eat-in kitchen, also with access to the rear porch. Upper unit is awaiting your finishing touches. Tenant occupied 48 hrs notice to show
Listing Agent
Welcome Home NW Illinois, Inc. License #471.020126 Listed on: 11/09/2025
Property Details
Home Type
- Multi-Family
Est. Annual Taxes
- $1,526
Year Built
- Built in 1902
Parking
- 4 Car Parking Spaces
Home Design
- Duplex
- Metal Roof
Interior Spaces
- 2,036 Sq Ft Home
- 2-Story Property
- Basement Fills Entire Space Under The House
- Washer and Dryer Hookup
Kitchen
- Stove
- Range
Schools
- Freeport 145 Elementary And Middle School
- Freeport 145 High School
Utilities
- Forced Air Heating System
- Heating System Uses Gas
- Heating System Uses Natural Gas
- Separate Meters
- Separate Water Meter
- Gas Water Heater
Community Details
- 2 Units
- 2-Story Building
Map
Home Values in the Area
Average Home Value in this Area
Tax History
| Year | Tax Paid | Tax Assessment Tax Assessment Total Assessment is a certain percentage of the fair market value that is determined by local assessors to be the total taxable value of land and additions on the property. | Land | Improvement |
|---|---|---|---|---|
| 2024 | $1,526 | $13,632 | $1,713 | $11,919 |
| 2023 | $1,491 | $11,727 | $1,769 | $9,958 |
| 2022 | $1,456 | $11,727 | $1,769 | $9,958 |
| 2021 | $1,043 | $7,965 | $1,714 | $6,251 |
| 2020 | $1,036 | $7,965 | $1,714 | $6,251 |
| 2019 | $958 | $7,266 | $1,714 | $5,552 |
| 2018 | $939 | $7,104 | $1,714 | $5,390 |
| 2017 | $924 | $6,991 | $1,714 | $5,277 |
| 2016 | $922 | $7,058 | $1,714 | $5,344 |
| 2015 | $923 | $7,168 | $1,718 | $5,450 |
| 2013 | $1,291 | $10,798 | $1,811 | $8,987 |
Property History
| Date | Event | Price | List to Sale | Price per Sq Ft | Prior Sale |
|---|---|---|---|---|---|
| 11/09/2025 11/09/25 | For Sale | $75,000 | +50.3% | $37 / Sq Ft | |
| 05/20/2022 05/20/22 | Sold | $49,900 | 0.0% | $25 / Sq Ft | View Prior Sale |
| 03/23/2022 03/23/22 | Pending | -- | -- | -- | |
| 03/16/2022 03/16/22 | For Sale | $49,900 | -- | $25 / Sq Ft |
Purchase History
| Date | Type | Sale Price | Title Company |
|---|---|---|---|
| Deed | $47,405 | -- |
Source: NorthWest Illinois Alliance of REALTORS®
MLS Number: 202506998
APN: 18-14-31-482-005
- 110-112 E Frank St
- 1218 S State Ave
- 111 E Empire St
- 1002 S Oak Ave
- 1258 S Galena Ave
- 21 W Dexter St
- 519 E Empire St
- 108-110 E Iroquois St
- 603 S Galena Ave
- 1440 S Chicago Ave
- 455 S State Ave
- 1452 S High Ave
- 1441 S Float Ave
- 316 W American St
- 1468 S Float Ave
- 803 E Illinois St
- 1473 S Float Ave
- 827 E Garden St
- 309 W Pleasant St
- 712 S Cherry Ave Unit 714
- 1124 S High Ave Unit 1/2
- 28 W Main St
- 15 S Van Buren Ave
- 17 S Chicago Ave
- 220 W Stephenson St
- 218 W Stephenson St
- 224 W Stephenson St
- 9 N Van Buren Ave
- 415 W Stephenson St
- 230 W Summit St
- 1215 W Empire St
- 39-186 N Greenfield Dr
- 109 E Main St Unit 3
- 102 S Main St
- 110 W Front Ave
- 1610 17th Ave
- 1420 9th St Unit 1
- 255 NW 3rd Ave Unit 255
- 221 NW 3rd Ave Unit 221
- 217 NW 3rd Ave Unit 217
