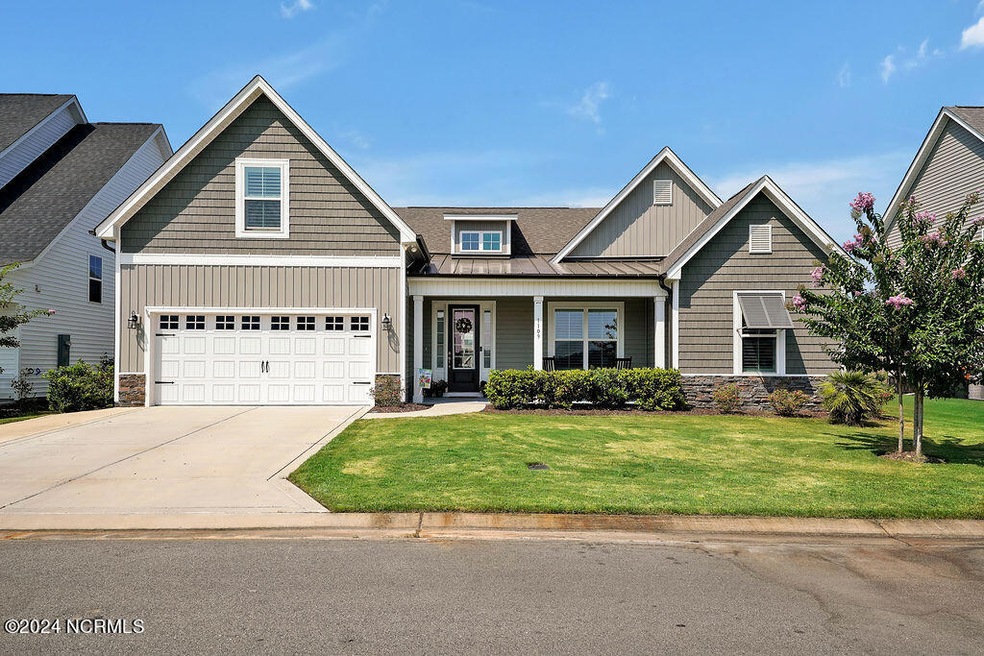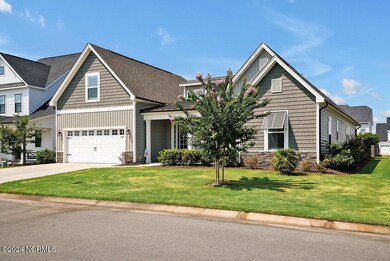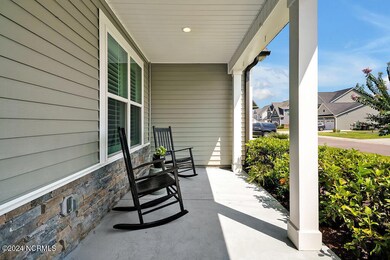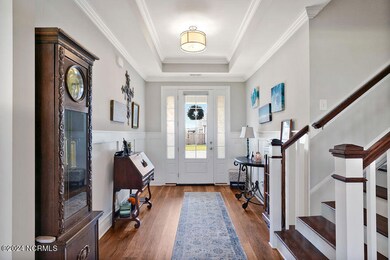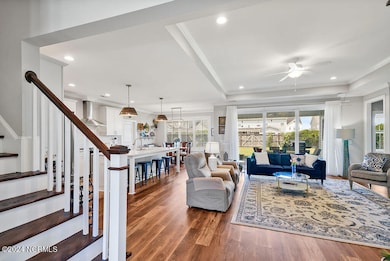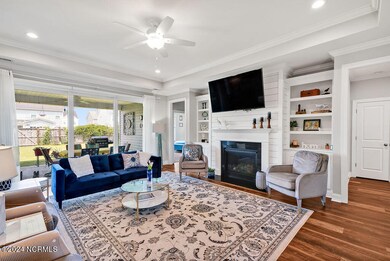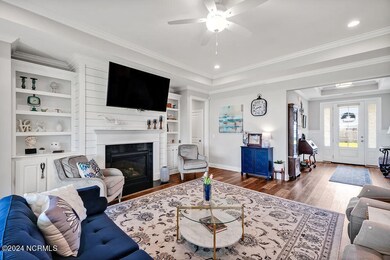
1109 Short Leaf Way Myrtle Grove, NC 28409
Myrtle Grove NeighborhoodHighlights
- Clubhouse
- Main Floor Primary Bedroom
- Community Pool
- Heyward C. Bellamy Elementary School Rated A-
- Attic
- Community Basketball Court
About This Home
As of December 2024The Best Floor Plan in Tarin Woods in my clients opinion is the Otter Built by American Homesmith in 2021! 3 Bedrooms and 2 Bathrooms on the main level is the easy living you are looking for! Plus a 4th bedroom/bath in the bonus Room or FROG over the garage. Step into '' Wonderful'' as you view the WOW Factor looking into the beautiful backyard from the Entryway Door! The Gourmet Kitchen is a stunner from the Magnificent Quartz covered Island to the Custom Cabinets from floor to ceiling. If you love a large Pantry you wont be dissapointed. You can end or start your day in the Master Retreat while the Princess in your life who wants to live in Luxury will love the Primary Bedroom and the generously appointed primary Bathroom. It is a retreat for sure with the luxurious tiled zero entry shower to the Split Sinks and the type of closet you could just get lost in! Take note of all of the special features such as Light coastal colors , luxurious finishes, Plantation Shutters throughout and Power shades on the beautiful telescoping doors, Nice Built in shelving by back door for odds and ends, Shiplap wrapped fireplace, Luxury Vinyl Flooring and carpeted bedrooms coupled with the fantastic community of Tarin Woods just minutes from the beautiful Eastern facing beaches in North Carolina. This is one to see!
Home Details
Home Type
- Single Family
Est. Annual Taxes
- $2,040
Year Built
- Built in 2021
Lot Details
- 9,714 Sq Ft Lot
- Lot Dimensions are 72 x 135 x 72 x 135
- Fenced Yard
- Wood Fence
- Interior Lot
- Sprinkler System
- Property is zoned R-15
HOA Fees
- $83 Monthly HOA Fees
Home Design
- Slab Foundation
- Wood Frame Construction
- Architectural Shingle Roof
- Stone Siding
- Vinyl Siding
- Stick Built Home
Interior Spaces
- 2,475 Sq Ft Home
- 2-Story Property
- Bookcases
- Tray Ceiling
- Ceiling height of 9 feet or more
- Ceiling Fan
- Gas Log Fireplace
- Shutters
- Blinds
- Combination Dining and Living Room
- Attic Floors
- Fire and Smoke Detector
Kitchen
- Self-Cleaning Oven
- Gas Cooktop
- Range Hood
- Dishwasher
- Kitchen Island
- Disposal
Flooring
- Carpet
- Luxury Vinyl Plank Tile
Bedrooms and Bathrooms
- 4 Bedrooms
- Primary Bedroom on Main
- Walk-In Closet
- 3 Full Bathrooms
- Walk-in Shower
Laundry
- Laundry Room
- Washer and Dryer Hookup
Parking
- 2 Car Attached Garage
- Lighted Parking
- Front Facing Garage
- Garage Door Opener
- Driveway
Utilities
- Zoned Heating and Cooling
- Heat Pump System
- Electric Water Heater
Additional Features
- Accessible Hallway
- Covered patio or porch
Listing and Financial Details
- Tax Lot 97
- Assessor Parcel Number R07600-004-335-000
Community Details
Overview
- Tarin Woods Home Owners Assoc Association, Phone Number (910) 509-7276
- Tarin Woods Subdivision
Amenities
- Clubhouse
Recreation
- Community Basketball Court
- Community Pool
Ownership History
Purchase Details
Home Financials for this Owner
Home Financials are based on the most recent Mortgage that was taken out on this home.Purchase Details
Home Financials for this Owner
Home Financials are based on the most recent Mortgage that was taken out on this home.Similar Homes in the area
Home Values in the Area
Average Home Value in this Area
Purchase History
| Date | Type | Sale Price | Title Company |
|---|---|---|---|
| Warranty Deed | $573,500 | None Listed On Document | |
| Warranty Deed | $418,500 | None Available |
Mortgage History
| Date | Status | Loan Amount | Loan Type |
|---|---|---|---|
| Open | $527,620 | New Conventional | |
| Previous Owner | $433,234 | VA |
Property History
| Date | Event | Price | Change | Sq Ft Price |
|---|---|---|---|---|
| 12/05/2024 12/05/24 | Sold | $573,500 | -0.3% | $232 / Sq Ft |
| 08/28/2024 08/28/24 | Pending | -- | -- | -- |
| 08/23/2024 08/23/24 | For Sale | $575,000 | +37.5% | $232 / Sq Ft |
| 08/31/2021 08/31/21 | Sold | $418,180 | +0.8% | $171 / Sq Ft |
| 02/15/2021 02/15/21 | Pending | -- | -- | -- |
| 12/07/2020 12/07/20 | For Sale | $414,900 | -- | $170 / Sq Ft |
Tax History Compared to Growth
Tax History
| Year | Tax Paid | Tax Assessment Tax Assessment Total Assessment is a certain percentage of the fair market value that is determined by local assessors to be the total taxable value of land and additions on the property. | Land | Improvement |
|---|---|---|---|---|
| 2024 | $2,091 | $390,400 | $90,000 | $300,400 |
| 2023 | $2,091 | $390,400 | $90,000 | $300,400 |
| 2022 | $2,106 | $390,400 | $90,000 | $300,400 |
| 2021 | $0 | $90,000 | $90,000 | $0 |
Agents Affiliated with this Home
-

Seller's Agent in 2024
Margie Mueller
eXp Realty
(910) 946-1260
1 in this area
46 Total Sales
-

Buyer's Agent in 2024
Wanda Berry
Coldwell Banker Sea Coast Advantage-CB
(910) 233-1313
1 in this area
45 Total Sales
-

Seller's Agent in 2021
Keith Beatty
Intracoastal Realty Corp
(910) 509-1924
132 in this area
1,342 Total Sales
Map
Source: Hive MLS
MLS Number: 100462111
APN: R07600-004-335-000
- 5920 Appomattox Dr
- 6139 Tarin Rd
- 5667 5699 Carolina Beach
- 1458 Big Cypress Loop
- 1233 Lt Congleton Rd
- 6237 Sentry Oaks Dr
- 606 Manassas Dr
- 707 Liberty Landing Way
- 6416 Ehler Ct
- 1112 Winged Seed Way
- 1253 Lt Congleton Rd
- 6317 Sentry Oaks Dr
- 6001 Culdees Ln
- 5717 Brown Pelican Ln
- 5709 Brown Pelican Ln
- 6063 Chancellorsville Dr
- 419 Glenn Ellen Dr
- 1512 Grove Ln
- 5605 Claremont Ct
- 445 Lightning Whelk Way Unit 445445
