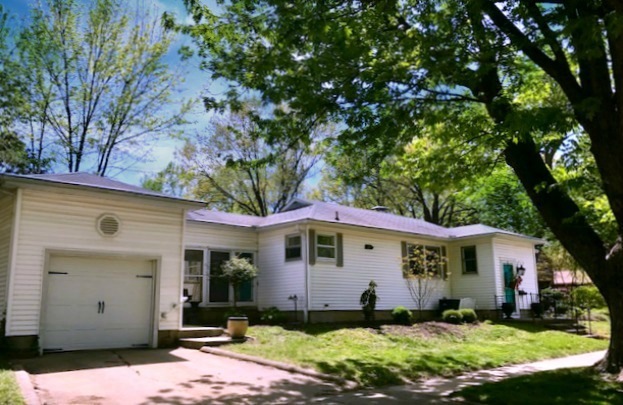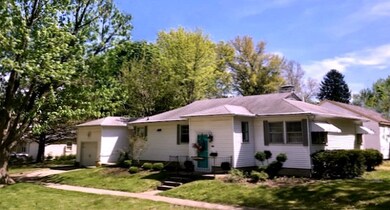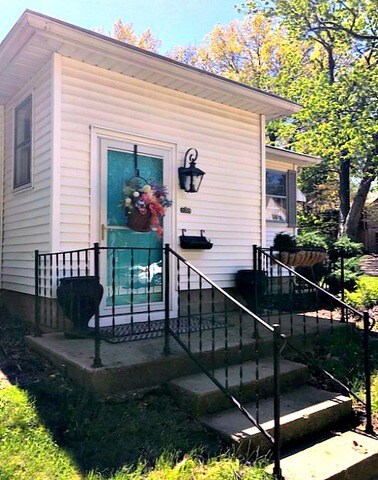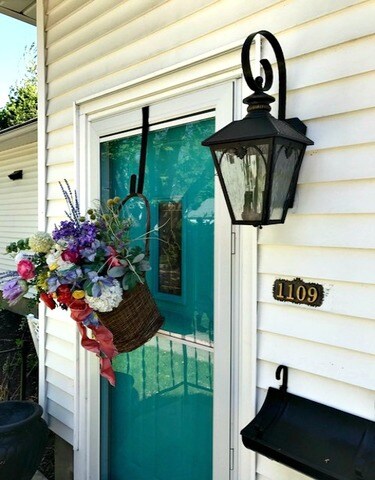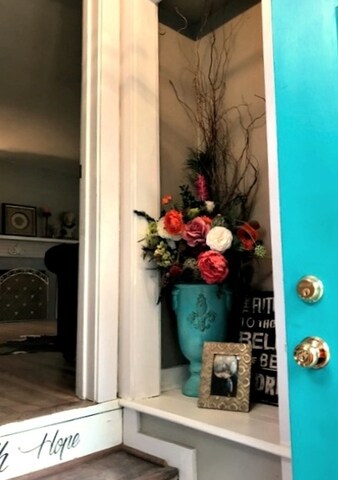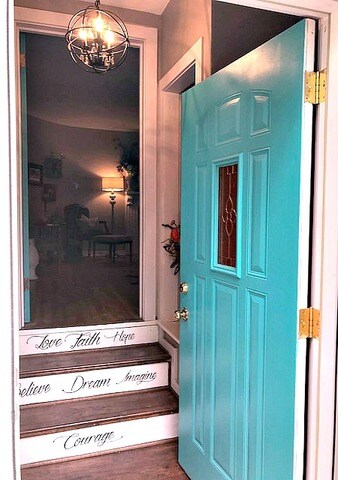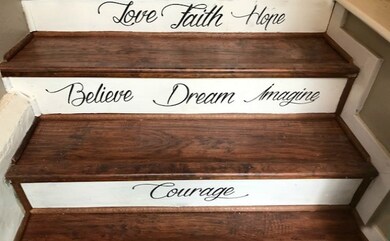
1109 W Healey St Champaign, IL 61821
Clark NeighborhoodHighlights
- Ranch Style House
- Wood Flooring
- Corner Lot
- Central High School Rated A
- Sun or Florida Room
- Stainless Steel Appliances
About This Home
As of September 2022Wow...Over 50K recently invested in artistic & attractive updates! Only 3 blks from Clark Park this stunner could easily be featured in Better Homes & Gardens! Don't be fooled, looks small, lives large. Feel the open space as you enter the enormous front living room w/ quaint corner windows, a mantled fireplace & beautiful elongated curved wall. Complete remodel includes an open floor plan. Stunning new kitchen w/slate counters,new high end stainless, white cabinets, new lighting & hardware. Recently refinished hardwood floors, updated ceramic tile in kitchen, baths & porch. Both full baths updated w/custom tile shower, bead board, new vanities, fixtures & lighting. Peaceful, private 3 season room off kitchen. Dry, usable bsmt for future expansion. Brand spanking new high eff. furnace & blown in insulation. Extra tall/deep 1.5 bay garage w/overhead storage. Nice corner lot w/fresh mulch & new plantings. Quiet, scenic lighted street, curbed sidewalks, mature trees...Lovely home!
Last Agent to Sell the Property
RE/MAX REALTY ASSOCIATES-CHA License #475126019 Listed on: 03/15/2018

Home Details
Home Type
- Single Family
Est. Annual Taxes
- $4,732
Year Built
- 1948
Parking
- Detached Garage
- Garage ceiling height seven feet or more
- Garage Transmitter
- Garage Door Opener
- Driveway
- Garage Is Owned
Home Design
- Ranch Style House
- Vinyl Siding
Interior Spaces
- Bathroom on Main Level
- Gas Log Fireplace
- Sun or Florida Room
- Wood Flooring
- Unfinished Basement
Kitchen
- Oven or Range
- Microwave
- High End Refrigerator
- Dishwasher
- Stainless Steel Appliances
- Disposal
Laundry
- Laundry on main level
- Dryer
- Washer
Utilities
- Forced Air Heating and Cooling System
- Heating System Uses Gas
Additional Features
- North or South Exposure
- Corner Lot
Listing and Financial Details
- Homeowner Tax Exemptions
- $1,600 Seller Concession
Ownership History
Purchase Details
Home Financials for this Owner
Home Financials are based on the most recent Mortgage that was taken out on this home.Purchase Details
Home Financials for this Owner
Home Financials are based on the most recent Mortgage that was taken out on this home.Purchase Details
Similar Homes in Champaign, IL
Home Values in the Area
Average Home Value in this Area
Purchase History
| Date | Type | Sale Price | Title Company |
|---|---|---|---|
| Warranty Deed | -- | -- | |
| Warranty Deed | $163,000 | Attorney | |
| Interfamily Deed Transfer | -- | None Available |
Mortgage History
| Date | Status | Loan Amount | Loan Type |
|---|---|---|---|
| Open | $154,000 | New Conventional | |
| Previous Owner | $130,400 | New Conventional | |
| Previous Owner | $120,772 | FHA |
Property History
| Date | Event | Price | Change | Sq Ft Price |
|---|---|---|---|---|
| 09/20/2022 09/20/22 | Sold | $192,500 | -3.7% | $145 / Sq Ft |
| 08/09/2022 08/09/22 | Pending | -- | -- | -- |
| 08/04/2022 08/04/22 | For Sale | $199,900 | +22.6% | $151 / Sq Ft |
| 04/30/2018 04/30/18 | Sold | $163,000 | -0.9% | $123 / Sq Ft |
| 03/20/2018 03/20/18 | Pending | -- | -- | -- |
| 03/15/2018 03/15/18 | For Sale | $164,500 | +33.7% | $124 / Sq Ft |
| 09/14/2015 09/14/15 | Sold | $123,000 | -12.1% | $102 / Sq Ft |
| 07/19/2015 07/19/15 | Pending | -- | -- | -- |
| 01/29/2015 01/29/15 | For Sale | $139,900 | -- | $116 / Sq Ft |
Tax History Compared to Growth
Tax History
| Year | Tax Paid | Tax Assessment Tax Assessment Total Assessment is a certain percentage of the fair market value that is determined by local assessors to be the total taxable value of land and additions on the property. | Land | Improvement |
|---|---|---|---|---|
| 2024 | $4,732 | $57,620 | $16,990 | $40,630 |
| 2023 | $4,732 | $52,470 | $15,470 | $37,000 |
| 2022 | $3,899 | $48,400 | $14,270 | $34,130 |
| 2021 | $3,795 | $47,450 | $13,990 | $33,460 |
| 2020 | $3,633 | $45,620 | $13,450 | $32,170 |
| 2019 | $3,505 | $44,680 | $13,170 | $31,510 |
| 2018 | $3,417 | $43,970 | $12,960 | $31,010 |
| 2017 | $3,278 | $42,280 | $12,460 | $29,820 |
| 2016 | $2,929 | $41,410 | $12,200 | $29,210 |
| 2015 | $2,942 | $40,670 | $11,980 | $28,690 |
| 2014 | $2,496 | $40,670 | $11,980 | $28,690 |
| 2013 | $2,474 | $40,670 | $11,980 | $28,690 |
Agents Affiliated with this Home
-

Seller's Agent in 2022
Barbara Gallivan
KELLER WILLIAMS-TREC
(217) 202-5999
15 in this area
567 Total Sales
-

Buyer's Agent in 2022
Carrie Johnston
Taylor Realty Associates
(217) 621-2527
2 in this area
95 Total Sales
-

Seller's Agent in 2018
Diane Dawson
RE/MAX
(217) 373-4812
5 in this area
318 Total Sales
-
B
Buyer's Agent in 2015
Brandyn O'Dell
Coldwell Banker R.E. Group
(217) 351-1988
3 Total Sales
Map
Source: Midwest Real Estate Data (MRED)
MLS Number: MRD09878604
APN: 43-20-14-208-001
- 1117 W Springfield Ave
- 1013 W Springfield Ave
- 1208 W Union St
- 302 Flora Dr
- 1005 W John St
- 302 Kelly Ct
- 1017 W William St
- 903 W Clark St
- 808 W Green St
- 1213 W Charles St
- 320 Royal Ct
- 1510 W Springfield Ave
- 305 Royal Ct
- 705 Arlington Ct
- 910 W Park Ave
- 907 W Church St
- 904 S Westlawn Ave
- 615 W Union St
- 1518 W University Ave
- 808 S Victor St
