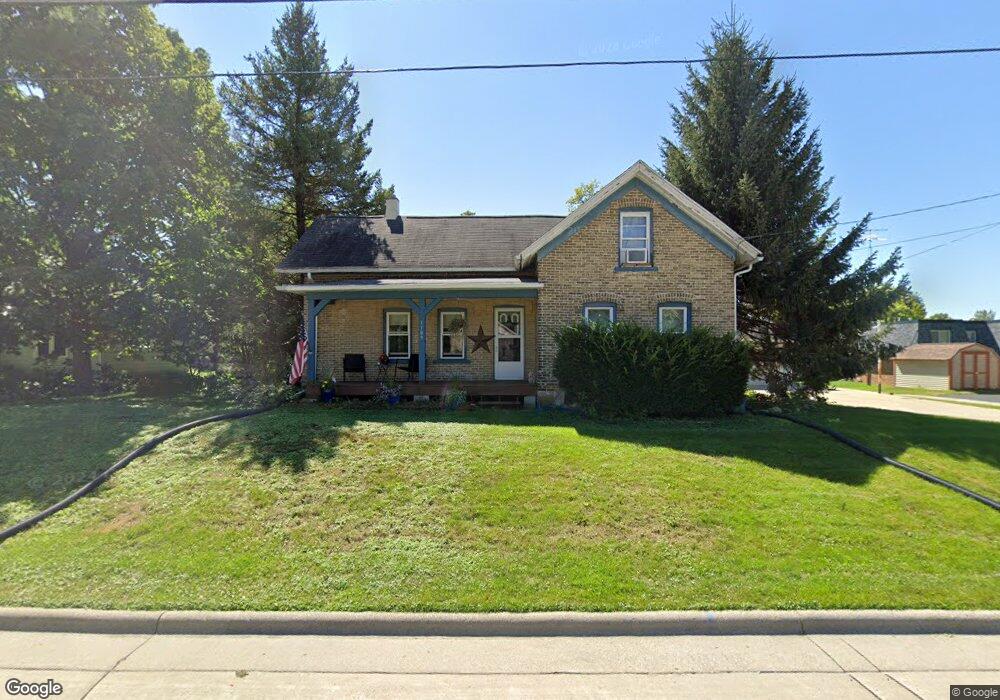1109 W Main St Watertown, WI 53094
Estimated Value: $233,485 - $385,000
3
Beds
1
Bath
1,352
Sq Ft
$209/Sq Ft
Est. Value
About This Home
This home is located at 1109 W Main St, Watertown, WI 53094 and is currently estimated at $282,871, approximately $209 per square foot. 1109 W Main St is a home located in Jefferson County with nearby schools including Watertown High School, eCampus Academy Charter School, and Endeavor Charter High School.
Ownership History
Date
Name
Owned For
Owner Type
Purchase Details
Closed on
Jun 27, 2008
Sold by
Brei Terry M and Brei Emily C
Bought by
Teska Patrick J and Teska Sarah R
Current Estimated Value
Home Financials for this Owner
Home Financials are based on the most recent Mortgage that was taken out on this home.
Original Mortgage
$135,800
Outstanding Balance
$87,119
Interest Rate
5.96%
Mortgage Type
New Conventional
Estimated Equity
$195,752
Purchase Details
Closed on
Apr 19, 2005
Sold by
Bucher John W and Bucher Kathleen M
Bought by
Brei Terry M
Home Financials for this Owner
Home Financials are based on the most recent Mortgage that was taken out on this home.
Original Mortgage
$19,700
Interest Rate
5.89%
Mortgage Type
New Conventional
Create a Home Valuation Report for This Property
The Home Valuation Report is an in-depth analysis detailing your home's value as well as a comparison with similar homes in the area
Home Values in the Area
Average Home Value in this Area
Purchase History
| Date | Buyer | Sale Price | Title Company |
|---|---|---|---|
| Teska Patrick J | $130,000 | None Available | |
| Brei Terry M | $126,000 | None Available |
Source: Public Records
Mortgage History
| Date | Status | Borrower | Loan Amount |
|---|---|---|---|
| Open | Teska Patrick J | $135,800 | |
| Previous Owner | Brei Terry M | $19,700 |
Source: Public Records
Tax History Compared to Growth
Tax History
| Year | Tax Paid | Tax Assessment Tax Assessment Total Assessment is a certain percentage of the fair market value that is determined by local assessors to be the total taxable value of land and additions on the property. | Land | Improvement |
|---|---|---|---|---|
| 2024 | $2,494 | $168,800 | $47,700 | $121,100 |
| 2023 | $2,078 | $130,700 | $37,500 | $93,200 |
| 2022 | $2,097 | $130,700 | $37,500 | $93,200 |
| 2021 | $2,218 | $97,000 | $32,000 | $65,000 |
| 2020 | $2,271 | $97,000 | $32,000 | $65,000 |
| 2019 | $2,194 | $97,000 | $32,000 | $65,000 |
| 2018 | $2,153 | $97,000 | $32,000 | $65,000 |
| 2017 | $2,083 | $97,000 | $32,000 | $65,000 |
| 2016 | $2,049 | $97,000 | $32,000 | $65,000 |
| 2015 | $2,137 | $97,000 | $32,000 | $65,000 |
| 2014 | $2,166 | $97,000 | $32,000 | $65,000 |
| 2013 | $2,206 | $97,000 | $32,000 | $65,000 |
Source: Public Records
Map
Nearby Homes
- 206 Derby Ln
- 204 Bonner St
- 105 Dayton St
- 1404 Oak St
- 106 Carriage Hill Dr
- The Adalyn Plan at Hunter Oaks - Villas
- 1224 Steeplechase Dr Unit 6
- 504 Hunter Oaks Blvd Unit 1001
- 501 Cobblestone Way
- 508 Hunter Oaks Blvd Unit 902
- 512 Hunter Oaks Blvd Unit 901
- 500 Hunter Oaks Blvd Unit 10.02
- 516 Hunter Oaks Blvd Unit 802
- 540 Hunter Oaks Blvd Unit 602
- 532 Hunter Oaks Blvd Unit 502
- 524 Hunter Oaks Blvd Unit 702
- 520 Hunter Oaks Blvd Unit 801
- 536 Hunter Oaks Blvd Unit 501
- 544 Hunter Oaks Blvd Unit 601
- 602 Hunter Oaks Blvd
- 1105 W Main St
- 1103 W Main St
- 1108 Clement St
- 1112 W Main St
- 1106 W Main St
- 1102 W Main St
- 1114 W Main St
- 1025 W Main St
- 102 Lowell St
- 1023 W Main St
- 1118 W Main St
- 1109 Wilbur St
- 1111 Wilbur St
- 1105 Wilbur St
- 1041 Clement St Unit 1043
- 1041 Clement St
- 1037 Clement St Unit 1039
- 1120 W Main St
- 1029 Clement St
- 1113 Wilbur St
