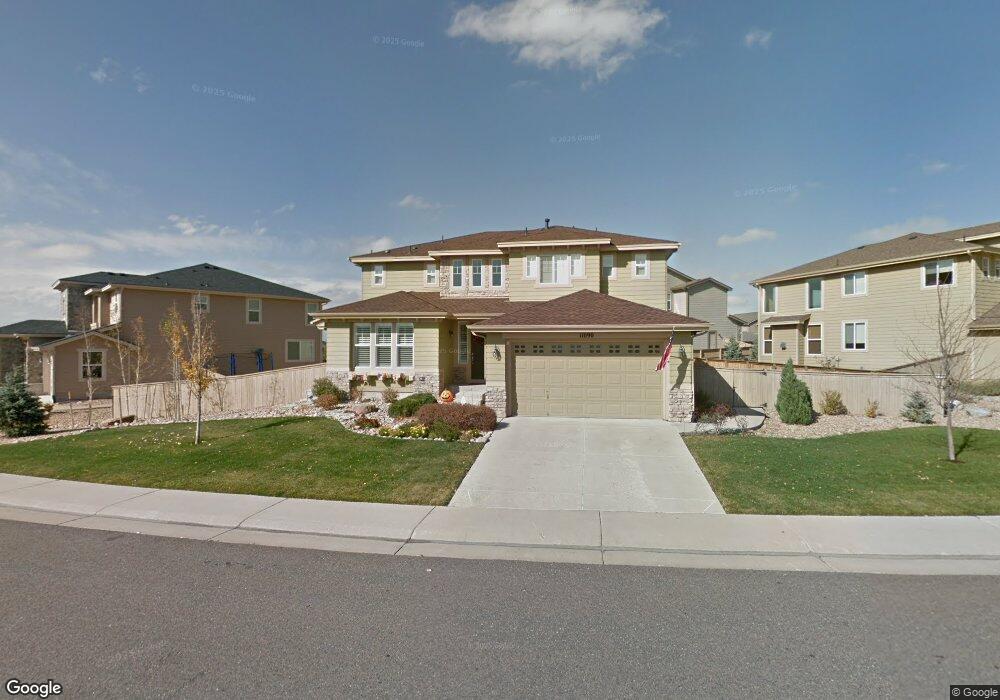11090 Grayledge Cir Highlands Ranch, CO 80130
Southridge NeighborhoodEstimated Value: $992,000 - $1,025,000
6
Beds
5
Baths
4,060
Sq Ft
$247/Sq Ft
Est. Value
About This Home
This home is located at 11090 Grayledge Cir, Highlands Ranch, CO 80130 and is currently estimated at $1,003,422, approximately $247 per square foot. 11090 Grayledge Cir is a home located in Douglas County with nearby schools including Wildcat Mountain Elementary School, Rocky Heights Middle School, and Rock Canyon High School.
Ownership History
Date
Name
Owned For
Owner Type
Purchase Details
Closed on
Sep 5, 2024
Sold by
Rosenblatt Jeffrey Alan and Rosenblatt Melody Loving
Bought by
Rosenblatt Family Trust
Current Estimated Value
Purchase Details
Closed on
Feb 1, 2021
Sold by
Craine W Eric W and Craine Casie M
Bought by
Rosenblatt Jeffrey Alan and Rosenblatt Melody Loving
Home Financials for this Owner
Home Financials are based on the most recent Mortgage that was taken out on this home.
Original Mortgage
$426,000
Interest Rate
2.67%
Mortgage Type
New Conventional
Purchase Details
Closed on
Mar 16, 2012
Sold by
Tugwell Shawn G and Tugwell Jacqueline A
Bought by
Craine W Eric W and Craine Casie M
Home Financials for this Owner
Home Financials are based on the most recent Mortgage that was taken out on this home.
Original Mortgage
$417,000
Interest Rate
3.9%
Mortgage Type
New Conventional
Purchase Details
Closed on
Jan 17, 2006
Sold by
Shea Homes Lp
Bought by
Tugwell Shawn G and Tugwell Jacqueline A
Home Financials for this Owner
Home Financials are based on the most recent Mortgage that was taken out on this home.
Original Mortgage
$197,341
Interest Rate
6.22%
Mortgage Type
Fannie Mae Freddie Mac
Create a Home Valuation Report for This Property
The Home Valuation Report is an in-depth analysis detailing your home's value as well as a comparison with similar homes in the area
Home Values in the Area
Average Home Value in this Area
Purchase History
| Date | Buyer | Sale Price | Title Company |
|---|---|---|---|
| Rosenblatt Family Trust | -- | None Listed On Document | |
| Rosenblatt Jeffrey Alan | $801,000 | Fidelity National Title | |
| Craine W Eric W | $455,000 | Guardian Title | |
| Tugwell Shawn G | $500,122 | Fahtco |
Source: Public Records
Mortgage History
| Date | Status | Borrower | Loan Amount |
|---|---|---|---|
| Previous Owner | Rosenblatt Jeffrey Alan | $426,000 | |
| Previous Owner | Craine W Eric W | $417,000 | |
| Previous Owner | Tugwell Shawn G | $197,341 |
Source: Public Records
Tax History
| Year | Tax Paid | Tax Assessment Tax Assessment Total Assessment is a certain percentage of the fair market value that is determined by local assessors to be the total taxable value of land and additions on the property. | Land | Improvement |
|---|---|---|---|---|
| 2025 | $6,125 | $60,630 | $12,190 | $48,440 |
| 2024 | $6,125 | $68,670 | $13,750 | $54,920 |
| 2023 | $6,114 | $68,670 | $13,750 | $54,920 |
| 2022 | $4,363 | $47,750 | $9,970 | $37,780 |
| 2021 | $4,537 | $47,750 | $9,970 | $37,780 |
| 2020 | $4,298 | $46,340 | $9,290 | $37,050 |
| 2019 | $4,314 | $46,340 | $9,290 | $37,050 |
| 2018 | $4,171 | $44,130 | $9,110 | $35,020 |
| 2017 | $3,798 | $44,130 | $9,110 | $35,020 |
| 2016 | $3,825 | $43,620 | $9,230 | $34,390 |
| 2015 | $3,907 | $43,620 | $9,230 | $34,390 |
| 2014 | $3,711 | $38,260 | $6,930 | $31,330 |
Source: Public Records
Map
Nearby Homes
- 4748 Bluegate Dr
- 4821 Bluegate Dr
- 10822 Glengate Cir
- 10972 Bellbrook Cir
- 10919 Bellbrook Cir
- 11036 Glengate Cir
- 10916 Towerbridge Rd
- 10869 Valleybrook Cir
- 5505 Abbeywood Cir
- 10820 Montvale Cir
- 10832 Hickory Ridge Ln
- 10797 Hickory Ridge St
- 10858 Fairmont Ln
- 10547 Laurelglen Cir
- 10660 Jewelberry Cir
- 3617 Craftsbury Dr
- 10584 Cliffrose Way
- 3997 Blue Pine Cir
- 3559 Craftsbury Dr
- 4656 Ketchwood Cir
- 11082 Grayledge Cir
- 11100 Grayledge Cir
- 10885 Glengate Cir
- 11068 Grayledge Cir
- 10897 Glengate Cir
- 10879 Glengate Cir
- 10886 Glengate Cir
- 10890 Glengate Cir
- 11062 Grayledge Cir
- 10894 Glengate Cir
- 10882 Glengate Cir
- 10899 Glengate Cir
- 10875 Glengate Cir
- 11056 Grayledge Cir
- 4650 Canyonbrook Dr
- 10878 Glengate Cir
- 10898 Glengate Cir
- 10903 Glengate Cir
- 10871 Glengate Cir
- 11050 Grayledge Cir
