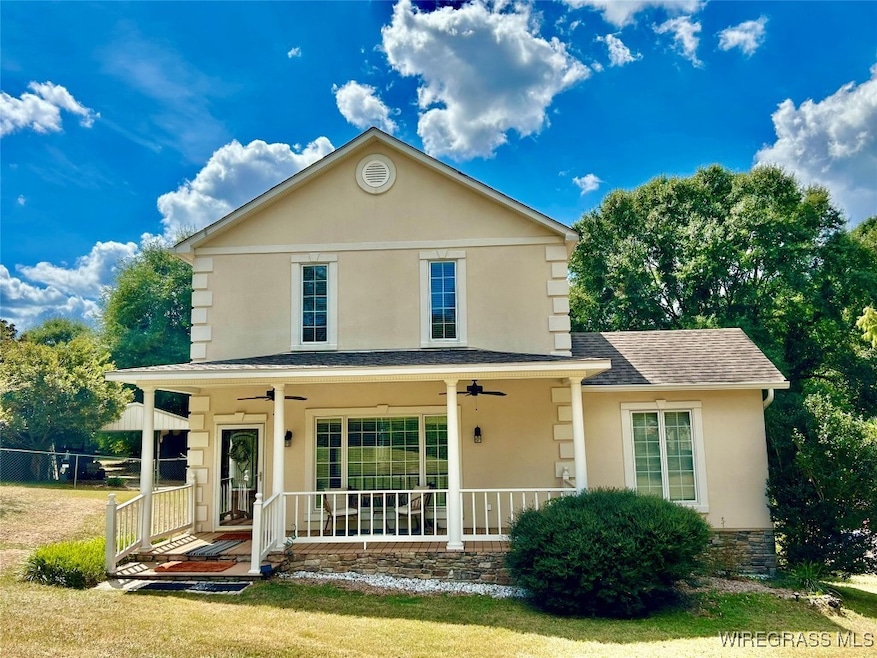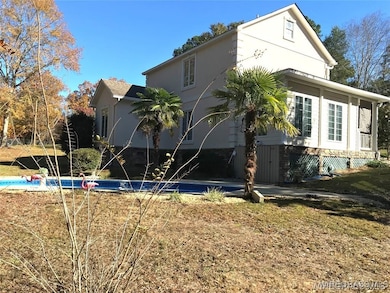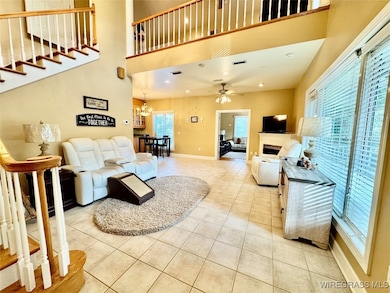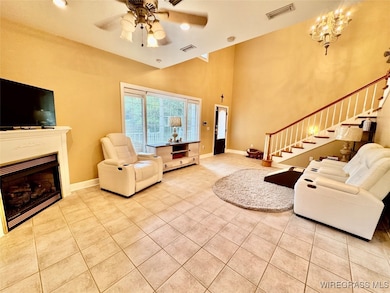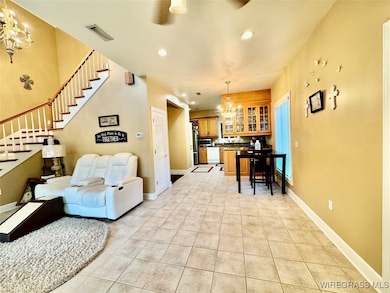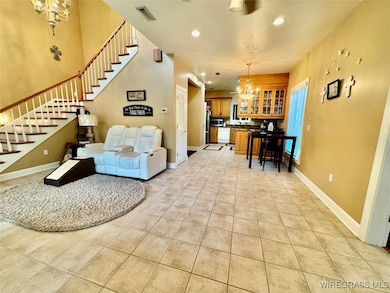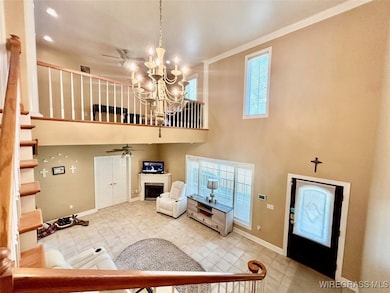11091 Highway 51 New Brockton, AL 36351
Estimated payment $2,385/month
Highlights
- In Ground Pool
- Pond
- Hydromassage or Jetted Bathtub
- Mature Trees
- Wood Flooring
- 1 Fireplace
About This Home
This property absolutely has it all! This custom built home is situated deep off the road for privacy. The beautiful tree lined drive leads you to this well maintained two bedroom/two bath cottage with in ground pool, pond, horse stable, she or he shed, private well to feed pond, chicken coop and 19 acres of beautiful land. The main level of the home features an open floor plan connecting the den with corner fireplace, dining nook, kitchen and a great flex space currently being used as an office. Downstairs you will also find a guest bedroom with full bath and storage room with safe that will remain. The spacious upstairs loft features the master bedroom with adjacent sitting area, walk in closet and master bath with linen closet. The property has a well which feeds to the pond and is conveniently located to Enterprise and Ozark. Showings for this unique property are by appointment only.
Listing Agent
TEAM LINDA SIMMONS REAL ESTATE License #0000954160 Listed on: 09/24/2025
Home Details
Home Type
- Single Family
Est. Annual Taxes
- $532
Year Built
- Built in 2001
Lot Details
- 18.89 Acre Lot
- Lot Dimensions are 1339x1073x215x1902
- Property fronts a private road
- Property is Fully Fenced
- Lot Has A Rolling Slope
- Mature Trees
- Wooded Lot
Parking
- 2 Detached Carport Spaces
Home Design
- Stone Exterior Construction
- Stucco
Interior Spaces
- 1,906 Sq Ft Home
- 1.5-Story Property
- Ceiling Fan
- 1 Fireplace
- Double Pane Windows
- Blinds
- Workshop
- Washer and Dryer Hookup
Kitchen
- Self-Cleaning Oven
- Cooktop
- Dishwasher
Flooring
- Wood
- Tile
Bedrooms and Bathrooms
- 2 Bedrooms
- 2 Full Bathrooms
- Hydromassage or Jetted Bathtub
- Separate Shower
Outdoor Features
- In Ground Pool
- Pond
- Covered Patio or Porch
- Outdoor Storage
Location
- Outside City Limits
Utilities
- Central Heating and Cooling System
- Electric Water Heater
- Septic Tank
- Cable TV Available
Community Details
- Rural Subdivision
Listing and Financial Details
- Assessor Parcel Number 08-05-16-0-000-008.008
Map
Home Values in the Area
Average Home Value in this Area
Tax History
| Year | Tax Paid | Tax Assessment Tax Assessment Total Assessment is a certain percentage of the fair market value that is determined by local assessors to be the total taxable value of land and additions on the property. | Land | Improvement |
|---|---|---|---|---|
| 2024 | $532 | $18,980 | $4,902 | $14,078 |
| 2023 | $575 | $22,110 | $5,805 | $16,305 |
| 2022 | $575 | $17,360 | $0 | $0 |
| 2021 | $489 | $14,840 | $0 | $0 |
| 2020 | $486 | $14,760 | $0 | $0 |
| 2019 | $486 | $14,760 | $0 | $0 |
| 2018 | $486 | $14,740 | $0 | $0 |
| 2017 | $471 | $14,300 | $0 | $0 |
| 2016 | $490 | $14,880 | $0 | $0 |
| 2015 | $476 | $14,460 | $0 | $0 |
| 2014 | $476 | $14,460 | $0 | $0 |
| 2013 | -- | $0 | $0 | $0 |
Property History
| Date | Event | Price | List to Sale | Price per Sq Ft |
|---|---|---|---|---|
| 09/24/2025 09/24/25 | Price Changed | $444,900 | -1.1% | $233 / Sq Ft |
| 09/24/2025 09/24/25 | For Sale | $449,900 | -- | $236 / Sq Ft |
Purchase History
| Date | Type | Sale Price | Title Company |
|---|---|---|---|
| Warranty Deed | $315,000 | None Available | |
| Warranty Deed | -- | -- |
Source: Wiregrass REALTORS®
MLS Number: 554890
APN: 08-05-16-0-000-008.008
- 5320 W County Road 36
- 0 County Road 107
- 1091 County Road 154
- 19942 Alabama 167
- 7511 County Road 107
- 1 County Road 223
- 0 County Road 223
- 105 County Road 105
- 1180 County Road 223
- 15638 Highway 167
- 514 County Road 156
- 272 County Road 257
- 2609 County Road 5
- 318 County Road 128
- 227 County Road 128
- 157 County Road 128
- 2285 Alabama 122
- 2285 Highway 122
- 4301 County Road 156
- 0 County Road 266
- 10784 US Hwy 231
- 6258 N US Highway 231
- 6 Stratford Ln
- 110 Chapelwood Dr
- 249 Windsor Garden Dr
- 120 Cody Dr
- 1500 Shellfield Rd
- 108 Peregrine Way
- 1570 Parker Ln
- 214 Foxchase Ln
- 202 Ridgeway Dr
- 124 Co Rd 3339
- 103 Apache Dr
- 505 Briarwood Dr
- 25 Courtyard Way
- 135 S Court Square
- 607 Melbourne Dr
- 203 Gilbert St
- 200A Heron Cove Dr
- 227 Wakefield Way
