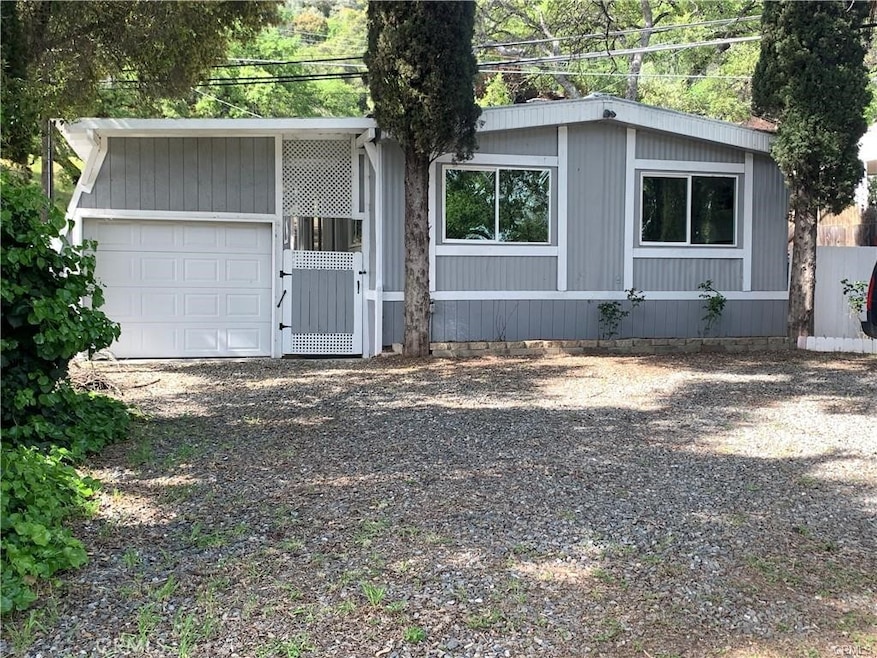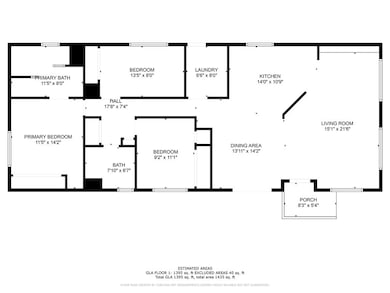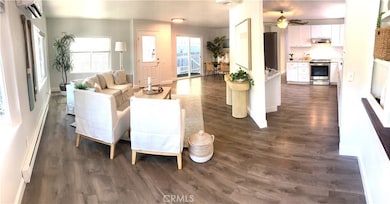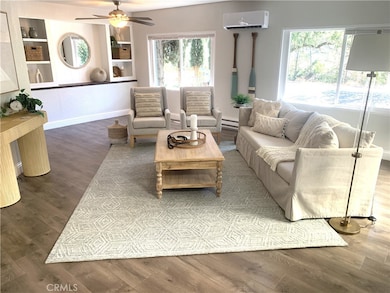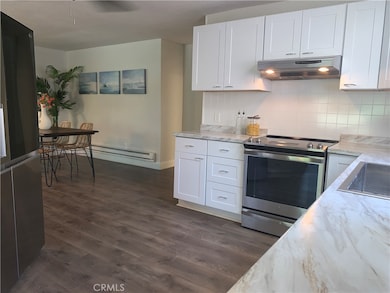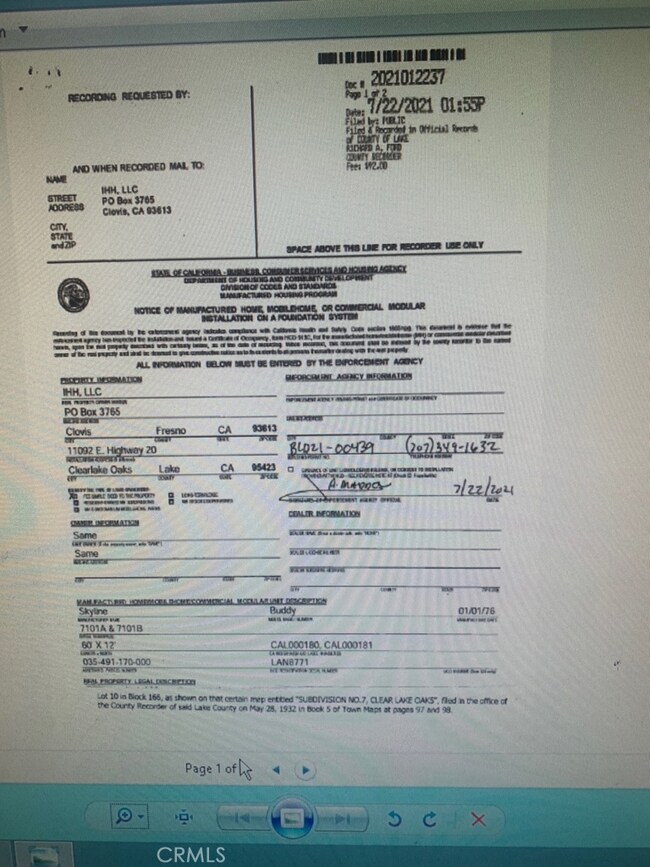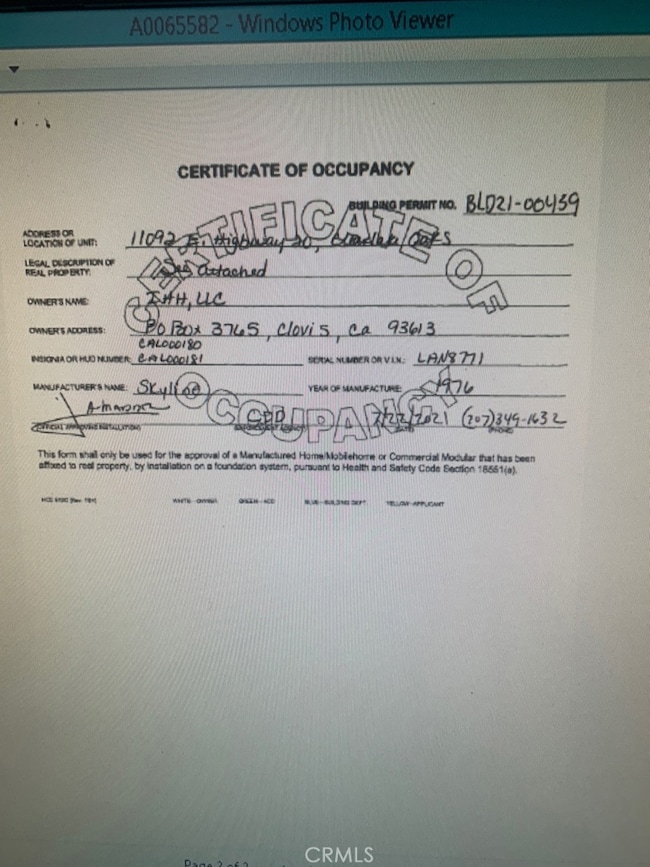11092 E Highway 20 Clearlake Oaks, CA 95423
Estimated payment $971/month
Highlights
- Across the Road from Lake or Ocean
- Updated Kitchen
- No HOA
- Lake View
- Main Floor Bedroom
- Covered Patio or Porch
About This Home
All Furniture, decorations, and appliances included in sale. Great central location in Lake County on the shores of Clearlake Oaks. Home is directly across street from Clearlake, with nice Peek-a-Boo view of the water. 3 bedroom 2 bath open floor plan home, just over 1400 square feet of living space. Check out the LG refrigerator and GE Stainless Steel stove, yes kitchen appliances included. Priced to $ELL !! Clean, spacious, updated and modern, with new front windows ,flooring, mini splits keep the home at just the Right temperature throughout the year. Laundry room includes washer and dryer with purchase. Two porches, private fenced yard, pull through tandem covered parking with automatic garage door opener, plenty of utilized space, room for your boat and your RV. Come view this incredibly priced modern comfort home now.
Listing Agent
EXP Realty of California, Inc Brokerage Email: jameslkellis@gmail.com License #01498723 Listed on: 04/11/2025

Property Details
Home Type
- Manufactured Home With Land
Est. Annual Taxes
- $956
Year Built
- Built in 1976 | Remodeled
Lot Details
- 5,227 Sq Ft Lot
- Property fronts a highway
- No Common Walls
- Rural Setting
- Wood Fence
- Rectangular Lot
- Level Lot
Property Views
- Lake
- Woods
- Peek-A-Boo
Home Design
- Entry on the 1st floor
- Permanent Foundation
- Metal Roof
Interior Spaces
- 1,440 Sq Ft Home
- 1-Story Property
- Ceiling Fan
- Awning
- Blinds
- Living Room
- Laminate Flooring
Kitchen
- Updated Kitchen
- Eat-In Kitchen
- Electric Oven
- Electric Cooktop
- Formica Countertops
Bedrooms and Bathrooms
- 3 Main Level Bedrooms
- 2 Full Bathrooms
- Bathtub with Shower
- Separate Shower
Laundry
- Laundry Room
- Dryer
- Washer
- 220 Volts In Laundry
Parking
- 6 Open Parking Spaces
- 8 Parking Spaces
- 2 Attached Carport Spaces
- Parking Available
- Tandem Covered Parking
- Gravel Driveway
- Unpaved Parking
- Parking Lot
Utilities
- Ductless Heating Or Cooling System
- Evaporated cooling system
- Cooling System Mounted To A Wall/Window
- Zoned Heating and Cooling
- Baseboard Heating
- 220 Volts in Kitchen
- Electric Water Heater
- Phone Available
- Cable TV Available
Additional Features
- ENERGY STAR Qualified Equipment for Heating
- Covered Patio or Porch
- Across the Road from Lake or Ocean
Community Details
- No Home Owners Association
Listing and Financial Details
- Legal Lot and Block 10 / 166
- Assessor Parcel Number 035491170000
- $937 per year additional tax assessments
- Seller Considering Concessions
Map
Home Values in the Area
Average Home Value in this Area
Tax History
| Year | Tax Paid | Tax Assessment Tax Assessment Total Assessment is a certain percentage of the fair market value that is determined by local assessors to be the total taxable value of land and additions on the property. | Land | Improvement |
|---|---|---|---|---|
| 2025 | $956 | $79,643 | $45,510 | $34,133 |
| 2024 | $946 | $78,082 | $44,618 | $33,464 |
| 2023 | $937 | $76,552 | $43,744 | $32,808 |
| 2022 | $893 | $75,052 | $42,887 | $32,165 |
| 2021 | $839 | $73,582 | $42,047 | $31,535 |
| 2020 | $834 | $72,828 | $41,616 | $31,212 |
| 2019 | $799 | $71,400 | $40,800 | $30,600 |
| 2018 | $824 | $72,250 | $38,250 | $34,000 |
| 2017 | $801 | $72,250 | $38,250 | $34,000 |
| 2016 | $782 | $72,250 | $38,250 | $34,000 |
| 2015 | $779 | $72,250 | $38,250 | $34,000 |
| 2014 | $778 | $72,250 | $38,250 | $34,000 |
Property History
| Date | Event | Price | List to Sale | Price per Sq Ft |
|---|---|---|---|---|
| 08/10/2025 08/10/25 | Price Changed | $169,000 | -3.4% | $117 / Sq Ft |
| 07/09/2025 07/09/25 | Price Changed | $175,000 | -2.2% | $122 / Sq Ft |
| 06/18/2025 06/18/25 | Price Changed | $179,000 | -5.3% | $124 / Sq Ft |
| 05/28/2025 05/28/25 | Price Changed | $189,000 | -5.5% | $131 / Sq Ft |
| 04/11/2025 04/11/25 | For Sale | $199,900 | -- | $139 / Sq Ft |
Purchase History
| Date | Type | Sale Price | Title Company |
|---|---|---|---|
| Grant Deed | $60,000 | First American Title | |
| Grant Deed | $25,000 | Fidelity National Title | |
| Grant Deed | $15,000 | Fidelity National Title |
Source: California Regional Multiple Listing Service (CRMLS)
MLS Number: LC25079638
APN: 035-491-170-000
- 11180 E Highway 20
- 11145 E Highway 20
- 11627 E Highway 20
- 11613 Lakeview Dr
- 11625 Garden Ct
- 11633 Lakeview Dr
- 11664 Lakeview Dr
- 100 Spring Rd
- 11668 Lakeview Dr
- 11705 E Highway 20
- 11732 Widgeon Way
- 11802 E Highway 20
- 280 Henderson Dr
- 12588 Widgeon Way
- 12170 Cerrito Dr
- 12230 Cerrito Dr
- 10490 Terrace Dr
- 12140 E Highway 20
- 12155 Mesa Ct
- 10015 Terry Dr
- 11664 Lakeview Dr
- 400 Sulphur Bank Dr Unit 114
- 400 Sulphur Bank Dr Unit 110
- 7875 Cora Dr
- 6956 Glebe Dr
- 4816 Marina Dr
- 9385 Pawnee Trail
- 12012 Baylis Cove Rd
- 3930 Old Highway 35
- 4216 Sunset Ave
- 5735 Old Hwy 53 Unit 10 Cottage (Park Owned)
- 6101 Old Highway 53 Unit 19
- 6340 6th Ave Unit Front house
- 6044 E Hwy 20
- 15190 Highlands Harbor Dr
- 5867 Grove St
- 9020 Palomino Ct
- 366 3rd St
- 2301 Beach Ln Unit 4 MH (Park Owned)
- 510 6th St
