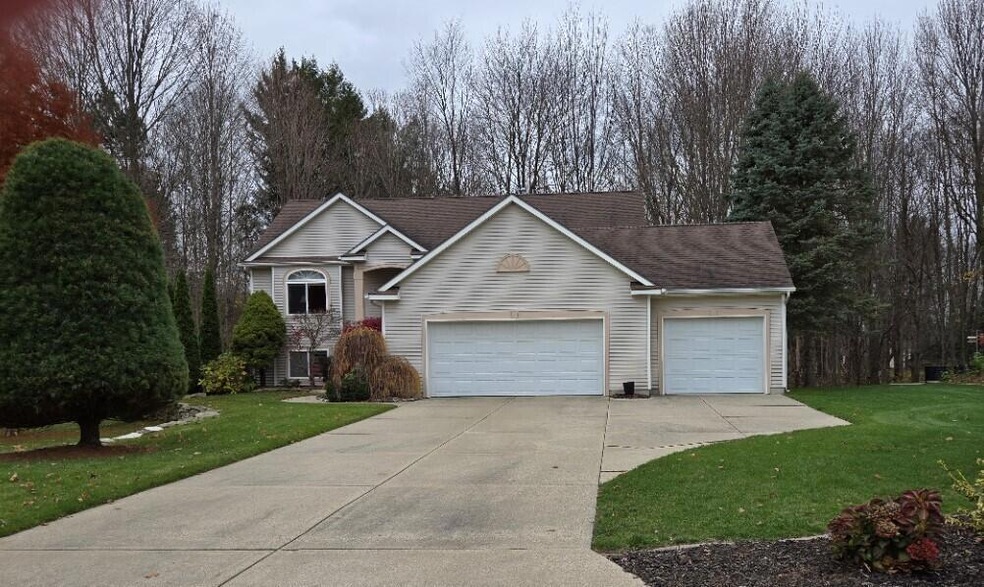
11093 Timberline Dr Allendale, MI 49401
Highlights
- Deck
- Wooded Lot
- Kitchen Island
- Family Room with Fireplace
- Bar Fridge
- Forced Air Heating and Cooling System
About This Home
As of March 2025Immaculate house in popular Allendale neighborhood. This 3 bedroom 2.5 bath house has been very well maintained and is conveniently located a half mile from the high school and only 5 miles from Grand Valley State University. This home has several features including a 4 season porch off the master with deck access, all hickory kitchen cabinets, a kitchenette in the basement, privacy wall on the deck which is wired for a hot tub and a gas line for a grill. The home has also been wired in all rooms for a sound system. Features also include a professionally landscaped yard and there is an enclosed 8x8 shed behind the 3rd stall of the garage which is also hardwired for a generator. Alot of finished Sq t for the money.
Home Details
Home Type
- Single Family
Est. Annual Taxes
- $2,904
Year Built
- Built in 1999
Lot Details
- 0.3 Acre Lot
- Lot Dimensions are 90x144
- Shrub
- Terraced Lot
- Wooded Lot
Parking
- 3 Car Garage
- Garage Door Opener
Home Design
- Composition Roof
- Vinyl Siding
Interior Spaces
- 2,296 Sq Ft Home
- 1-Story Property
- Bar Fridge
- Ceiling Fan
- Family Room with Fireplace
- 2 Fireplaces
- Living Room with Fireplace
- Carpet
Kitchen
- Built-In Electric Oven
- Microwave
- Dishwasher
- Kitchen Island
- Disposal
Bedrooms and Bathrooms
- 3 Bedrooms | 1 Main Level Bedroom
Laundry
- Laundry on main level
- Dryer
- Washer
Finished Basement
- Walk-Out Basement
- Basement Fills Entire Space Under The House
Outdoor Features
- Deck
Utilities
- Forced Air Heating and Cooling System
- Heating System Uses Natural Gas
- Generator Hookup
- Natural Gas Water Heater
- High Speed Internet
- Phone Available
- Cable TV Available
Ownership History
Purchase Details
Purchase Details
Home Financials for this Owner
Home Financials are based on the most recent Mortgage that was taken out on this home.Similar Homes in the area
Home Values in the Area
Average Home Value in this Area
Purchase History
| Date | Type | Sale Price | Title Company |
|---|---|---|---|
| Interfamily Deed Transfer | -- | None Available | |
| Interfamily Deed Transfer | -- | Michigan Title |
Mortgage History
| Date | Status | Loan Amount | Loan Type |
|---|---|---|---|
| Closed | $182,500 | New Conventional | |
| Closed | $184,000 | New Conventional | |
| Closed | $28,556 | Credit Line Revolving | |
| Closed | $178,500 | New Conventional | |
| Closed | $192,500 | New Conventional |
Property History
| Date | Event | Price | Change | Sq Ft Price |
|---|---|---|---|---|
| 03/07/2025 03/07/25 | Sold | $395,000 | -7.0% | $172 / Sq Ft |
| 01/26/2025 01/26/25 | Pending | -- | -- | -- |
| 12/06/2024 12/06/24 | Price Changed | $424,900 | -3.0% | $185 / Sq Ft |
| 11/17/2024 11/17/24 | For Sale | $437,900 | -- | $191 / Sq Ft |
Tax History Compared to Growth
Tax History
| Year | Tax Paid | Tax Assessment Tax Assessment Total Assessment is a certain percentage of the fair market value that is determined by local assessors to be the total taxable value of land and additions on the property. | Land | Improvement |
|---|---|---|---|---|
| 2025 | $2,930 | $181,400 | $0 | $0 |
| 2024 | $2,507 | $169,100 | $0 | $0 |
| 2023 | $2,393 | $149,000 | $0 | $0 |
| 2022 | $2,654 | $134,700 | $0 | $0 |
| 2021 | $2,583 | $121,600 | $0 | $0 |
| 2020 | $2,552 | $115,300 | $0 | $0 |
| 2019 | $2,504 | $101,000 | $0 | $0 |
| 2018 | $2,352 | $97,800 | $0 | $0 |
| 2017 | $2,289 | $95,100 | $0 | $0 |
| 2016 | $2,199 | $87,900 | $0 | $0 |
| 2015 | -- | $82,800 | $0 | $0 |
| 2014 | -- | $81,100 | $0 | $0 |
Agents Affiliated with this Home
-
B
Seller's Agent in 2025
Brandon Holmes
Hanson Real Estate Group
(616) 901-2668
19 Total Sales
-
K
Buyer's Agent in 2025
Katie Gomez
ERA Reardon Realty Great Lakes
(616) 719-1022
12 Total Sales
Map
Source: Southwestern Michigan Association of REALTORS®
MLS Number: 24059804
APN: 70-09-27-123-012
- The Amber Plan at Emerald Springs - Hometown Series
- The Sanibel Plan at Emerald Springs - Americana Series
- The Silverton Plan at Pearline Estates
- The Stafford Plan at Emerald Springs - Hometown Series
- The Hadley Plan at Emerald Springs - Americana Series
- The Breckenridge Plan at Pearline Estates
- The Wisteria Plan at Emerald Springs - Americana Series
- The Georgetown Plan at Emerald Springs - Hometown Series
- The McKinley Plan at Pearline Estates
- The Marley Plan at Emerald Springs - Americana Series
- The Emerson Plan at Pearline Estates
- The Whitney Plan at Pearline Estates
- The Harper Plan at Pearline Estates
- The Stockton Plan at Emerald Springs - Hometown Series
- The Sierra Plan at Pearline Estates
- The Grayson Plan at Emerald Springs - Americana Series
- The Rowen Plan at Emerald Springs - Hometown Series
- The Poppy Plan at Pearline Estates
- The Dickenson Plan at Pearline Estates
- The Yukon Plan at Pearline Estates






