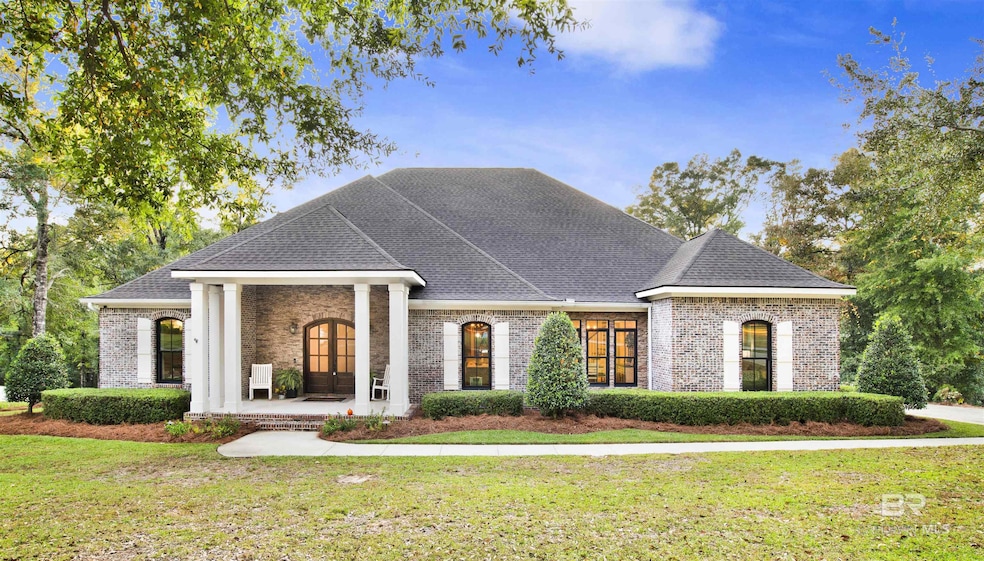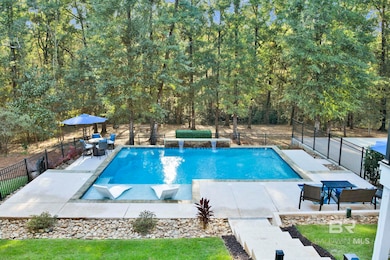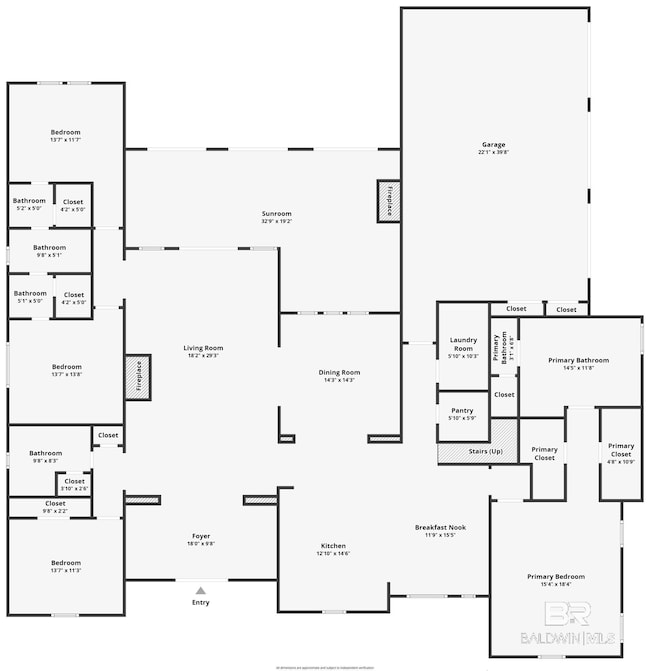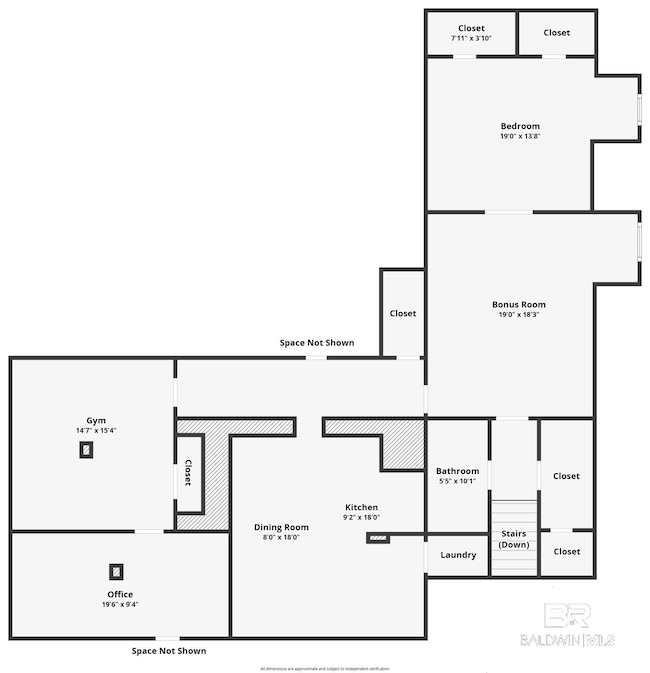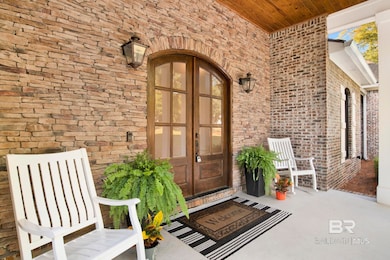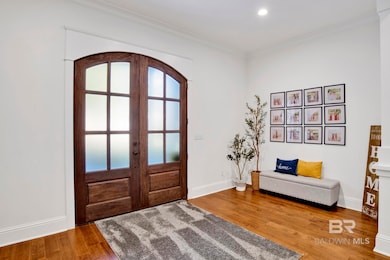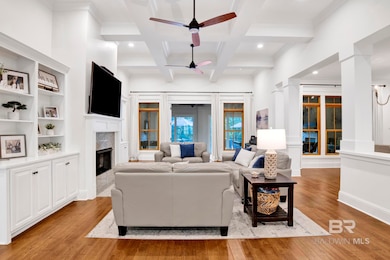11097 Redfern Rd Daphne, AL 36526
Estimated payment $6,605/month
Highlights
- Gated Community
- Traditional Architecture
- Main Floor Primary Bedroom
- Belforest Elementary School Rated A-
- Wood Flooring
- High Ceiling
About This Home
Discover this custom built and beautifully maintained home in the private, gated Beau Chene community. The main level features a beautiful kitchen (with stainless appliance, granite countertops, gas stovetop, walk-in pantry and wine cooler), a large living room (with 12 ft beam ceiling and gas fireplace), a separate dining area, four generously sized bedrooms, and an expansive sunroom with a fireplace. The sunroom opens onto a large deck with storage space underneath that overlooks the huge yard, saltwater pool, and basketball area that is perfect for outdoor enjoyment. The picturesque, serene backyard is one of the beautiful lots in the neighborhood with no development behind you. The upper level provides an impressive private suite with a large bedroom, a comfortable sitting area, a roomy kitchenette, and a hallway leading to a fitness room and sizable office/bedroom. This flexible space can easily accommodate a wide range of needs, from work and hobbies to long-term guests. The oversized three-car garage easily accommodates multiple vehicles, including larger models, while still offering ample storage space. The neighborhood features a large 3 acre common area and pavillion with a fireplace. The FORTIFIED ROOF reduces insurance costs! Buyer to verify room measurements and square footage. Buyer to verify all information during due diligence.
Listing Agent
Living My Best Life Realty Brokerage Phone: 251-948-5335 Listed on: 11/20/2025
Home Details
Home Type
- Single Family
Est. Annual Taxes
- $2,873
Year Built
- Built in 2016
Lot Details
- 0.8 Acre Lot
- Lot Dimensions are 125 x 279
HOA Fees
- $100 Monthly HOA Fees
Home Design
- Traditional Architecture
- Brick or Stone Mason
- Slab Foundation
- Composition Roof
Interior Spaces
- 5,174 Sq Ft Home
- 2-Story Property
- High Ceiling
- Ceiling Fan
- Gas Log Fireplace
Kitchen
- Gas Range
- Microwave
- Dishwasher
- Wine Cooler
- Disposal
Flooring
- Wood
- Carpet
- Tile
Bedrooms and Bathrooms
- 6 Bedrooms
- Primary Bedroom on Main
- Split Bedroom Floorplan
- Walk-In Closet
- 4 Full Bathrooms
- Dual Vanity Sinks in Primary Bathroom
- Soaking Tub
- Separate Shower
Parking
- Attached Garage
- Automatic Garage Door Opener
Outdoor Features
- Rear Porch
Schools
- Belforest Elementary School
- Daphne Middle School
- Daphne High School
Utilities
- Central Heating
- Internet Available
Listing and Financial Details
- Legal Lot and Block 5 / 5
- Assessor Parcel Number 4301020000003.055
Community Details
Overview
- Association fees include management, common area insurance, ground maintenance
Amenities
- Community Gazebo
- Community Barbecue Grill
Security
- Gated Community
Map
Home Values in the Area
Average Home Value in this Area
Tax History
| Year | Tax Paid | Tax Assessment Tax Assessment Total Assessment is a certain percentage of the fair market value that is determined by local assessors to be the total taxable value of land and additions on the property. | Land | Improvement |
|---|---|---|---|---|
| 2024 | $2,828 | $92,680 | $9,600 | $83,080 |
| 2023 | $2,516 | $81,160 | $8,880 | $72,280 |
| 2022 | $1,860 | $68,040 | $0 | $0 |
| 2021 | $1,642 | $60,260 | $0 | $0 |
| 2020 | $1,603 | $58,860 | $0 | $0 |
| 2019 | $1,554 | $57,120 | $0 | $0 |
| 2018 | $1,329 | $47,480 | $0 | $0 |
| 2017 | $2,550 | $91,080 | $0 | $0 |
| 2016 | $504 | $18,000 | $0 | $0 |
| 2015 | $448 | $16,000 | $0 | $0 |
| 2014 | $336 | $12,000 | $0 | $0 |
| 2013 | -- | $9,460 | $0 | $0 |
Property History
| Date | Event | Price | List to Sale | Price per Sq Ft | Prior Sale |
|---|---|---|---|---|---|
| 11/20/2025 11/20/25 | For Sale | $1,190,000 | +29.3% | $230 / Sq Ft | |
| 11/21/2022 11/21/22 | Sold | $920,000 | -5.9% | $205 / Sq Ft | View Prior Sale |
| 10/24/2022 10/24/22 | Pending | -- | -- | -- | |
| 09/02/2022 09/02/22 | For Sale | $978,000 | +66.3% | $218 / Sq Ft | |
| 06/01/2018 06/01/18 | Sold | $588,000 | -5.9% | $152 / Sq Ft | View Prior Sale |
| 05/09/2018 05/09/18 | Pending | -- | -- | -- | |
| 03/21/2018 03/21/18 | For Sale | $625,000 | -- | $161 / Sq Ft |
Purchase History
| Date | Type | Sale Price | Title Company |
|---|---|---|---|
| Warranty Deed | $920,000 | -- | |
| Warranty Deed | $588,500 | None Available |
Source: Baldwin REALTORS®
MLS Number: 387459
APN: 43-01-02-0-000-003.055
- 11116 Redfern Rd
- 28171 Chateau Dr
- 11258 Redfern Rd
- 27926 Turkey Branch Dr
- 0 Beau Chene Ct Unit 7536850
- 0 Beau Chene Ct Unit 44 376470
- 0 Beau Chene Ct Unit 42 375279
- 0 Redfern Rd Unit 7630446
- 0 Redfern Rd Unit 45 383581
- 11133 Pontchartrain Loop
- 0 Turkey Branch Dr
- 00 Turkey Branch Dr
- 28396 Turkey Branch Dr
- 27505 County Road 54 W Unit 1
- 27505 County Road 54 W
- 27592 Rigsby Rd
- 10291 Plantation Dr
- 28306 Cypress Loop
- 27375 County Road 54 W
- 107 Charlotte Ct
- 28347 Chateau Dr
- 28380 Chateau Dr
- 28085 Turkey Branch Dr
- 27856 Bay Branch Dr
- 28003 State Highway 181
- 27821 State Highway 181
- 114 Wicker Way
- 128 Richmond Rd
- 10101 Emmanuel St
- 10345 Zenyatta Loop
- 10817 Northern Dancer Ct
- 10928 Northern Dancer Ct
- 30013 Saint Barbara St
- 23210 Shadowridge Dr
- 23144 Shadowridge Dr
- 29838 Frederick Blvd
- 25865 Argonne Dr
- 8352 Preakness Ct
- 10558 Eastern Shore Blvd
- 8964 Rand Ave
