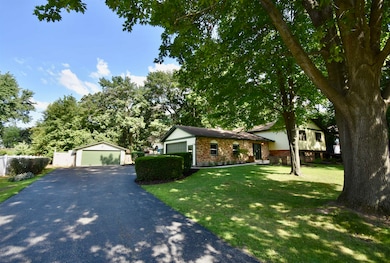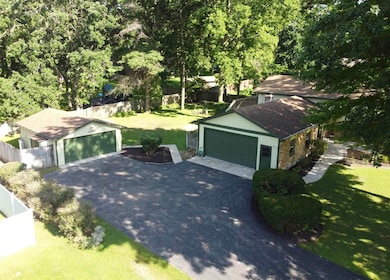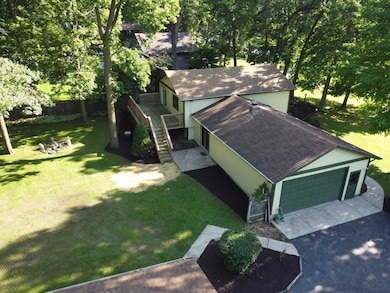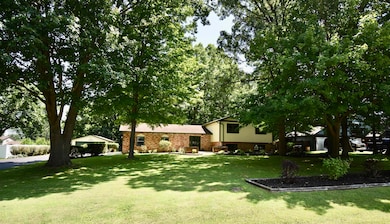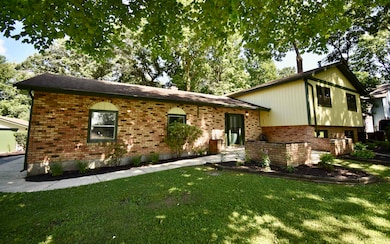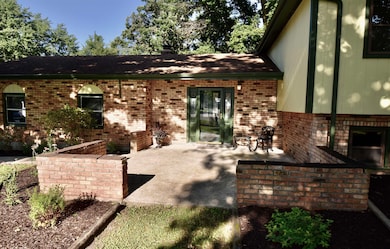11099 Meadow Lark Ln Belvidere, IL 61008
Estimated payment $1,691/month
Highlights
- Deck
- 2 Fireplaces
- Brick or Stone Mason
- Vaulted Ceiling
- Fenced Yard
- Patio
About This Home
Price Reduction AND newly updated painting with untexturized walls! You have to see this one! Welcome to your Home Sweet Home. This lovely and charming home is in a quiet and established neighborhood. Walk inside to Vaulted ceilings in the Living Room and Dining Room, 2 fireplaces, one gas and one wood, Quality Aristokraft Oak Cabinets in the Kitchen, and Basement Epoxy flooring. Enjoy the mature trees and fenced back yard that make this property a more private and secluded lot. Home has 3 outdoor seating spaces with a backyard upper level deck, lower level patio, and a large frontyard concrete patio. With the two, 2 1/2 car garages, turn the detached (propane heated) garage into a gym, entertainment space, workshop, kids playroom, home office, lots of possibilities. Great Belvidere location, just north of town. Not far from shopping, golfing and I-90. Other property highlights are: AC/Furnace 2023, Water heater 2022, Upper Level Deck 2020, Roof 2015. Working Rider Lawnmower stays with the property.
Home Details
Home Type
- Single Family
Est. Annual Taxes
- $2,447
Year Built
- Built in 1973
Lot Details
- 0.46 Acre Lot
- Fenced Yard
Home Design
- Brick or Stone Mason
- Shingle Roof
- Wood Siding
Interior Spaces
- 1,932 Sq Ft Home
- Multi-Level Property
- Vaulted Ceiling
- 2 Fireplaces
Kitchen
- Electric Range
- Stove
- Microwave
- Dishwasher
Bedrooms and Bathrooms
- 3 Bedrooms
Laundry
- Dryer
- Washer
Basement
- Partial Basement
- Exterior Basement Entry
Parking
- 4 Car Garage
- Garage Door Opener
- Driveway
Outdoor Features
- Deck
- Patio
- Fire Pit
Schools
- Caledonia Elementary School
- Belvidere Central Middle School
- Belvidere North High School
Utilities
- Forced Air Heating and Cooling System
- Well
- Gas Water Heater
- Water Softener
- Septic System
Map
Home Values in the Area
Average Home Value in this Area
Tax History
| Year | Tax Paid | Tax Assessment Tax Assessment Total Assessment is a certain percentage of the fair market value that is determined by local assessors to be the total taxable value of land and additions on the property. | Land | Improvement |
|---|---|---|---|---|
| 2024 | $2,447 | $75,919 | $9,000 | $66,919 |
| 2023 | $2,447 | $71,810 | $9,000 | $62,810 |
| 2022 | $2,606 | $62,788 | $9,000 | $53,788 |
| 2021 | $2,608 | $61,465 | $9,000 | $52,465 |
| 2020 | $2,763 | $55,826 | $9,000 | $46,826 |
| 2019 | $2,813 | $54,547 | $9,000 | $45,547 |
| 2018 | $2,942 | $168,152 | $126,695 | $41,457 |
| 2017 | $2,846 | $51,289 | $9,148 | $42,141 |
| 2016 | $2,920 | $47,581 | $9,090 | $38,491 |
| 2015 | $1,507 | $41,846 | $9,166 | $32,680 |
| 2014 | $22,198 | $41,676 | $9,166 | $32,510 |
Property History
| Date | Event | Price | Change | Sq Ft Price |
|---|---|---|---|---|
| 09/09/2025 09/09/25 | Pending | -- | -- | -- |
| 09/07/2025 09/07/25 | Price Changed | $275,000 | -6.6% | $142 / Sq Ft |
| 07/30/2025 07/30/25 | For Sale | $294,500 | 0.0% | $152 / Sq Ft |
| 07/22/2025 07/22/25 | Pending | -- | -- | -- |
| 07/17/2025 07/17/25 | For Sale | $294,500 | -- | $152 / Sq Ft |
Purchase History
| Date | Type | Sale Price | Title Company |
|---|---|---|---|
| Grant Deed | $95,000 | -- |
Source: NorthWest Illinois Alliance of REALTORS®
MLS Number: 202504172
APN: 05-03-376-002
- 3147 Pheasant Ln
- 11920 Hunterston Dr
- 1859 Winding Creek Dr
- 2166 Gustafson Rd
- 3877 Silver Fox Dr
- 2828 3 Forks Rd
- 3925 Silver Fox Dr
- 108 Boeing Trail
- 1750 Hidden Creek Ln
- 11999 Oakridge Rd
- 437 Prairie Knoll Dr
- 11734 Glen Eagles Ln
- 2776 Squaw Prairie Rd
- 2721 Squaw Prairie Rd
- 12790 Illinois 76
- 12790 Il Route 76
- 9601 Beaver Valley Rd
- 154 Hastings Way SW

