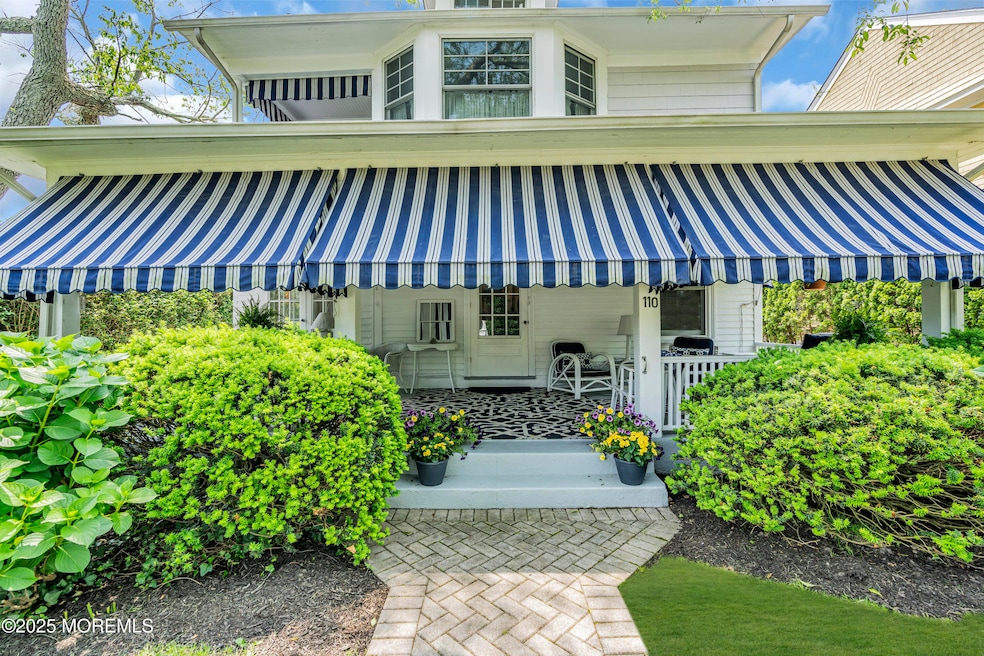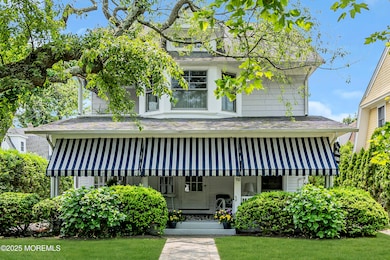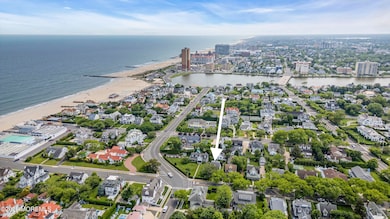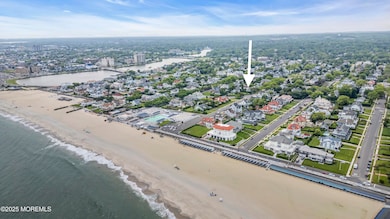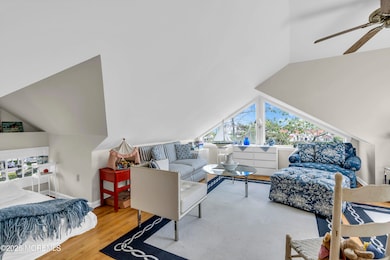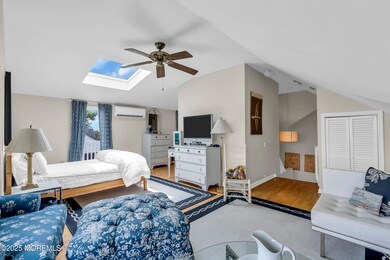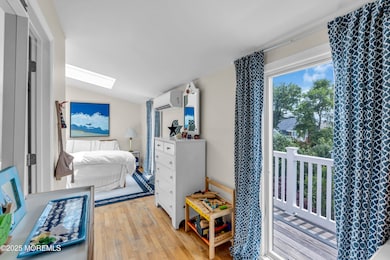110A Corlies Ave Allenhurst, NJ 07711
Estimated payment $16,639/month
Highlights
- Water Views
- Colonial Architecture
- Wood Flooring
- New Kitchen
- Wolf Appliances
- 1 Fireplace
About This Home
Welcome to this stunning Shore Colonial, perfectly situated on one of the most sought-after streets in the prestigious town of Allenhurst. Just a short walk to the beach, beach club, boardwalk, shopping, dining, and vibrant nightlife, this location offers the best of coastal living.
This elegant home features four spacious bedrooms and three bathrooms, blending classic charm with modern updates. Relax and entertain on the inviting open front porch, a hallmark of shore living.
Inside, the updated gourmet kitchen is a chef's dream, boasting quartz countertops and high-end Wolf appliances. The standout feature of this home is the fully renovated walk-up attic, now an incredible suite filled with natural light from skylights, full bathroom, and direct access to a private balcony- your own peaceful, private outdoor retreat with partial ocean views. This is truly a rare opportunity to own in one of the most desirable coastal communities at the Jersey Shore. Don't miss your chance to own a piece of the Allenhurst lifestyle!
Home Details
Home Type
- Single Family
Est. Annual Taxes
- $12,724
Year Built
- Built in 1910
Home Design
- Colonial Architecture
- Shingle Roof
- Cedar Shake Siding
- Clap Board Siding
- Clapboard
Interior Spaces
- 2,151 Sq Ft Home
- 3-Story Property
- Skylights
- Recessed Lighting
- 1 Fireplace
- Window Treatments
- Family Room
- Dining Room
- Water Views
- Storm Doors
Kitchen
- New Kitchen
- Eat-In Kitchen
- Stove
- Range Hood
- Microwave
- Dishwasher
- Wolf Appliances
- Kitchen Island
- Quartz Countertops
- Disposal
Flooring
- Wood
- Ceramic Tile
Bedrooms and Bathrooms
- 4 Bedrooms
- Primary bedroom located on second floor
- Walk-In Closet
- In-Law or Guest Suite
- Primary Bathroom Bathtub Only
- Primary Bathroom includes a Walk-In Shower
Laundry
- Dryer
- Washer
Parking
- No Garage
- Driveway
- On-Street Parking
Outdoor Features
- Balcony
- Covered Patio or Porch
- Exterior Lighting
- Outdoor Gas Grill
Utilities
- Zoned Heating and Cooling
- Radiant Heating System
- Thermostat
- Natural Gas Water Heater
Additional Features
- Energy-Efficient Thermostat
- 4,792 Sq Ft Lot
Community Details
- No Home Owners Association
Listing and Financial Details
- Exclusions: Personal belongings
- Assessor Parcel Number 02-00007-0000-00008
Map
Home Values in the Area
Average Home Value in this Area
Tax History
| Year | Tax Paid | Tax Assessment Tax Assessment Total Assessment is a certain percentage of the fair market value that is determined by local assessors to be the total taxable value of land and additions on the property. | Land | Improvement |
|---|---|---|---|---|
| 2025 | $12,724 | $2,380,100 | $1,944,000 | $436,100 |
| 2024 | $9,270 | $2,160,200 | $1,725,900 | $434,300 |
| 2023 | $9,270 | $1,485,600 | $1,076,900 | $408,700 |
| 2022 | $8,301 | $1,305,300 | $940,600 | $364,700 |
| 2021 | $7,245 | $1,096,500 | $796,100 | $300,400 |
| 2020 | $7,779 | $983,400 | $655,300 | $328,100 |
| 2019 | $7,190 | $904,400 | $585,100 | $319,300 |
| 2018 | $7,080 | $889,500 | $585,100 | $304,400 |
| 2017 | $6,376 | $819,600 | $531,900 | $287,700 |
| 2016 | $6,267 | $753,300 | $488,300 | $265,000 |
| 2015 | $6,153 | $667,400 | $436,000 | $231,400 |
| 2014 | $5,273 | $620,300 | $412,800 | $207,500 |
Property History
| Date | Event | Price | List to Sale | Price per Sq Ft |
|---|---|---|---|---|
| 07/17/2025 07/17/25 | Price Changed | $2,950,000 | -7.8% | $1,371 / Sq Ft |
| 07/01/2025 07/01/25 | For Sale | $3,199,000 | -- | $1,487 / Sq Ft |
Source: MOREMLS (Monmouth Ocean Regional REALTORS®)
MLS Number: 22519440
APN: 02-00007-0000-00008
- 13 Corlies Ave
- 48 Neptune Ave
- 127 Cedar Ave
- 205 Edgemont Dr Unit 3
- 205 Edgemont Dr Unit 1
- 222 Cedar Ave
- 48 Hathaway Ave
- 309 Spier Ave
- 315 Allen Ave
- 309 Hume St
- 312 Hume St
- 15 Buena Vista Ct
- 400 Deal Lake Dr Unit 3J
- 400 Deal Lake Dr Unit 8F
- 400 Deal Lake Dr Unit 7H & 7G
- 400 Deal Lake Dr Unit 3K
- 400 Deal Lake Dr Unit 4G
- 400 Deal Lake Dr Unit 5F
- 400 Deal Lake Dr Unit 7J
- 400 Deal Lake Dr Unit 3F
- 125 Cedar Ave
- 311 Euclid Ave
- 211 Cedar Ave
- 310 Corlies Ave
- 98 Neptune Ave
- 316 Spier Ave Unit 2
- 316 Spier Ave Unit 1
- 309 Hume St Unit B
- 404 Lake Dr
- 406 Lake Dr
- 406 Deal Lake Dr
- 200 Deal Lake Dr
- 317 8th Ave Unit 303
- 500 Deal Lake Dr Unit 2B
- 320 8th Ave Unit 1
- 314 8th Ave Unit 2
- 316 8th Ave Unit 7
- 502 Corlies Ave
- 230 Norwood Ave
- 308 7th Ave Unit 5
