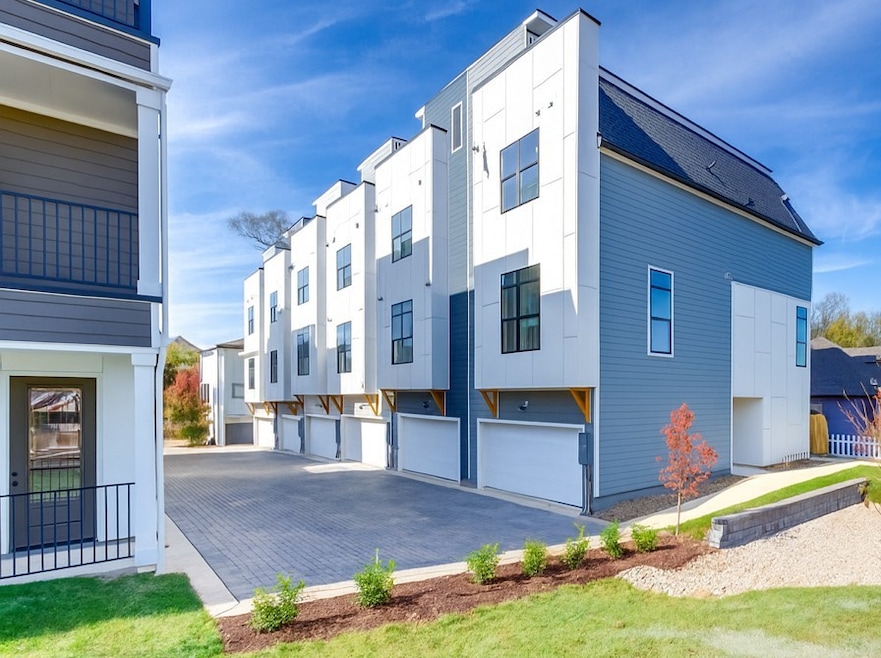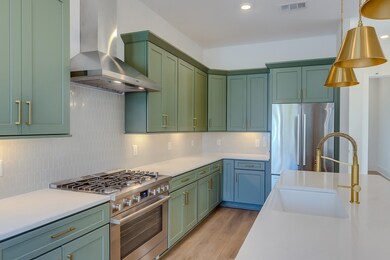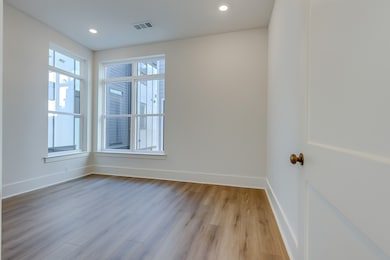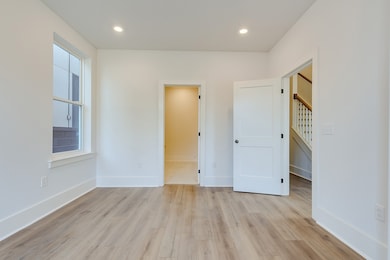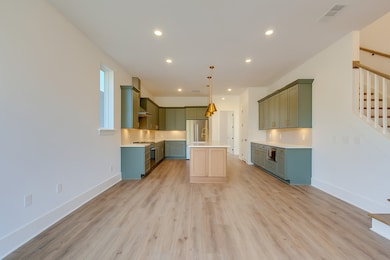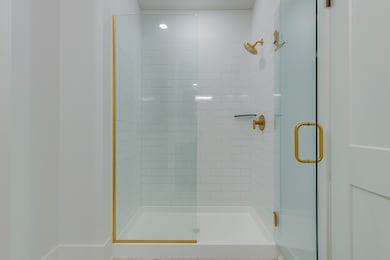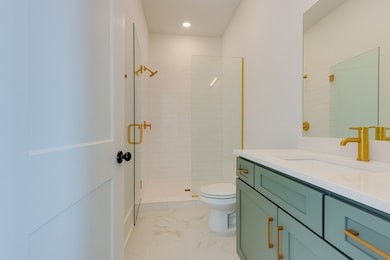110D Myrtle St Unit D Nashville, TN 37206
Greenwood NeighborhoodEstimated payment $4,311/month
Highlights
- City View
- Contemporary Architecture
- Covered Patio or Porch
- Open Floorplan
- High Ceiling
- Balcony
About This Home
Be among the first to own in Lockewood Myrtle, the newest and long-awaited addition to the Lockewood Collection by custom builder Harpeth Valley Homes. Now available for sale, this luxury townhome community blends modern elegance with exceptional walkability in the heart of East Nashville. Perfectly positioned just a five-minute stroll from Main Street and moments from Five Points and Hunter’s Station, you’ll enjoy effortless access to East Nashville’s best dining, shopping, and entertainment. Featuring four bedrooms (or three plus a spacious flex suite), four full baths, and a two-car garage, this home offers a versatile layout designed for both everyday living and elevated hosting. Thoughtful design upgrades include black-encased windows, color-blocked accent walls, and a fresh, modern interior palette. The upscale kitchen is appointed with Bosch appliances including the refrigerator, upgraded cabinetry with generous storage, a ceramic farmhouse sink, and an expansive island ideal for gathering. Tall ceilings create an airy flow across the main level and third floor. Retreat to a serene primary suite or step onto the expansive rooftop terrace to enjoy sweeping 360-degree views, the perfect backdrop for entertaining or unwinding in style. Some photos are from another model in the community. Colors and floor plan may vary slightly. Self-tours available. End-of-year incentive: Purchase by the end of 2025 and receive $10,000 in flex cash, HOA dues covered for two years, plus a washer, dryer, and refrigerator included. We’re committed to making this your home before the year ends. Secure your spot in Lockewood Myrtle today.
Listing Agent
HVH Realty, LLC Brokerage Phone: 8472540991 License #356053 Listed on: 10/31/2025
Townhouse Details
Home Type
- Townhome
Est. Annual Taxes
- $6,200
Year Built
- Built in 2025
Lot Details
- 871 Sq Ft Lot
- Two or More Common Walls
HOA Fees
- $230 Monthly HOA Fees
Parking
- 2 Car Attached Garage
- Rear-Facing Garage
- Garage Door Opener
Home Design
- Contemporary Architecture
- Asphalt Roof
Interior Spaces
- 2,087 Sq Ft Home
- Property has 3 Levels
- Open Floorplan
- Wet Bar
- High Ceiling
- Ceiling Fan
- ENERGY STAR Qualified Windows
- Entrance Foyer
- Combination Dining and Living Room
- City Views
- Security Gate
Kitchen
- Gas Oven
- Gas Range
- Microwave
- Dishwasher
- Kitchen Island
- Disposal
Flooring
- Laminate
- Tile
Bedrooms and Bathrooms
- 4 Bedrooms | 1 Main Level Bedroom
- Walk-In Closet
- 4 Full Bathrooms
Eco-Friendly Details
- Energy-Efficient Insulation
- Energy-Efficient Thermostat
Outdoor Features
- Balcony
- Covered Patio or Porch
Schools
- Ida B. Wells Elementary School
- Stratford Stem Magnet School Lower Campus Middle School
- Stratford Stem Magnet School Upper Campus High School
Utilities
- Central Heating and Cooling System
- High-Efficiency Water Heater
Listing and Financial Details
- Tax Lot 2
- Assessor Parcel Number 082120K00500CO
Community Details
Overview
- Association fees include ground maintenance, trash
- Lockewood Myrtle Subdivision
Pet Policy
- Pets Allowed
Map
Home Values in the Area
Average Home Value in this Area
Property History
| Date | Event | Price | List to Sale | Price per Sq Ft |
|---|---|---|---|---|
| 10/31/2025 10/31/25 | For Sale | $674,900 | -- | $323 / Sq Ft |
Source: Realtracs
MLS Number: 3037403
- 110C Myrtle St Unit C
- 110 Myrtle St Unit E
- 110B Myrtle St Unit B
- 204A Myrtle St
- 208D Myrtle St
- 212 Myrtle St
- 920 Silverdene Place
- 941 Main St Unit 105
- 941 Main St
- 941 Main St Unit 206
- 815 Main St Unit 406
- 815 Main St Unit 104
- 815 Main St Unit 103
- 98 N 8th St
- 926 Woodland St Unit 109
- 615 N 9th St
- 426 Hart Ave
- 939 Russell St Unit 16
- 800 Woodland St Unit 301
- 913 Fatherland St
- 911 Ramsey St Unit ID1045333P
- 911 Ramsey St Unit ID1241253P
- 911 Ramsey St Unit ID1045336P
- 921 Ramsey St Unit ID1045335P
- 923 Ramsey St Unit ID1241258P
- 923 Ramsey St Unit ID1045340P
- 925 Ramsey St Unit ID1045334P
- 919 Ramsey St Unit ID1241257P
- 919 Ramsey St Unit ID1045339P
- 111 N 9th St Unit ID1312373P
- 915 Ramsey St Unit ID1241255P
- 915 Ramsey St Unit ID1045338P
- 913 Ramsey St Unit ID1045337P
- 208 Myrtle St Unit A
- 827 Ramsey St Unit D
- 914 Smiley St
- 30 McFerrin Ave
- 814 Smiley St Unit ID1312372P
- 937 Mansfield St
- 942 Russell St Unit C
