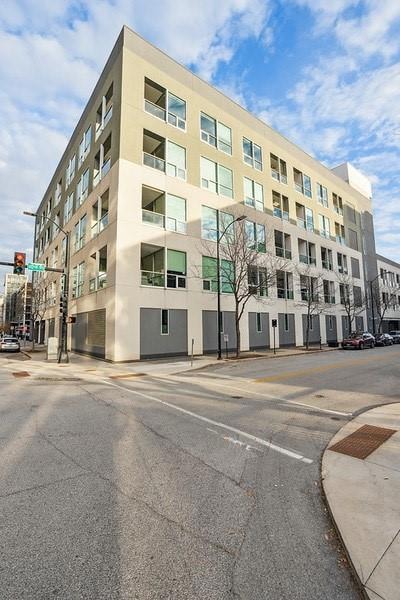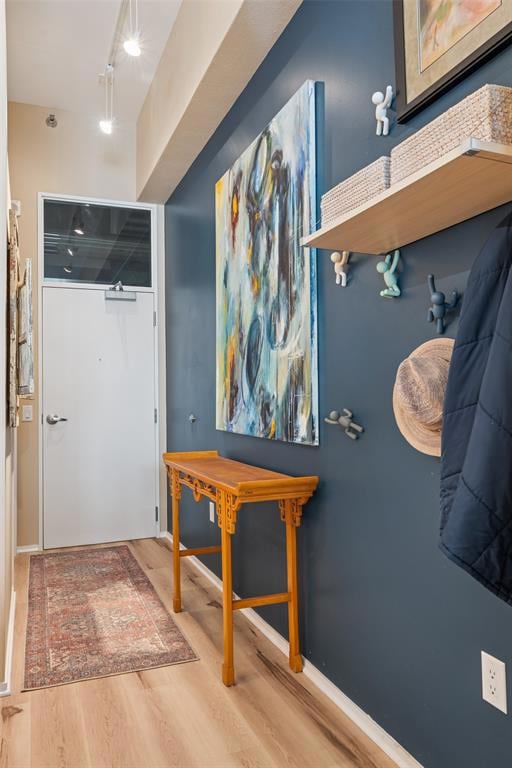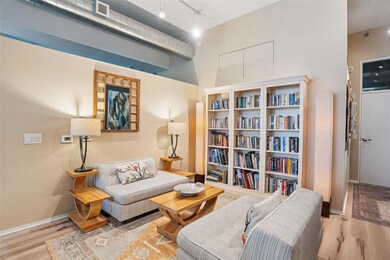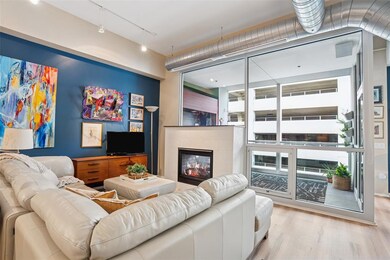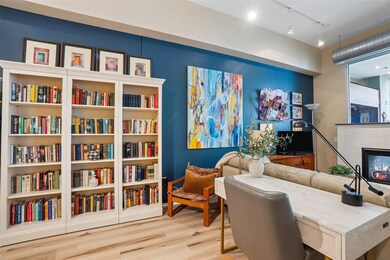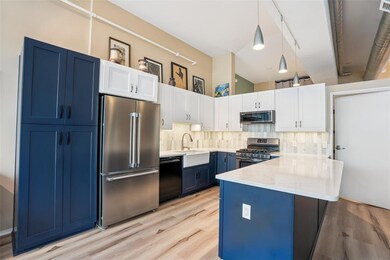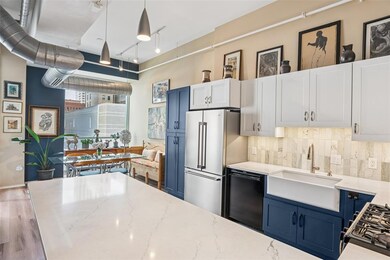City Loft Condominiums 111 10th St Unit 406 Des Moines, IA 50309
Downtown Des Moines NeighborhoodEstimated payment $2,451/month
Highlights
- Ranch Style House
- 1 Fireplace
- Eat-In Kitchen
- Main Floor Primary Bedroom
- Covered Patio or Porch
- Forced Air Heating and Cooling System
About This Home
If the Western Gateway in the heart of downtown, City Lofts is the heart of the Western Gateway. Unit 406 epitomizes the rich community that surrounds its location at 10th & Mulberry. Located in what once housed Look Magazine, it includes the original 12 ceilings & floor to ceiling windows. This efficient unit has it all. During the past 5 yrs substantial updates & remodeling have taken place with an entire new kitchen, flooring & more. It’s one of the few units in the building that features a double sided gas fireplace which greatly enhances the large recessed terrace featuring a custom built cubby w/fabulous views of downtown. Convenient, indoor, secure parking included-not that you'll need it being located across the street from Akebono, Bubba & right next door to Malo. Within a few blks you can walk to Centro, Django, Fresko, Proudfoot & Bird, The Walnut, the Des Luxes bar, Starbucks, Savery's Revelry Room, Noce's, The Shop, Tupelo Honey Southern Kitchen & Bar, the YMCA, the Public Library & the Pappajohn Sculpture Park. Venturing to Court Ave. brings over a dozen more vibrant eateries & pubs along with one of the nation's largest farmers markets! Ice skating beside the river, live music at Wooley's, Hoyt Sherman, & Carl's Place are just a few more options. A skywalk entrance is right across the street. It's easy urban living at its finest. This City Lofts unit is an inimitable jewel!
Townhouse Details
Home Type
- Townhome
Est. Annual Taxes
- $4,068
Year Built
- Built in 1910
HOA Fees
- $663 Monthly HOA Fees
Home Design
- Ranch Style House
- Block Foundation
- Rubber Roof
- Stucco
Interior Spaces
- 1,044 Sq Ft Home
- 1 Fireplace
- Dining Area
Kitchen
- Eat-In Kitchen
- Stove
- Microwave
- Dishwasher
Bedrooms and Bathrooms
- 1 Primary Bedroom on Main
Laundry
- Laundry on main level
- Dryer
- Washer
Parking
- 1 Car Attached Garage
- Driveway
Outdoor Features
- Covered Patio or Porch
Utilities
- Forced Air Heating and Cooling System
- Municipal Trash
Listing and Financial Details
- Assessor Parcel Number 02000000052000
Community Details
Overview
- Svn Management Association, Phone Number (515) 416-7930
Recreation
- Snow Removal
Map
About City Loft Condominiums
Home Values in the Area
Average Home Value in this Area
Tax History
| Year | Tax Paid | Tax Assessment Tax Assessment Total Assessment is a certain percentage of the fair market value that is determined by local assessors to be the total taxable value of land and additions on the property. | Land | Improvement |
|---|---|---|---|---|
| 2025 | $3,680 | $206,600 | $7,600 | $199,000 |
| 2024 | $3,680 | $204,500 | $7,500 | $197,000 |
| 2023 | $4,116 | $204,500 | $7,500 | $197,000 |
| 2022 | $4,082 | $183,500 | $6,700 | $176,800 |
| 2021 | $4,456 | $183,500 | $6,700 | $176,800 |
| 2020 | $4,854 | $187,200 | $6,800 | $180,400 |
| 2019 | $4,398 | $187,200 | $6,800 | $180,400 |
| 2018 | $820 | $178,900 | $6,800 | $172,100 |
| 2017 | $188 | $178,900 | $6,800 | $172,100 |
| 2016 | $184 | $178,900 | $6,800 | $172,100 |
| 2015 | $184 | $178,900 | $6,800 | $172,100 |
| 2014 | $196 | $188,400 | $7,200 | $181,200 |
Property History
| Date | Event | Price | List to Sale | Price per Sq Ft | Prior Sale |
|---|---|---|---|---|---|
| 11/19/2025 11/19/25 | For Sale | $275,000 | +24.2% | $263 / Sq Ft | |
| 11/05/2019 11/05/19 | Sold | $221,500 | -3.7% | $212 / Sq Ft | View Prior Sale |
| 11/05/2019 11/05/19 | Pending | -- | -- | -- | |
| 06/10/2019 06/10/19 | For Sale | $229,900 | -1.3% | $220 / Sq Ft | |
| 06/01/2017 06/01/17 | Sold | $233,000 | -10.0% | $223 / Sq Ft | View Prior Sale |
| 06/01/2017 06/01/17 | Pending | -- | -- | -- | |
| 08/23/2016 08/23/16 | For Sale | $258,900 | -- | $248 / Sq Ft |
Purchase History
| Date | Type | Sale Price | Title Company |
|---|---|---|---|
| Warranty Deed | $221,500 | None Available | |
| Warranty Deed | $233,000 | None Available |
Mortgage History
| Date | Status | Loan Amount | Loan Type |
|---|---|---|---|
| Closed | $165,438 | Stand Alone Second | |
| Previous Owner | $221,350 | New Conventional |
Source: Des Moines Area Association of REALTORS®
MLS Number: 730715
APN: 020-00000052000
- 111 10th St Unit 407
- 111 10th St Unit 218
- 111 10th St Unit 410
- 112 11th St Unit 208
- 112 11th St Unit 506
- 112 11th St Unit 503
- 112 11th St Unit 102
- Cordova Plan at Gray's Station - Urban
- Marlow Plan at Gray's Station - Urban
- Chava Plan at Gray's Station - Urban
- Preston Plan at Gray's Station - Urban
- Emden Plan at Gray's Station - Urban
- Grayson Plan at Gray's Station - Urban
- Asana Plan at Gray's Station - Urban
- Bexley Plan at Gray's Station - Urban
- 307 SW 7th St Unit 103
- 120 SW 5th St Unit 306
- 120 SW 5th St Unit 604
- 120 SW 5th St Unit 101
- 316 SW 6th St Unit 106
- 110-112 10th St
- 200 10th St
- 915 Mulberry St
- 121 12th St Unit 120
- 713 Walnut St
- 210 SW 11th St
- 717 Locust St
- 1301 Mulberry St
- 319 7th St
- 218 6th
- 700 Grand Ave Unit 3303
- 604 Locust St
- 340 SW 7th St
- 1305 Locust St
- 320 SW 7th St
- 1400 Walnut St Unit ID1036753P
- 1400 Walnut St Unit ID1036842P
- 1400 Walnut St
- 415 SW 11th St
- 405 6th Ave
