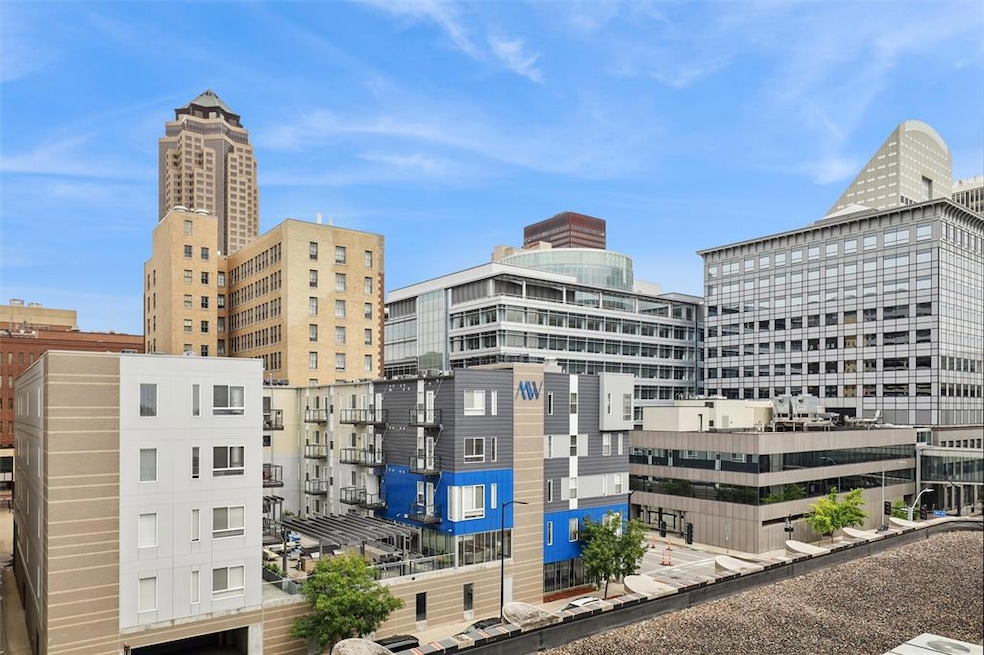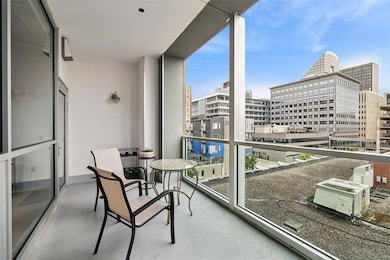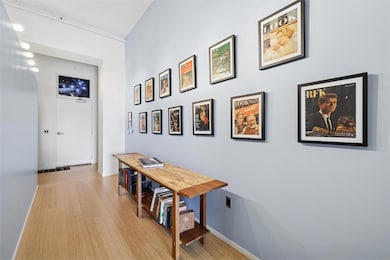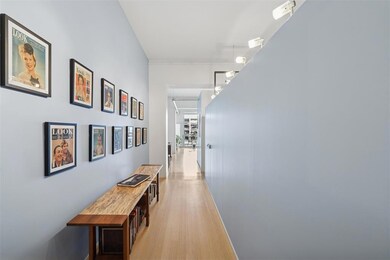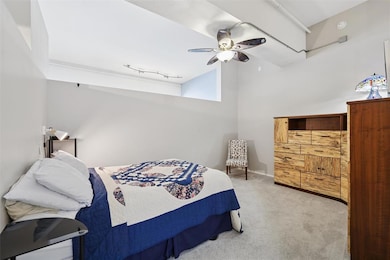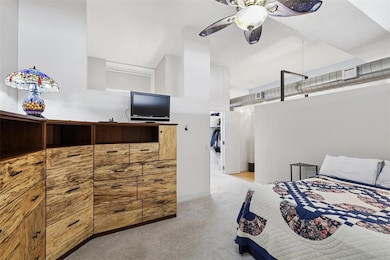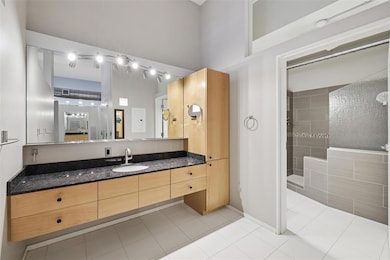City Loft Condominiums 111 10th St Unit 407 Des Moines, IA 50309
Downtown Des Moines NeighborhoodEstimated payment $2,366/month
Total Views
3,457
1
Bed
1.5
Baths
1,278
Sq Ft
$175
Price per Sq Ft
Highlights
- Ranch Style House
- Main Floor Primary Bedroom
- Forced Air Heating and Cooling System
- Wood Flooring
- Covered Patio or Porch
About This Home
AMAZING VALUE in this Light-Filled Urban Home at 111 City Lofts! Experience downtown living at its best in this sun-soaked loft featuring soaring ceilings and a spacious, open floor plan. The updated primary bath boasts a luxurious walk-in tiled shower, while abundant in-unit storage keeps everything organized. Enjoy the convenience of a large covered parking space and indoor motorcycle parking! All of this in a location just steps from top restaurants, vibrant nightlife, and scenic bike trails. A perfect blend of style and convenience—your ideal downtown home awaits!
Townhouse Details
Home Type
- Townhome
Est. Annual Taxes
- $4,888
Year Built
- Built in 1910
HOA Fees
- $777 Monthly HOA Fees
Parking
- 1 Car Attached Garage
Home Design
- Ranch Style House
- Block Foundation
- Rubber Roof
- Stucco
Interior Spaces
- 1,278 Sq Ft Home
- Drapes & Rods
Kitchen
- Stove
- Microwave
- Dishwasher
Flooring
- Wood
- Carpet
- Tile
Bedrooms and Bathrooms
- 1 Primary Bedroom on Main
Laundry
- Laundry on main level
- Dryer
- Washer
Home Security
Outdoor Features
- Covered Patio or Porch
Utilities
- Forced Air Heating and Cooling System
- Municipal Trash
Listing and Financial Details
- Assessor Parcel Number 02000000053000
Community Details
Overview
- Svn Management Association, Phone Number (515) 416-7930
- The community has rules related to renting
Recreation
- Snow Removal
Security
- Fire and Smoke Detector
Map
About City Loft Condominiums
Create a Home Valuation Report for This Property
The Home Valuation Report is an in-depth analysis detailing your home's value as well as a comparison with similar homes in the area
Home Values in the Area
Average Home Value in this Area
Tax History
| Year | Tax Paid | Tax Assessment Tax Assessment Total Assessment is a certain percentage of the fair market value that is determined by local assessors to be the total taxable value of land and additions on the property. | Land | Improvement |
|---|---|---|---|---|
| 2025 | $4,716 | $259,800 | $9,200 | $250,600 |
| 2024 | $4,716 | $257,200 | $9,100 | $248,100 |
| 2023 | $5,232 | $257,200 | $9,100 | $248,100 |
| 2022 | $5,190 | $230,900 | $8,200 | $222,700 |
| 2021 | $5,664 | $230,900 | $8,200 | $222,700 |
| 2020 | $5,880 | $235,600 | $8,400 | $227,200 |
| 2019 | $5,028 | $235,600 | $8,400 | $227,200 |
| 2018 | $774 | $235,600 | $8,400 | $227,200 |
| 2017 | $2 | $235,600 | $8,400 | $227,200 |
| 2016 | $2 | $235,600 | $8,400 | $227,200 |
| 2015 | -- | $235,600 | $8,400 | $227,200 |
| 2014 | $8 | $248,000 | $8,800 | $239,200 |
Source: Public Records
Property History
| Date | Event | Price | List to Sale | Price per Sq Ft | Prior Sale |
|---|---|---|---|---|---|
| 10/27/2025 10/27/25 | Price Changed | $223,900 | -10.4% | $175 / Sq Ft | |
| 09/26/2025 09/26/25 | For Sale | $249,900 | +2.9% | $196 / Sq Ft | |
| 08/26/2013 08/26/13 | Sold | $242,820 | 0.0% | $190 / Sq Ft | View Prior Sale |
| 07/27/2013 07/27/13 | Pending | -- | -- | -- | |
| 07/25/2013 07/25/13 | For Sale | $242,820 | -- | $190 / Sq Ft |
Source: Des Moines Area Association of REALTORS®
Purchase History
| Date | Type | Sale Price | Title Company |
|---|---|---|---|
| Warranty Deed | $243,000 | None Available |
Source: Public Records
Mortgage History
| Date | Status | Loan Amount | Loan Type |
|---|---|---|---|
| Open | $175,000 | New Conventional |
Source: Public Records
Source: Des Moines Area Association of REALTORS®
MLS Number: 727041
APN: 020-00000053000
Nearby Homes
- 111 10th St Unit 218
- 111 10th St Unit 406
- 111 10th St Unit 410
- 112 11th St Unit 208
- 112 11th St Unit 506
- 112 11th St Unit 503
- 112 11th St Unit 102
- Cordova Plan at Gray's Station - Urban
- Marlow Plan at Gray's Station - Urban
- Chava Plan at Gray's Station - Urban
- Preston Plan at Gray's Station - Urban
- Emden Plan at Gray's Station - Urban
- Grayson Plan at Gray's Station - Urban
- Asana Plan at Gray's Station - Urban
- Bexley Plan at Gray's Station - Urban
- 307 SW 7th St Unit 103
- 120 SW 5th St Unit 306
- 120 SW 5th St Unit 604
- 120 SW 5th St Unit 101
- 316 SW 6th St Unit 106
- 110-112 10th St
- 200 10th St
- 915 Mulberry St
- 121 12th St Unit 120
- 713 Walnut St
- 210 SW 11th St
- 717 Locust St
- 1301 Mulberry St
- 319 7th St
- 218 6th
- 700 Grand Ave Unit 3303
- 604 Locust St
- 340 SW 7th St
- 1305 Locust St
- 320 SW 7th St
- 1400 Walnut St Unit ID1036793P
- 1400 Walnut St Unit ID1036842P
- 1400 Walnut St
- 415 SW 11th St
- 405 6th Ave
