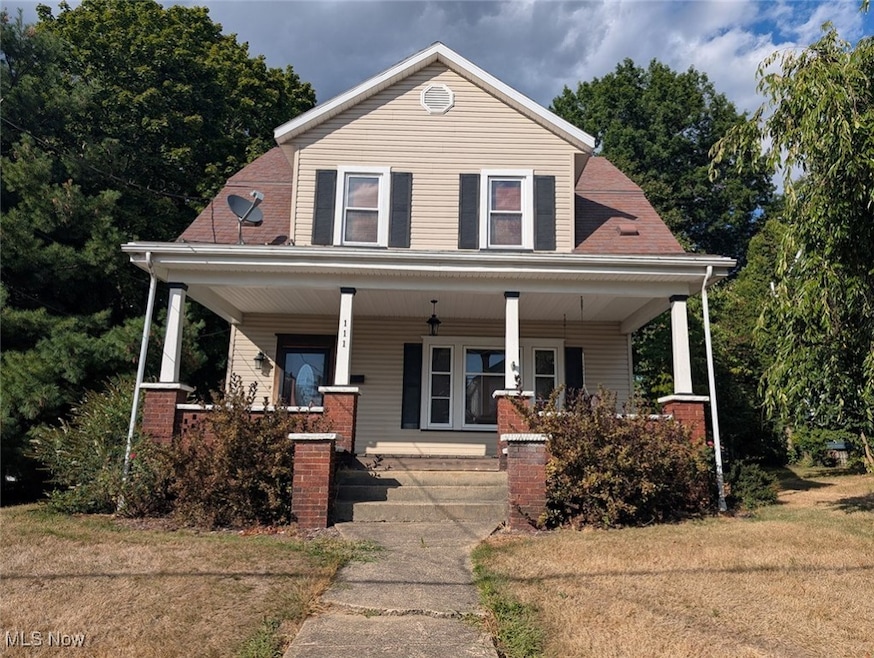111 4th St SE Carrollton, OH 44615
Estimated payment $1,379/month
Highlights
- Deck
- 1 Fireplace
- 2 Car Detached Garage
- Traditional Architecture
- No HOA
- 5-minute walk to Carrollton Field of Dreams
About This Home
Check out this beautifully maintained 3-bedroom, 1.5-bath home that blends classic charm with modern comfort. Step
through the large entryway into a warm and inviting living space featuring stunning wood flooring throughout and a
cozy fireplace perfect for relaxing evenings. This home offers generously sized bedrooms and ample storage options
throughout. The clean, dry basement provides additional space for a workshop, recreation area, or future finishing
potential. Enjoy the convenience of a 2+ space heated garage, ideal for anyone needing extra room for hobbies, tools,
or storage. The flat backyard is perfect for entertaining, gardening, or play. This home is move-in ready and waiting
for you to make it your own.
Listing Agent
Kiko Brokerage Email: tcarter@kikocompany.com, 330-428-3883 License #2018003965 Listed on: 09/08/2025
Home Details
Home Type
- Single Family
Est. Annual Taxes
- $1,530
Lot Details
- 0.25 Acre Lot
Parking
- 2 Car Detached Garage
Home Design
- Traditional Architecture
- Asphalt Roof
- Vinyl Siding
Interior Spaces
- 2-Story Property
- 1 Fireplace
Kitchen
- Range
- Microwave
- Dishwasher
Bedrooms and Bathrooms
- 3 Bedrooms
- 1.5 Bathrooms
Unfinished Basement
- Basement Fills Entire Space Under The House
- Laundry in Basement
Outdoor Features
- Deck
- Front Porch
Utilities
- Central Air
- Heating System Uses Gas
Community Details
- No Home Owners Association
- Raley Subdivision
Listing and Financial Details
- Assessor Parcel Number 10-0001004.000
Map
Home Values in the Area
Average Home Value in this Area
Tax History
| Year | Tax Paid | Tax Assessment Tax Assessment Total Assessment is a certain percentage of the fair market value that is determined by local assessors to be the total taxable value of land and additions on the property. | Land | Improvement |
|---|---|---|---|---|
| 2024 | $1,527 | $44,730 | $5,370 | $39,360 |
| 2023 | $1,517 | $44,730 | $5,370 | $39,360 |
| 2022 | $1,508 | $37,120 | $4,450 | $32,670 |
| 2021 | $1,295 | $37,120 | $4,450 | $32,670 |
| 2020 | $1,232 | $37,120 | $4,450 | $32,670 |
| 2019 | $1,242 | $37,118 | $4,449 | $32,669 |
| 2018 | $1,207 | $34,640 | $3,830 | $30,810 |
| 2017 | $1,128 | $34,640 | $3,830 | $30,810 |
| 2016 | $1,118 | $31,780 | $3,510 | $28,270 |
| 2015 | $1,044 | $31,780 | $3,510 | $28,270 |
| 2014 | $1,045 | $31,780 | $3,510 | $28,270 |
| 2013 | $1,035 | $31,780 | $3,510 | $28,270 |
Property History
| Date | Event | Price | Change | Sq Ft Price |
|---|---|---|---|---|
| 09/08/2025 09/08/25 | For Sale | $234,900 | -- | -- |
Purchase History
| Date | Type | Sale Price | Title Company |
|---|---|---|---|
| Interfamily Deed Transfer | -- | Attorney |
Mortgage History
| Date | Status | Loan Amount | Loan Type |
|---|---|---|---|
| Closed | $112,000 | Credit Line Revolving | |
| Closed | $38,000 | No Value Available | |
| Closed | $80,500 | New Conventional | |
| Closed | $20,000 | Credit Line Revolving |
Source: MLS Now
MLS Number: 5154876
APN: 10-0001004.000
- 238 High St SW Unit 3A
- 208 2nd St SW Unit 5
- 100 Park Ave SE Unit 4
- 289 2nd St SW Unit 4A
- 67 2nd St NE Unit 22
- 0 Moody Ave SW
- 400 Park Ave NE
- 551 6th St NW
- 538 6th St NW
- 336 Steubenville Rd SE Unit 25K
- 810 Canton Rd NW Unit 75
- 615 Longhorn St NW Unit 20B
- 23 Penny Rd SW
- 576 12th St NW
- 1238 Alamo Rd SE
- 1175 Lindy Ln NW
- 1219 Steubenville Rd SE Unit 24B
- 136 Canyon Rd SE Unit 35
- 1368 Andora Rd NE
- 180 Waynesburg Rd NE
- 1059 Mace St
- 5051 Citrus Rd NW
- 400 Union Ave
- 35250 Hull Rd
- 228 Grant St
- 341 Noble St W
- 84900 Snyder Rd
- 305 Allen Ln SE
- 216 Dort Ln NW Unit MARK HERSHBERGER
- 219-235 Brookfield St
- 4525 Dueber Ave SW
- 84 Pine St
- 450 E 5th St
- 323 Belden Ave NE
- 635 Alan Page Dr SE
- 2920 Vienna Woods Ave SW
- 101 Brookside Dr
- 400-508 Woodmoor St
- 1289 N Chapel St
- 2410 N Wooster Ave







