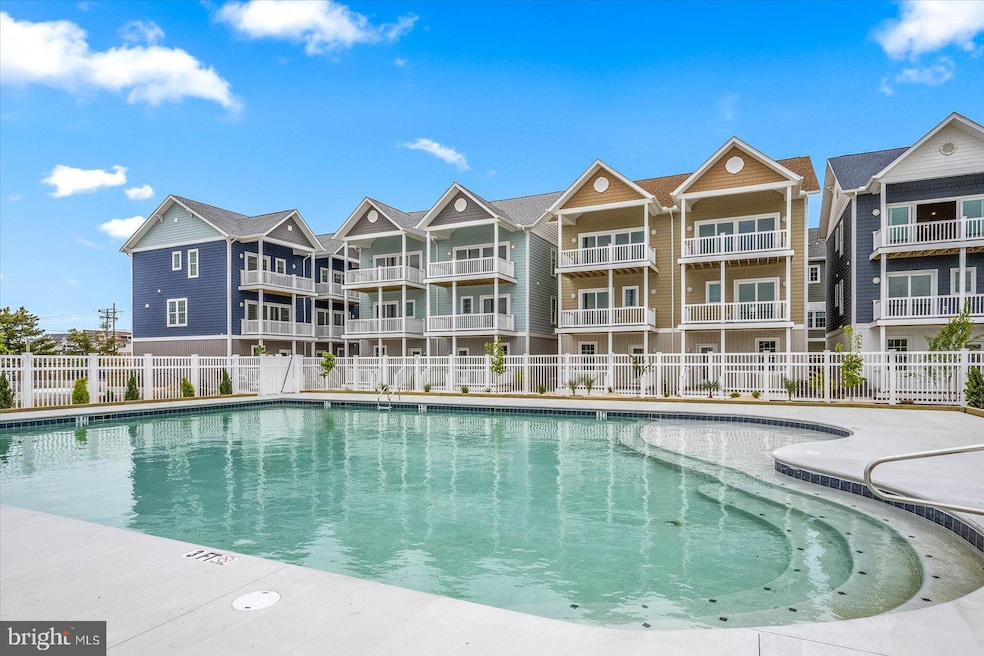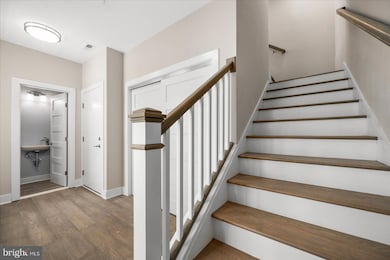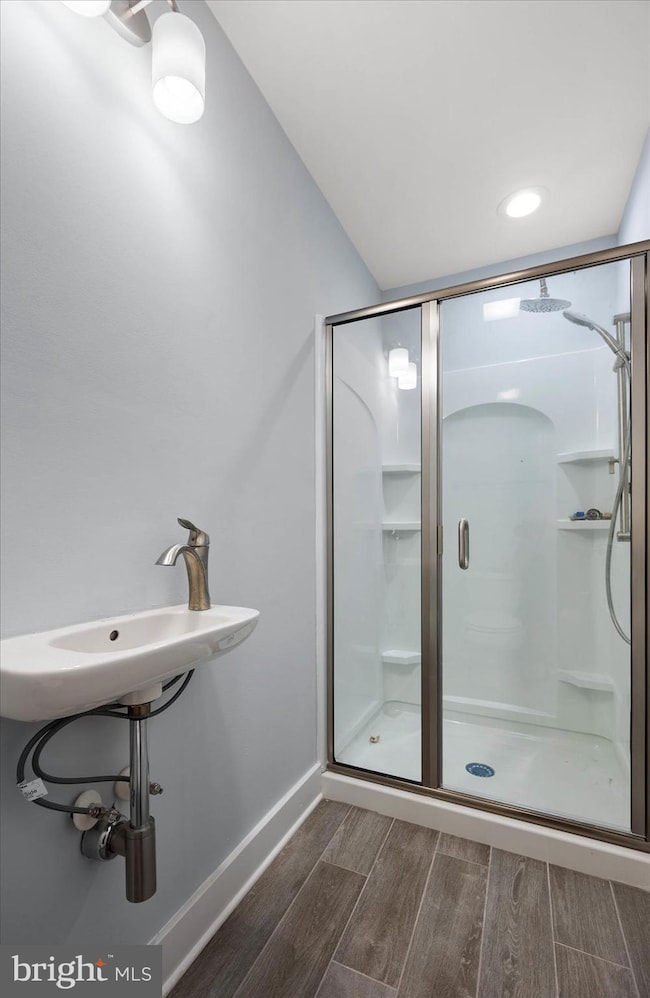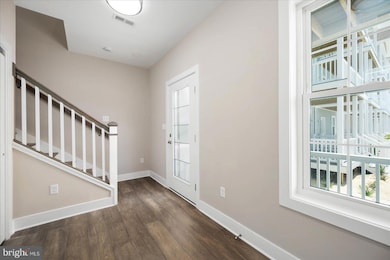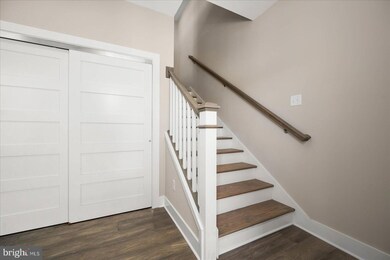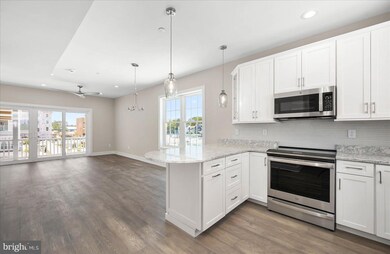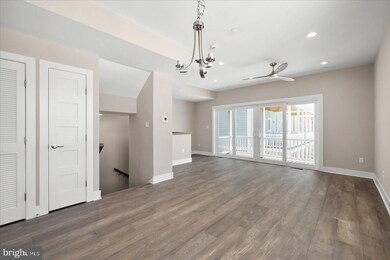111 A Sanibel Ct Unit A Ocean City, MD 21842
Estimated payment $4,500/month
Highlights
- New Construction
- Gourmet Kitchen
- Bayside
- Ocean City Elementary School Rated A
- Open Floorplan
- Coastal Architecture
About This Home
Newly Available Phase II @ Sanibel Seas NEW CONSTRUCTION! This is a Premiere Location Townhome on inner courtyard next to the 60' x 42' HEATED Outdoor Pool! Enjoy Decks on Every Level plus extra window with views of the Fenwick Lighthouse. You will appreciate the wood flooring in entry, stairs, halls, living, dining and kitchen, and quality lighting and fan fixtures throughout . Top Floor Living Space will STUN with vaulted ceilings and amazing space. Gourmet Kitchen with all Soft Closing White Coastal Cabinets including Pantry with drawers and under cabinet lighting, Wine Rack and Bin Storage, all GE Stainless Steel Appliances and Beautiful Quartz Countertops and Glass Tile Backsplash. Dining is off Kitchen and attached to Huge Living Space with Half Bath making it perfect for entertaining. Large Decks on Every Level too! The community boasts a 60' x 42' HEATED Outdoor Pool, Fenced Area with Lounge Chairs and Gazebo with Ceiling Fans and Shade. Located in Caine Woods Community with Green Space, Parks and Designated Bike Route for miles of enjoyment away from Coastal Hwy and direct path to Northside Park for all your Free Summer Fun. Don't forget to ask about our LOW CONDO FEES with NO surprise assessments. Find the PEACE of New Construction!
Listing Agent
(410) 430-7302 mary.mccracken@lnf.com Mary McCracken Realty, Inc Listed on: 03/07/2025

Townhouse Details
Home Type
- Townhome
Est. Annual Taxes
- $5,955
Year Built
- Built in 2025 | New Construction
Lot Details
- Vinyl Fence
- Sprinkler System
- Cleared Lot
- Property is in excellent condition
HOA Fees
- $186 Monthly HOA Fees
Parking
- 2 Car Direct Access Garage
- Rear-Facing Garage
- Garage Door Opener
- Parking Lot
Home Design
- Coastal Architecture
- Entry on the 1st floor
- Foundation Flood Vent
- Architectural Shingle Roof
- Concrete Perimeter Foundation
- Stick Built Home
Interior Spaces
- 1,920 Sq Ft Home
- Property has 3 Levels
- Open Floorplan
- Ceiling Fan
- Recessed Lighting
- Double Hung Windows
- Family Room Off Kitchen
- Dining Area
- Bonus Room
- Crawl Space
Kitchen
- Gourmet Kitchen
- Electric Oven or Range
- Built-In Microwave
- Dishwasher
- Stainless Steel Appliances
- Kitchen Island
- Upgraded Countertops
- Wine Rack
- Disposal
Flooring
- Engineered Wood
- Carpet
- Ceramic Tile
Bedrooms and Bathrooms
- 3 Main Level Bedrooms
- Walk-In Closet
- Soaking Tub
Laundry
- Laundry in unit
- Front Loading Dryer
- Front Loading Washer
Home Security
Outdoor Features
- Multiple Balconies
- Exterior Lighting
- Gazebo
- Playground
Location
- Flood Risk
- Bayside
Schools
- Ocean City Elementary School
- Stephen Decatur Middle School
- Stephen Decatur High School
Utilities
- Central Heating and Cooling System
- Tankless Water Heater
- Natural Gas Water Heater
- Municipal Trash
- Cable TV Available
Community Details
Overview
- $558 Capital Contribution Fee
- Association fees include common area maintenance, exterior building maintenance, insurance, management, pool(s), reserve funds
- Sanibel Seas Condos
- Built by Commonwealth Land Development
- Sanibel Seas Community
- Caine Woods Subdivision
Amenities
- Picnic Area
- Common Area
Recreation
- Heated Community Pool
Pet Policy
- Pets Allowed
Security
- Fenced around community
- Fire and Smoke Detector
- Fire Sprinkler System
Map
Home Values in the Area
Average Home Value in this Area
Property History
| Date | Event | Price | List to Sale | Price per Sq Ft |
|---|---|---|---|---|
| 03/07/2025 03/07/25 | For Sale | $725,000 | -- | $378 / Sq Ft |
Source: Bright MLS
MLS Number: MDWO2029232
- 109 B Sanibel Ct Unit B
- UB-4P2 Wk40 Ocean Hi 32nd Street Extended
- 111 B Sanibel Ct Unit B
- 202 32nd St Unit 301
- 203 33rd St Unit 301
- 203 33rd St
- 203 33rd St Unit 304
- 203 33rd St Unit 407
- 10A 34th St
- 6 34th St Unit 153
- 15 35th St Unit 305
- 15 35th St Unit 206
- 3 35th St
- 302 32nd St Unit 106
- 302 32nd St Unit 104
- 302 32nd St Unit 101
- 3001 Atlantic Ave Unit 801
- 8 35th St Unit 101
- 5 36th St Unit 3
- 8 36th St
- 3010 Philadelphia Ave
- 327 Robin Dr Unit 2
- 12 39th St
- 2815 Tern Dr
- 5 41st St Unit 11
- 225 26th St Unit 16
- 417 Robin Dr Unit 301
- 2823 Gull Way
- 2803 Gull Way Unit B01
- 504 Robin Dr
- 9 46th St Unit 41
- 5 51st St Unit 7
- 16 51st St Unit 108
- 5104 Coastal Hwy Unit 101S
- 1406 Chicago Ave Unit 306
- 5300 Coastal Hwy Unit 205
- 300 13th St Unit 2A
- 1201 Saint Louis Ave Unit Royal Palm Court 1201-1
- 808 St Louis Ave
- 105 63rd St Unit 201
