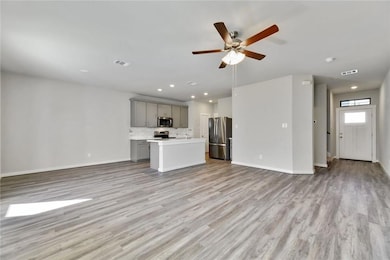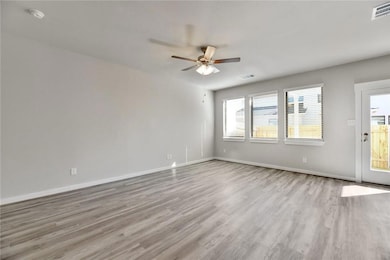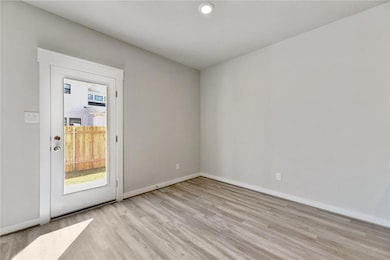Highlights
- Quartz Countertops
- Private Yard
- Community Pool
- R C Barton Middle School Rated A-
- Multiple Living Areas
- Open to Family Room
About This Home
Beautiful 2 story town home just 15 miles to downtown Austin! The 3 bedroom home features an open concept layout with kitchen and dining open to the living room. The kitchen includes, SS appliances, pantry, tile backsplash, recessed lighting and eat-in dining area. Refrigerator, washer & dryer included with lease! Low maintenance laminate flooring on main level make clean up a breeze. Laundry room & 1/2 guest bathroom both down. Upstairs you will find, the primary bedroom with brand new vinyl plank in the closet and bathroom that features dual vanities, walk in shower with subway tile surround, built-in shelves and walk-in closet. A generously sized 2nd living area, 2 secondary bedrooms and another full bath. Covered back patio with private fenced backyard, exit gate & sprinkler system. New sod coming soon in October! Low maintenance with lawn care covered by HOA. Great community amenities including a pool with pavilion, playground, and dog park!
Listing Agent
New Home Now Brokerage Phone: (512) 328-7777 License #0467364 Listed on: 07/14/2025
Townhouse Details
Home Type
- Townhome
Year Built
- Built in 2020
Lot Details
- 3,001 Sq Ft Lot
- Lot Dimensions are 24x125
- West Facing Home
- Wood Fence
- Private Yard
Parking
- 2 Car Attached Garage
Home Design
- Slab Foundation
- Composition Roof
- HardiePlank Type
Interior Spaces
- 1,712 Sq Ft Home
- 2-Story Property
- Ceiling Fan
- Window Treatments
- Entrance Foyer
- Family Room
- Multiple Living Areas
- Washer and Dryer
Kitchen
- Open to Family Room
- Breakfast Bar
- Gas Cooktop
- Microwave
- Dishwasher
- Kitchen Island
- Quartz Countertops
- Disposal
Flooring
- Carpet
- Laminate
- Tile
Bedrooms and Bathrooms
- 3 Bedrooms
- Walk-In Closet
- Double Vanity
- Walk-in Shower
Outdoor Features
- Patio
- Porch
Schools
- Buda Elementary School
- R C Barton Middle School
- Jack C Hays High School
Utilities
- Central Heating and Cooling System
- Vented Exhaust Fan
- Natural Gas Connected
- Private Water Source
Listing and Financial Details
- Security Deposit $1,975
- Tenant pays for all utilities
- The owner pays for association fees, sewer
- 12 Month Lease Term
- $50 Application Fee
- Assessor Parcel Number 111B Amber Fields
- Tax Block 6
Community Details
Overview
- Property has a Home Owners Association
- 130 Units
- Harvest Meadows Subdivision
Recreation
- Community Pool
Pet Policy
- Limit on the number of pets
- Pet Size Limit
- Dogs Allowed
- Breed Restrictions
- Medium pets allowed
Map
Source: Unlock MLS (Austin Board of REALTORS®)
MLS Number: 3737788
- 110 Threshing Rd Unit A
- 179 Threshing Rd Unit C
- 544 Blossom Valley Stream
- 582 Blossom Valley Stream
- 196 Clear Water Path
- 138 Tranquility Mountain
- 463 Tranquility Mountain
- 334 Hot Spring Valley
- 217 Coral Stone Trail
- 296 Snow Owl Hollow
- 445 Red Morganite Trail
- 280 Adoquin Trail
- 206 Shale Cir
- 225 Shale Cir
- 369 Shale Cir
- 288 Emerald Green Trail
- 160 Vermilion Marble Trail
- 1541 Stone Rim Loop
- 2600 Dacy Ln
- 110 Stone Crest Blvd
- 175 Waterside Rd Unit B
- 252 Fieldwood Dr Unit D
- 232 Fieldwood Dr Unit B
- 496 Fieldwood Dr Unit B
- 179 Threshing Rd Unit A
- 184 Threshing Rd Unit A
- 1250 Robert S Light Blvd
- 291 Cold Spring
- 162 Snow Owl Hollow
- 476 Suffield Dr Unit 120
- 476 Suffield Dr Unit 122
- 476 Suffield Dr Unit 124
- 476 Suffield Dr Unit 132
- 476 Suffield Dr Unit 804
- 476 Suffield Dr Unit 142
- 476 Suffield Dr Unit 221
- 476 Suffield Dr Unit 838
- 476 Suffield Dr Unit 814
- 476 Suffield Dr Unit 339
- 476 Suffield Dr Unit 757







