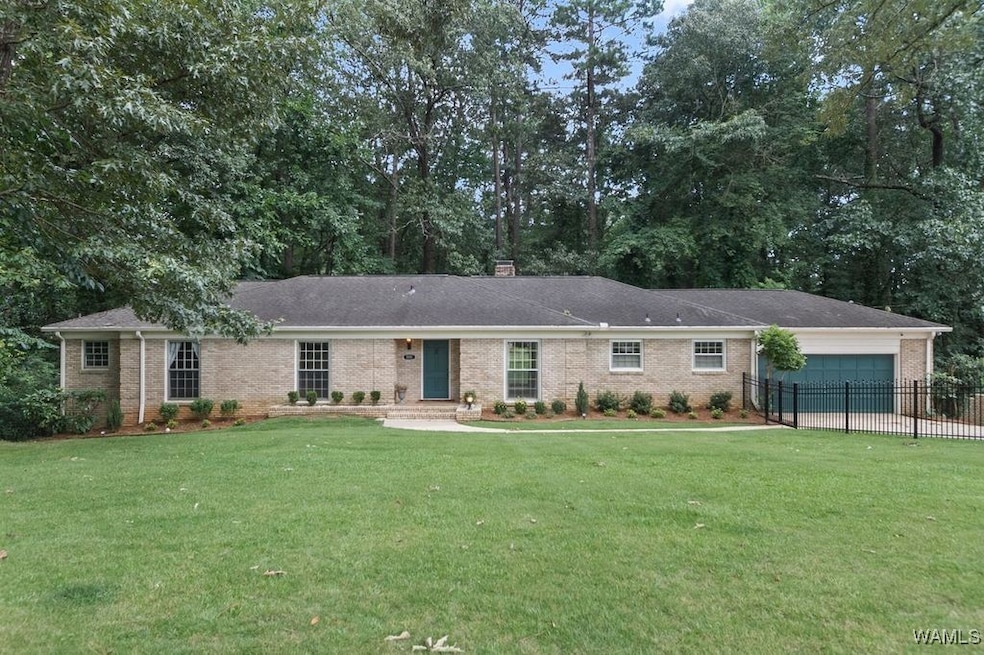
111 Arcadia Dr Tuscaloosa, AL 35404
Greater Alberta NeighborhoodEstimated payment $2,852/month
Highlights
- 1 Acre Lot
- Wooded Lot
- Main Floor Primary Bedroom
- Multiple Fireplaces
- Wood Flooring
- Game Room
About This Home
Storage worries no more! This large stately but modernized home is on the prettiest street in Tuscaloosa! Owners have updated flooring, baths, paint and so much more! The sunny kitchen has beautiful cabinets and hard surface countertops with work areas for two cooks at once! You’ll have more than enough comfortable space for your guests. The downstairs offers a whole separate house with 2 bedrooms, a full bath, den and kitchen! The living areas have vast expanses of sunny windows and well maintained hardwood flooring you never see anymore! On the main level, it's like a treehouse viewing the lush green trees and the gigantic patio area below. In addition to the 2 car garage you see, there’s a huge double garage down the right side driveway for equipment,playthings,tools and your workshop,
Home Details
Home Type
- Single Family
Est. Annual Taxes
- $4,148
Year Built
- Built in 1965
Lot Details
- 1 Acre Lot
- Wrought Iron Fence
- Wooded Lot
- Landscaped with Trees
Parking
- 2 Car Garage
- Garage Door Opener
- Driveway
Home Design
- Brick Exterior Construction
- Shingle Roof
- Composition Roof
Interior Spaces
- 3,966 Sq Ft Home
- 1.5-Story Property
- Ceiling Fan
- Multiple Fireplaces
- Formal Dining Room
- Home Office
- Game Room
- Workshop
- Wood Flooring
Kitchen
- Country Kitchen
- Range Hood
- Microwave
- Dishwasher
Bedrooms and Bathrooms
- 5 Bedrooms
- Primary Bedroom on Main
Laundry
- Laundry Room
- Laundry on main level
- Laundry in Garage
Basement
- Walk-Out Basement
- Basement Fills Entire Space Under The House
Outdoor Features
- Patio
- Separate Outdoor Workshop
- Outbuilding
Schools
- Arcadia Elementary School
- Eastwood Middle School
- Central High School
Utilities
- Multiple cooling system units
- Multiple Heating Units
- Gas Water Heater
- Cable TV Available
Community Details
- Arcadia Subdivision
Listing and Financial Details
- Assessor Parcel Number 30-04-20-4-007-005.000
Map
Home Values in the Area
Average Home Value in this Area
Tax History
| Year | Tax Paid | Tax Assessment Tax Assessment Total Assessment is a certain percentage of the fair market value that is determined by local assessors to be the total taxable value of land and additions on the property. | Land | Improvement |
|---|---|---|---|---|
| 2024 | $4,148 | $80,540 | $5,100 | $75,440 |
| 2023 | $4,148 | $80,540 | $5,100 | $75,440 |
| 2022 | $1,638 | $73,680 | $5,100 | $68,580 |
| 2021 | $1,638 | $73,680 | $5,100 | $68,580 |
| 2020 | $1,432 | $32,270 | $2,550 | $29,720 |
| 2019 | $1,267 | $28,620 | $2,550 | $26,070 |
| 2018 | $1,267 | $28,620 | $2,550 | $26,070 |
| 2017 | $1,081 | $0 | $0 | $0 |
| 2016 | $1,090 | $0 | $0 | $0 |
| 2015 | $1,090 | $0 | $0 | $0 |
| 2014 | $1,090 | $24,680 | $2,550 | $22,130 |
Property History
| Date | Event | Price | Change | Sq Ft Price |
|---|---|---|---|---|
| 06/29/2025 06/29/25 | For Sale | $460,000 | +29.6% | $116 / Sq Ft |
| 10/27/2023 10/27/23 | Sold | $355,000 | -2.7% | $97 / Sq Ft |
| 09/27/2023 09/27/23 | Pending | -- | -- | -- |
| 09/22/2023 09/22/23 | For Sale | $364,900 | -- | $100 / Sq Ft |
Purchase History
| Date | Type | Sale Price | Title Company |
|---|---|---|---|
| Warranty Deed | -- | -- |
Similar Homes in Tuscaloosa, AL
Source: West Alabama Multiple Listing Service
MLS Number: 169546
APN: 30-04-20-4-007-005.000
- 113 Arcadia Dr
- 3411 Arcadia Dr
- 0 34th Ave E
- 3218 Veterans Memorial Pkwy Unit 2305
- 3218 Veterans Memorial Pkwy Unit 1303
- 3528 12th St E
- 3319 Arcadia Dr
- 1236 38th Ave E
- 3124 Veterans Memorial Pkwy
- 3010 Freemont Dr
- 14 Windsor Dr
- 2816 14th St E
- 3012 Arcadia Dr
- 2963 Arcadia Dr
- 000 Claybrook Dr
- 39 Durrett Grove
- 00 University Blvd E
- 4121 Brookhill Rd
- 10 Forest Dr
- 3425 Loop Rd
- 1504 26th Ave E
- 513 31st Ave E
- 3301 Loop Rd
- 521 31st Ave E
- 500 30th Ave E
- 935 21st Ave E
- 2308 5th St E
- 927 Kicker Rd
- 316 24th Ave E
- 5100 Old Birmingham Hwy
- 1600 Veterans Memorial Pkwy
- 1625 Hargrove Rd E
- 1345 E 10th Ave E
- 745 Tamaha Trace NE
- 3201 Hargrove Rd E
- 301 Helen Keller Blvd
- 64 Cedar Knoll
- 2710 12th Ave E
- 53 Cedar Knoll
- 5350 Ken Sealy Dr






