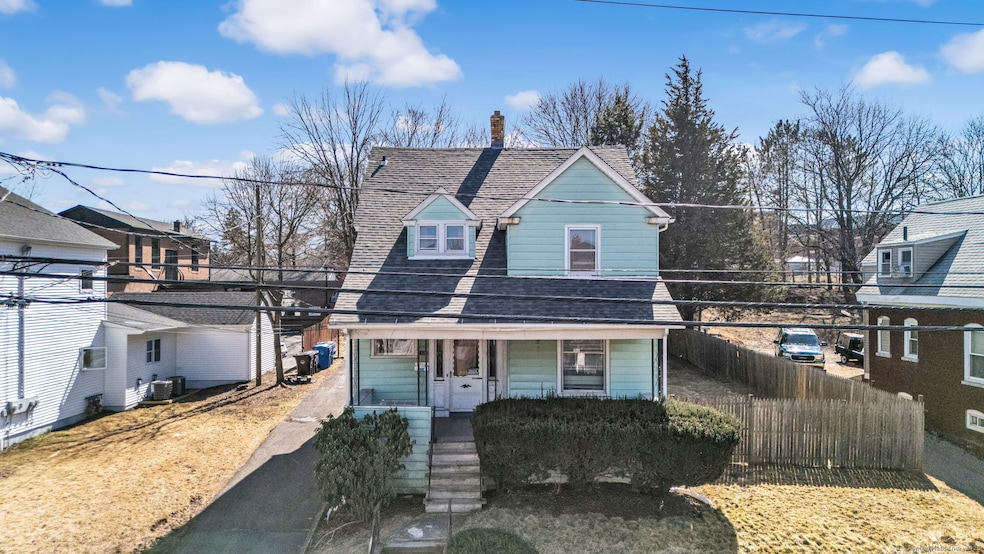
111 Belden St New Britain, CT 06051
Highlights
- Colonial Architecture
- Baseboard Heating
- Private Driveway
- Attic
About This Home
As of May 2025This was a 2 family home. 2/1 up and 2/1 down and it was converter to a single. This can very easily be brought back to a multi. The gas for the kitchen is still in tact on second floor. The home has 2 gas furnaces and 2 washer/ dryer hookups. Otherwise as a single, this is a 6 bedroom home with a full walk up attic. Its huge. The roof is new, chimney looks good and there is plenty of storage. This property sits on a semi fenced yard and has a 2 car garage. There is a workshop in the dry basement. Plenty of oportunities for this versitile home. Next door was just fully renovated and selling for top dollar! Please have offers in by Sat the 5th at 5pm
Last Agent to Sell the Property
eXp Realty License #RES.0785077 Listed on: 03/27/2025

Home Details
Home Type
- Single Family
Est. Annual Taxes
- $6,687
Year Built
- Built in 1925
Lot Details
- 0.25 Acre Lot
Home Design
- Colonial Architecture
- Concrete Foundation
- Block Foundation
- Frame Construction
- Shingle Roof
- Aluminum Siding
Interior Spaces
- 2,034 Sq Ft Home
- Unfinished Basement
- Basement Fills Entire Space Under The House
- Walkup Attic
- Electric Range
- Laundry on lower level
Bedrooms and Bathrooms
- 4 Bedrooms
- 2 Full Bathrooms
Parking
- 2 Car Garage
- Private Driveway
Schools
- Chamberlain Primary Elementary School
- New Britain High School
Utilities
- Radiator
- Baseboard Heating
- Heating System Uses Natural Gas
Listing and Financial Details
- Assessor Parcel Number 639459
Ownership History
Purchase Details
Home Financials for this Owner
Home Financials are based on the most recent Mortgage that was taken out on this home.Purchase Details
Home Financials for this Owner
Home Financials are based on the most recent Mortgage that was taken out on this home.Similar Homes in New Britain, CT
Home Values in the Area
Average Home Value in this Area
Purchase History
| Date | Type | Sale Price | Title Company |
|---|---|---|---|
| Warranty Deed | $280,000 | None Available | |
| Warranty Deed | $280,000 | None Available | |
| Warranty Deed | $58,000 | -- | |
| Warranty Deed | $58,000 | -- |
Mortgage History
| Date | Status | Loan Amount | Loan Type |
|---|---|---|---|
| Open | $271,900 | Purchase Money Mortgage | |
| Closed | $271,900 | Purchase Money Mortgage | |
| Previous Owner | $56,260 | No Value Available |
Property History
| Date | Event | Price | Change | Sq Ft Price |
|---|---|---|---|---|
| 05/13/2025 05/13/25 | Sold | $280,000 | 0.0% | $138 / Sq Ft |
| 03/27/2025 03/27/25 | For Sale | $280,000 | -- | $138 / Sq Ft |
Tax History Compared to Growth
Tax History
| Year | Tax Paid | Tax Assessment Tax Assessment Total Assessment is a certain percentage of the fair market value that is determined by local assessors to be the total taxable value of land and additions on the property. | Land | Improvement |
|---|---|---|---|---|
| 2025 | $6,313 | $161,140 | $48,370 | $112,770 |
| 2024 | $6,687 | $168,910 | $48,370 | $120,540 |
| 2023 | $6,466 | $168,910 | $48,370 | $120,540 |
| 2022 | $5,610 | $113,330 | $22,260 | $91,070 |
| 2021 | $5,610 | $113,330 | $22,260 | $91,070 |
| 2020 | $5,723 | $113,330 | $22,260 | $91,070 |
| 2019 | $5,723 | $113,330 | $22,260 | $91,070 |
| 2018 | $5,723 | $113,330 | $22,260 | $91,070 |
| 2017 | $5,352 | $105,980 | $22,260 | $83,720 |
| 2016 | $5,352 | $105,980 | $22,260 | $83,720 |
| 2015 | $5,193 | $105,980 | $22,260 | $83,720 |
| 2014 | $5,193 | $105,980 | $22,260 | $83,720 |
Agents Affiliated with this Home
-
Stacey Costanzo

Seller's Agent in 2025
Stacey Costanzo
eXp Realty
(860) 929-2718
8 in this area
135 Total Sales
-
Carmine Buffa

Buyer's Agent in 2025
Carmine Buffa
eXp Realty
(203) 739-9658
3 in this area
22 Total Sales
Map
Source: SmartMLS
MLS Number: 24083712
APN: NBRI-000008D-000000-B000048
