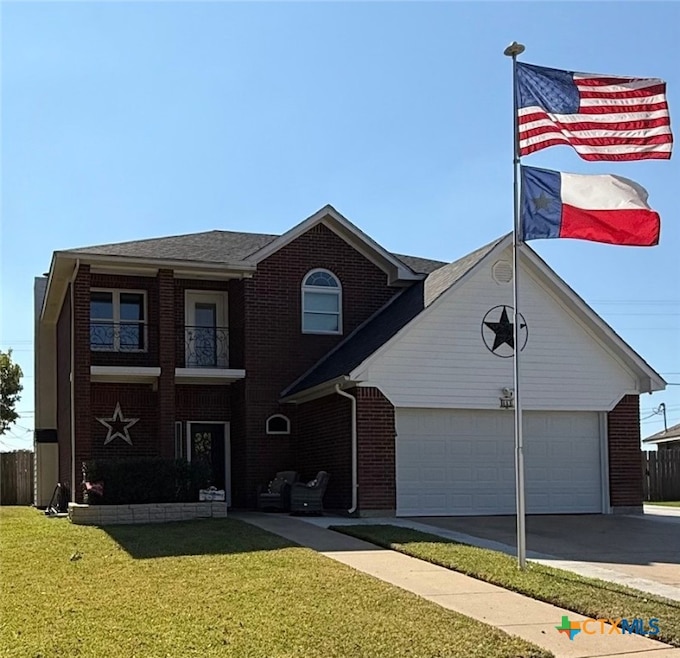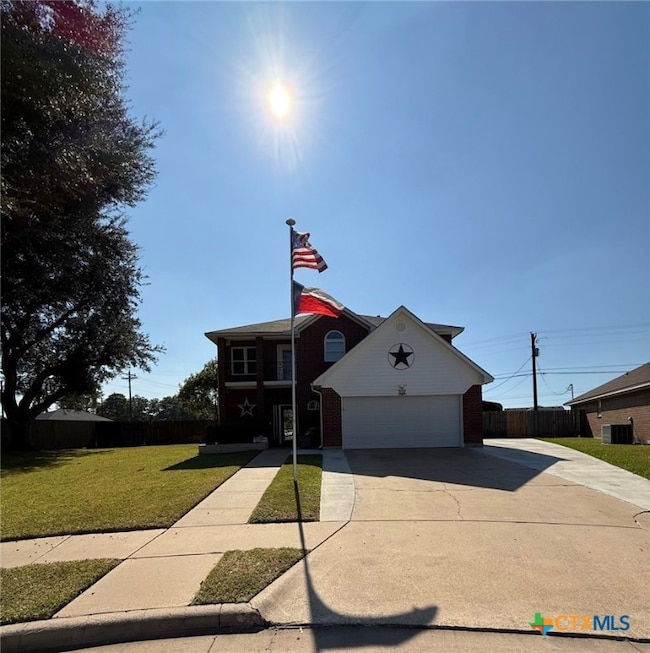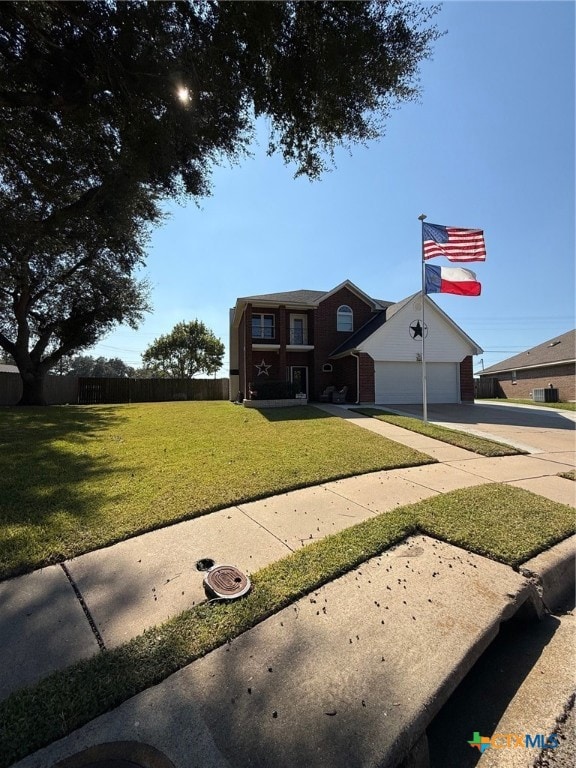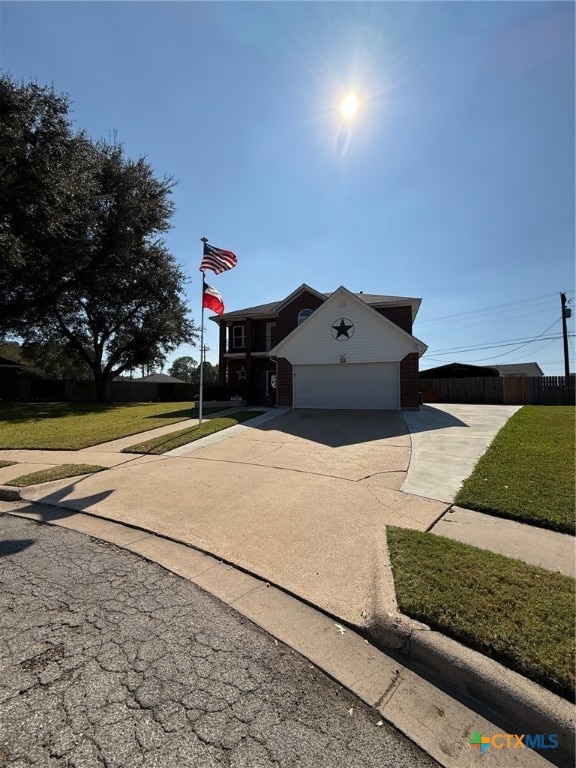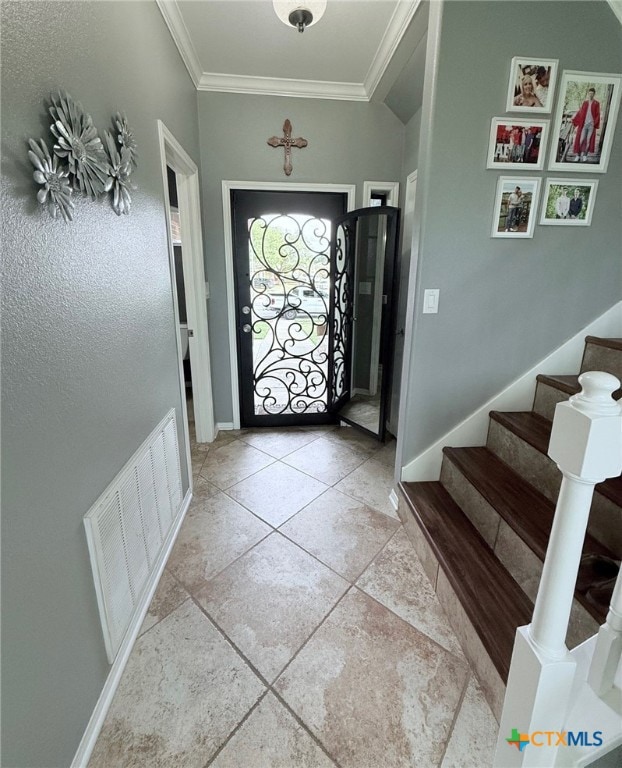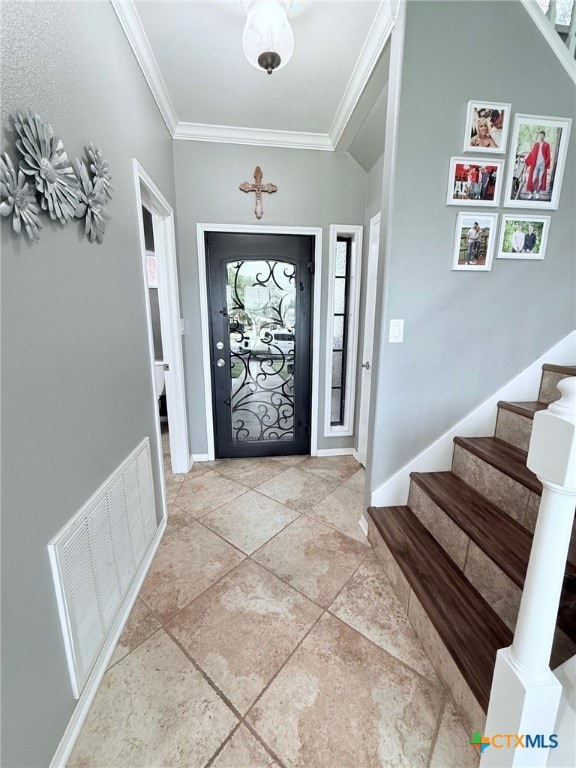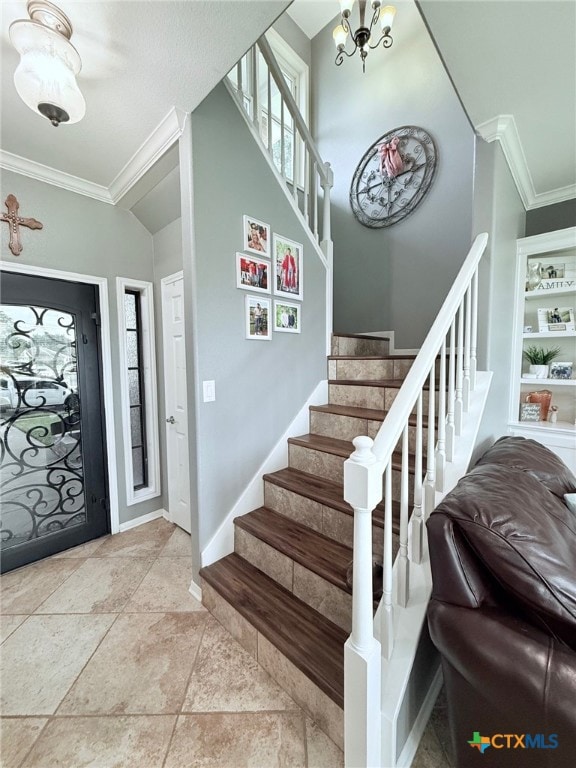111 Belmoor Ln Victoria, TX 77904
Estimated payment $2,342/month
Highlights
- RV Access or Parking
- Traditional Architecture
- Covered Patio or Porch
- Open Floorplan
- No HOA
- Open to Family Room
About This Home
Pride of ownership shows in this beautiful 3 bedroom, 2.5 bath home on large lot in desirable Highland Hills. Open floor plan makes this home perfect for entertaining! Large master bedroom with large walk-in closet with door to attic. Carport in backyard perfect for boat/rv storage. Concrete pad next to house for extra parking. Don't miss this beauty!!
Listing Agent
Eppinger Brokerage Inc Brokerage Email: wendymican@yahoo.com License #0691462 Listed on: 11/05/2025
Home Details
Home Type
- Single Family
Est. Annual Taxes
- $4,972
Year Built
- Built in 1996
Lot Details
- 0.27 Acre Lot
- Privacy Fence
Parking
- 2 Car Attached Garage
- RV Access or Parking
Home Design
- Traditional Architecture
- Brick Exterior Construction
- Slab Foundation
- Masonry
Interior Spaces
- 1,893 Sq Ft Home
- Property has 2 Levels
- Open Floorplan
- Crown Molding
- Ceiling Fan
- Recessed Lighting
- Gas Fireplace
- Living Room with Fireplace
- Inside Utility
- Walkup Attic
Kitchen
- Open to Family Room
- Electric Range
- Plumbed For Ice Maker
- Dishwasher
- Disposal
Flooring
- Carpet
- Tile
Bedrooms and Bathrooms
- 3 Bedrooms
- Walk-In Closet
- Walk-in Shower
Laundry
- Laundry on lower level
- Sink Near Laundry
- Laundry Tub
- Electric Dryer Hookup
Utilities
- Central Air
- Heating System Uses Natural Gas
- Gas Water Heater
Additional Features
- Covered Patio or Porch
- City Lot
Community Details
- No Home Owners Association
- Highland Hills Sec II Subdivision
Listing and Financial Details
- Legal Lot and Block 6 / 3
- Assessor Parcel Number 50821
- Seller Considering Concessions
Map
Home Values in the Area
Average Home Value in this Area
Tax History
| Year | Tax Paid | Tax Assessment Tax Assessment Total Assessment is a certain percentage of the fair market value that is determined by local assessors to be the total taxable value of land and additions on the property. | Land | Improvement |
|---|---|---|---|---|
| 2025 | $4,167 | $293,070 | -- | -- |
| 2024 | $4,167 | $266,427 | -- | -- |
| 2023 | $4,576 | $242,206 | $0 | $0 |
| 2022 | $4,929 | $220,187 | $0 | $0 |
| 2021 | $4,918 | $200,170 | $19,680 | $180,490 |
| 2020 | $5,092 | $206,920 | $19,680 | $187,240 |
| 2019 | $5,502 | $207,060 | $19,680 | $187,380 |
| 2018 | $4,780 | $190,320 | $19,680 | $170,640 |
| 2017 | $4,519 | $192,620 | $19,680 | $172,940 |
| 2016 | $4,784 | $186,930 | $19,680 | $167,250 |
| 2015 | $3,864 | $187,520 | $19,680 | $167,840 |
| 2014 | $3,864 | $186,400 | $19,680 | $166,720 |
Property History
| Date | Event | Price | List to Sale | Price per Sq Ft |
|---|---|---|---|---|
| 11/05/2025 11/05/25 | For Sale | $365,900 | -- | $193 / Sq Ft |
Purchase History
| Date | Type | Sale Price | Title Company |
|---|---|---|---|
| Vendors Lien | -- | Crossroads Abst & Title | |
| Vendors Lien | -- | Crossroads Abst & Title | |
| Vendors Lien | -- | None Available | |
| Vendors Lien | -- | Stewart Title Coastal Bend | |
| Warranty Deed | -- | None Available | |
| Vendors Lien | -- | Stewart Title Of The Coastal |
Mortgage History
| Date | Status | Loan Amount | Loan Type |
|---|---|---|---|
| Open | $186,459 | FHA | |
| Closed | $186,459 | FHA | |
| Previous Owner | $137,200 | New Conventional | |
| Previous Owner | $137,700 | Purchase Money Mortgage | |
| Previous Owner | $120,000 | Seller Take Back | |
| Previous Owner | $138,125 | FHA |
Source: Central Texas MLS (CTXMLS)
MLS Number: 597168
APN: 35910-003-00600
- 1401 Ball Airport Rd Unit Tract D
- 1401 Ball Airport Rd Unit Tract A
- 1401 Ball Airport Rd
- 1401 Ball Airport Rd Unit Tract C
- 1401 Ball Airport Rd Unit Tract B
- 103 Belmoor Ln
- 301 Cobble Stone Ct
- 111 Glenmore St
- 249 Cobble Stone Ct
- 102 Persimmon Ct
- 237 Cobble Stone Ct
- 113 Persimmon Ct
- 111 Raindance Ct
- 604 Berwick St
- 115 Raindance Ct
- 106 Windwood Ln
- 110 Raindance Ct
- 112 Raindance Ct
- 114 Raindance Ct
- 209 Flint Rock Ct
- 412 Brushy Creek
- 803 Simpson Rd Unit B
- 1202 Mallette Dr
- 135 Wellspring Blvd
- 609 Mallette Dr
- 8602 NE Zac Lentz Pkwy
- 301 Augusta Dr
- 8311 NE Zac Lentz Pkwy
- 309 Auburn Hill
- 6803 N Navarro St
- 5609 John Stockbauer Dr
- 5312 John Stockbauer Dr
- 702 Salem Rd
- 4801 NE Zac Lentz Pkwy
- 39 Tiffany Dr
- 34 Cotswold Ln
- 4106 N John Stockbauer Dr
- 313 Williamsburg Ave
- 103 Cornwall Dr
- 902 Fern Ln
