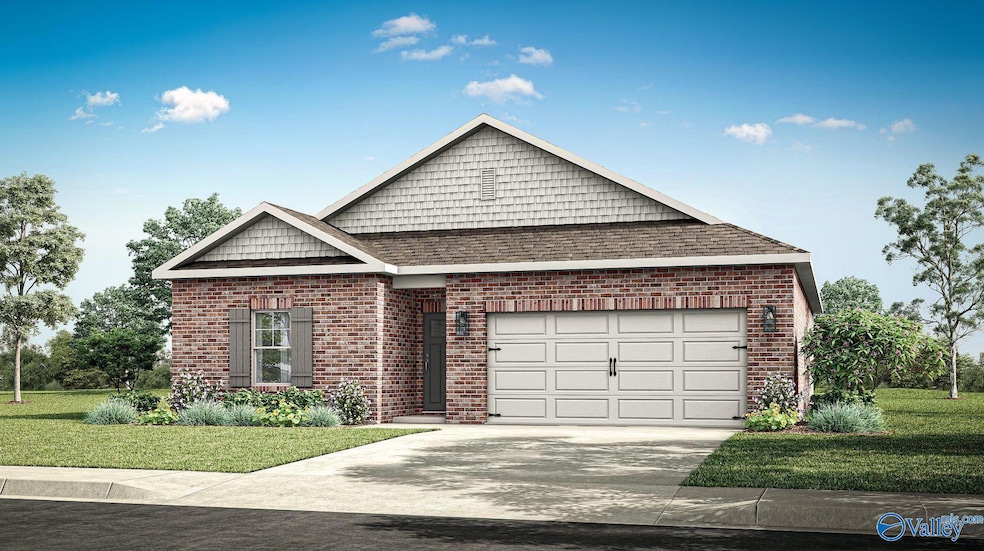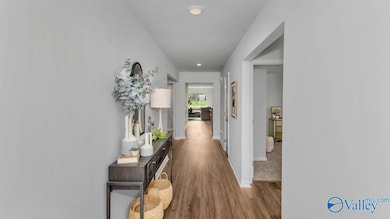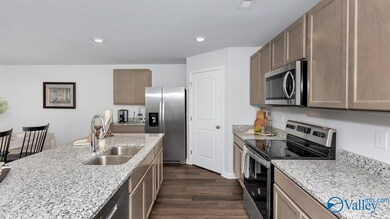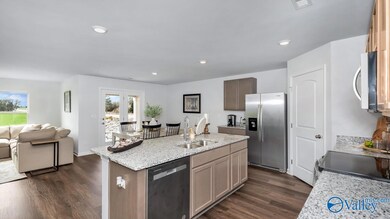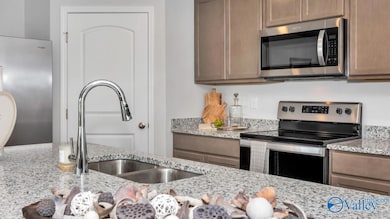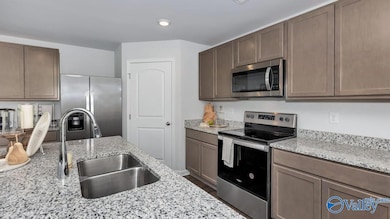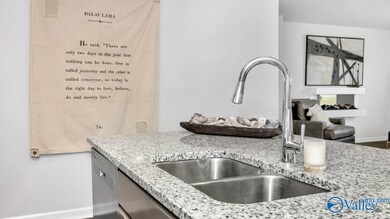111 Betty Williams Dr Madison, AL 35756
Estimated payment $1,901/month
3
Beds
2
Baths
1,537
Sq Ft
$193
Price per Sq Ft
Highlights
- Home Under Construction
- Living Room
- Laundry Room
- Double Pane Windows
- Home Security System
- Entrance Foyer
About This Home
Under Construction-Under Construction. Welcome to the Kerry Floor Plan, a spacious 3-bedroom 2-bathroom new construction home. This home offers an abundance of highlighted features including smooth ceilings, luxury vinyl plank flooring, 36" shaker style cabinetry, stainless steel kitchen appliances, granite or quartz kitchen and bath countertops, stunning LED Lighting throughout, and more. This new home is built with a two-car garage, covered front porch and back patio, four sides of brick, and a generous standard landscape package. This home is designed as a Smart Home and will include a personal smart home package.
Home Details
Home Type
- Single Family
Lot Details
- 8,276 Sq Ft Lot
- Lot Dimensions are 140 x 60
HOA Fees
- $42 Monthly HOA Fees
Home Design
- Home Under Construction
- Brick Exterior Construction
- Slab Foundation
Interior Spaces
- 1,537 Sq Ft Home
- Property has 1 Level
- Double Pane Windows
- Entrance Foyer
- Living Room
- Dining Room
- Home Security System
- Laundry Room
Kitchen
- Oven or Range
- Microwave
- Dishwasher
- Disposal
Bedrooms and Bathrooms
- 3 Bedrooms
- En-Suite Bathroom
- Low Flow Plumbing Fixtures
Parking
- 2 Car Garage
- Garage Door Opener
Schools
- Discovery Elementary School
- Bob Jones High School
Utilities
- Central Heating and Cooling System
- Thermostat
- Water Heater
- Private Sewer
Community Details
- Elevate Huntsville Association
- Built by DR HORTON
- Southern Landing Subdivision
Listing and Financial Details
- Tax Lot 98
Map
Create a Home Valuation Report for This Property
The Home Valuation Report is an in-depth analysis detailing your home's value as well as a comparison with similar homes in the area
Home Values in the Area
Average Home Value in this Area
Property History
| Date | Event | Price | List to Sale | Price per Sq Ft |
|---|---|---|---|---|
| 11/11/2025 11/11/25 | For Sale | $295,900 | -- | $193 / Sq Ft |
Source: ValleyMLS.com
Source: ValleyMLS.com
MLS Number: 21903557
Nearby Homes
- 109 Betty Williams Dr
- 110 Betty Williams Dr
- 108 Betty Williams Dr
- 107 Betty Williams Dr
- 106 Betty Williams Dr
- 102 Betty Williams Dr
- 100 Betty Williams Dr
- 1 acre Romine Blvd
- 8.4 acres Romine Blvd
- 1.98 acres Romine Blvd
- 1.37 acres Romine Blvd
- 233 de Jan Rd
- 13487 Hatchett Rd E
- 104 Davion Ct
- 16 Acres Highway 72 W
- 13314 Dickens Ln
- 104 Justice Way
- 8800 Belle Mor Dr NW
- 12826 Dickens Ln
- 12783 Scott Ln
- 124 Kirby Ln
- 141 Freedom Way
- 240 Kirby Ln
- 5541 Promenade Point Pkwy
- 213 de Jan Rd
- 107 Haven Ridge Rd
- 13333 Dickens Ln
- 8821 Belle Mor Dr NW
- 12879 Copperfield Ln Unit ID1250613P
- 500 Oval Ave NW
- 106 Harvester Dr
- 12661 Dickens Ln
- 1260 Balch Rd Unit 9302.1409866
- 1260 Balch Rd Unit 7107.1409865
- 1260 Balch Rd Unit 7310.1409857
- 1260 Balch Rd
- 179 Sandy Hollow Dr NW
- 12775 Sludder Cir
- 105 Oakline Dr
- 108 Lazy Willow Way NW
