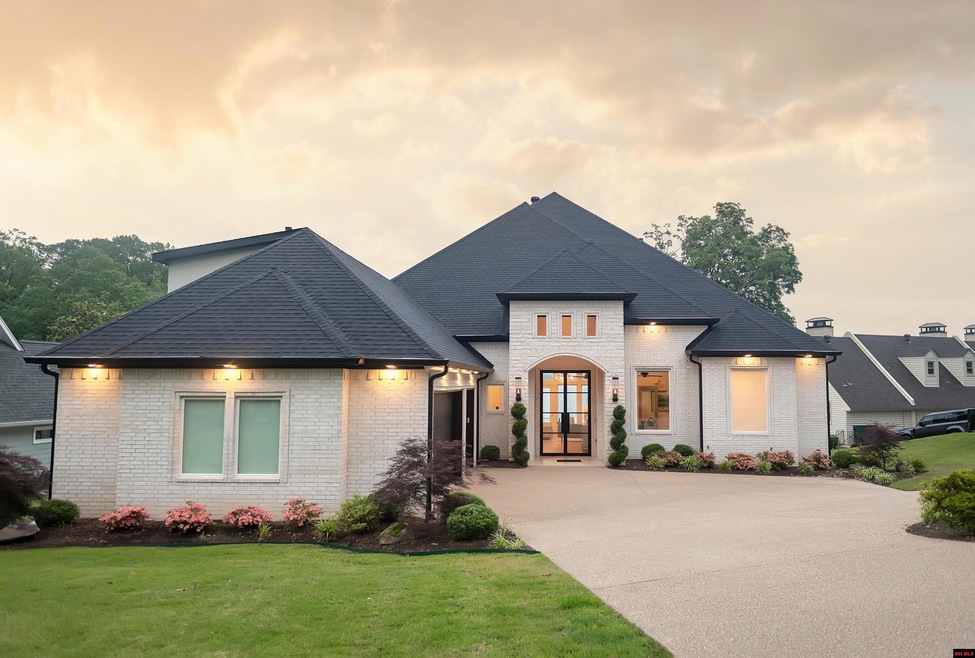
111 Borough Shores Rd Hot Springs, AR 71913
Highlights
- Private Dock
- Open Floorplan
- Vaulted Ceiling
- Lake View
- Fireplace in Bedroom
- Lake House
About This Home
As of June 2025Ready to live the Luxury Lake Life in this Lake Hamilton home, with a spectacular view and perfect location? Check out this 5 bedroom, 5.5 bath home with a large boat dock. You will love entertaining in the large chef's kitchen, living room and wet bar. Step outside to a huge covered patio with gas fireplace, 85" TV and grilling station. Oversized primary suite with his and hers closets, coffee bar and spacious bath room. On the main level, there are 4 bedrooms and 4.5 baths. Upstairs, you will find another bedroom with seating area and a full bath. There is a three car garage for your vehicles and toys. Full house generator, three zone Sonos audio system, lake-supplied irrigation system and heavy-duty boat lift are a few of the features. Furnishings and boat are negotiable. You will love the main channel views and beautiful sunrises, 5 minutes to Kroger, Walmart and restaurants on Central Avenue.
Last Buyer's Agent
MEMBER NON
NON
Home Details
Home Type
- Single Family
Est. Annual Taxes
- $11,684
Year Built
- Built in 2022
Lot Details
- 0.47 Acre Lot
- Sprinkler System
Home Design
- Lake House
- Brick Exterior Construction
- Slab Foundation
- Shingle Roof
Interior Spaces
- 4,242 Sq Ft Home
- 2-Story Property
- Open Floorplan
- Wet Bar
- Vaulted Ceiling
- Ceiling Fan
- Multiple Fireplaces
- Gas Log Fireplace
- Electric Fireplace
- Double Pane Windows
- Window Treatments
- Entrance Foyer
- Living Room with Fireplace
- Dining Room
- Home Office
- Bonus Room
- First Floor Utility Room
- Storage Room
- Lake Views
- Fire and Smoke Detector
Kitchen
- Double Oven
- Gas Oven or Range
- Range Hood
- Microwave
- Ice Maker
- Dishwasher
- Disposal
Flooring
- Wood
- Carpet
- Tile
Bedrooms and Bathrooms
- 5 Bedrooms
- Primary Bedroom on Main
- Fireplace in Bedroom
- Split Bedroom Floorplan
- Walk-In Closet
- In-Law or Guest Suite
Laundry
- Dryer
- Washer
Parking
- 3 Car Attached Garage
- Garage on Main Level
- Garage Door Opener
Outdoor Features
- Private Dock
- Covered patio or porch
Utilities
- Cooling Available
- Heating System Uses Natural Gas
- Power Generator
- Natural Gas Water Heater
- Cable TV Available
Listing and Financial Details
- Assessor Parcel Number 300-08972-000
Ownership History
Purchase Details
Purchase Details
Purchase Details
Similar Homes in the area
Home Values in the Area
Average Home Value in this Area
Purchase History
| Date | Type | Sale Price | Title Company |
|---|---|---|---|
| Warranty Deed | $337,500 | Lenders Title Company | |
| Trustee Deed | $380,000 | None Available | |
| Warranty Deed | -- | -- |
Mortgage History
| Date | Status | Loan Amount | Loan Type |
|---|---|---|---|
| Open | $1,244,000 | New Conventional |
Property History
| Date | Event | Price | Change | Sq Ft Price |
|---|---|---|---|---|
| 06/06/2025 06/06/25 | Sold | $2,250,000 | 0.0% | $530 / Sq Ft |
| 05/22/2025 05/22/25 | For Sale | $2,250,000 | 0.0% | $530 / Sq Ft |
| 05/21/2025 05/21/25 | Pending | -- | -- | -- |
| 05/20/2025 05/20/25 | For Sale | $2,250,000 | +44.7% | $530 / Sq Ft |
| 02/18/2022 02/18/22 | Sold | $1,555,000 | 0.0% | $389 / Sq Ft |
| 01/14/2022 01/14/22 | Pending | -- | -- | -- |
| 09/07/2021 09/07/21 | Price Changed | $1,555,000 | +0.3% | $389 / Sq Ft |
| 08/10/2021 08/10/21 | Price Changed | $1,550,000 | +3.3% | $388 / Sq Ft |
| 06/28/2021 06/28/21 | For Sale | $1,500,000 | -- | $375 / Sq Ft |
Tax History Compared to Growth
Tax History
| Year | Tax Paid | Tax Assessment Tax Assessment Total Assessment is a certain percentage of the fair market value that is determined by local assessors to be the total taxable value of land and additions on the property. | Land | Improvement |
|---|---|---|---|---|
| 2024 | $11,623 | $268,200 | $40,430 | $227,770 |
| 2023 | $11,698 | $268,200 | $40,430 | $227,770 |
| 2022 | $12,123 | $268,200 | $40,430 | $227,770 |
| 2021 | $1,616 | $35,350 | $32,340 | $3,010 |
| 2020 | $1,616 | $35,350 | $32,340 | $3,010 |
| 2019 | $1,616 | $35,350 | $32,340 | $3,010 |
Agents Affiliated with this Home
-
J
Seller's Agent in 2025
JAY NEWPORT
WOOD REALTY
-
M
Buyer's Agent in 2025
MEMBER NON
NON
-
L
Seller's Agent in 2022
Lain Rodgers
Trademark Real Estate, Inc.
Map
Source: Mountain Home MLS (North Central Board of REALTORS®)
MLS Number: 131464
APN: 300-08972-000
- 118 Mimosa Point
- 134 Parkwood Dr
- 126 Chambers Point
- 126 Chambers Point Unit E
- 503 Lakeland Dr
- 503 Lakeland Dr Unit E6
- 152 Mimosa Point
- 112 Robinhood Rd
- 105 Chambers Point
- 105 Chambers Point Unit 17
- 105 Chambers Point Unit 13
- 105 Chambers Point Unit 2 & 3
- 118 S Lakeland Point
- 451 Lakeland Dr
- 451 Lakeland Dr Unit H1
- 451 Lakeland Dr Unit D4
- 451 Lakeland Dr
- 212 Files Landing Rd
- xx Bayshore Ln
- 365 Lakeland Dr






