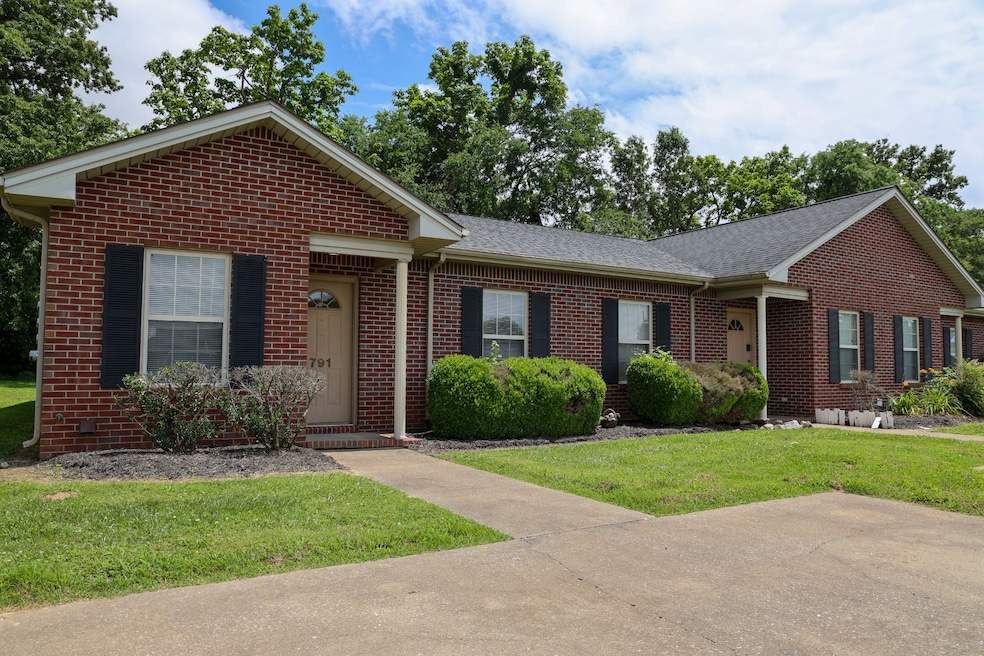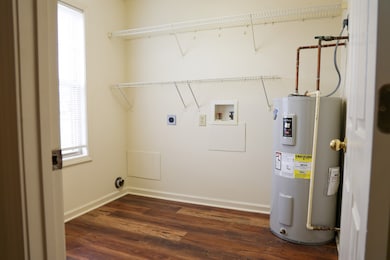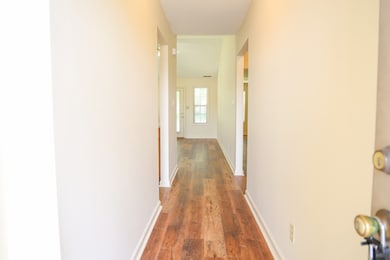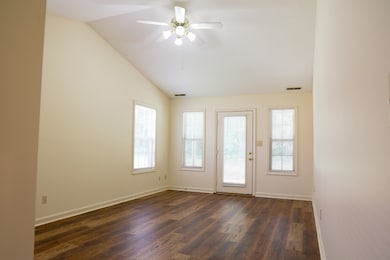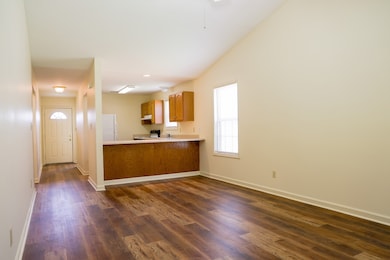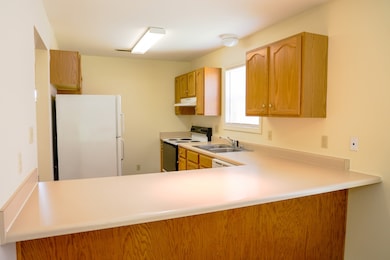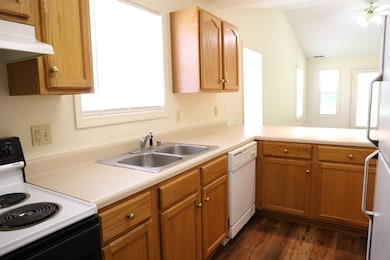111 Bruce View Cir Hopkinsville, KY 42240
2
Beds
2
Baths
1,080
Sq Ft
2003
Built
Highlights
- No HOA
- Walk-In Closet
- Carpet
- Covered Patio or Porch
- Central Heating and Cooling System
About This Home
Cozy duplex just minutes from Ft. Campbell. Open kitchen with breakfast bar, stove, refrigerator, and dishwasher. Spacious bedrooms, standing shower in primary bathroom, brand new LVT flooring throughout. Separate laundry room. Private back patio. Sorry, no pets.
Listing Agent
Keystone Realty and Management Brokerage Phone: 9318025466 License #288513 Listed on: 11/13/2025
Property Details
Home Type
- Multi-Family
Year Built
- Built in 2003
Home Design
- Duplex
Interior Spaces
- 1,080 Sq Ft Home
- Property has 1 Level
- Interior Storage Closet
Kitchen
- Oven or Range
- Dishwasher
Flooring
- Carpet
- Vinyl
Bedrooms and Bathrooms
- 2 Main Level Bedrooms
- Walk-In Closet
- 2 Full Bathrooms
Parking
- 2 Open Parking Spaces
- 2 Parking Spaces
- Driveway
Schools
- South Christian Elementary School
- Hopkinsville Middle School
- Hopkinsville High School
Additional Features
- Covered Patio or Porch
- Central Heating and Cooling System
Listing and Financial Details
- Property Available on 1/2/26
Community Details
Overview
- No Home Owners Association
- Bruceview Subdivision
Pet Policy
- No Pets Allowed
Map
Source: Realtracs
MLS Number: 3045436
Nearby Homes
- 590 Justify Dr
- 529 Southwind Dr
- 312 Northwind Dr
- 324 Northwind Dr
- 403 S Sheridan Dr
- 230 Crossbow Ct
- 409 Marietta Dr
- 405 Marietta Dr
- 227 Crossbow Ct
- 107 Seattle Slew Ct
- 171 Hammond Dr
- 403 W Riverwood Dr
- 230 Fairway Ct
- 939 Wing Tip Cir
- 991 Wing Tip Cir
- 974 Wing Tip Cir
- 0 Lot 24 Hunter Estates Unit 37287
- 313 Talon Dr
- 311 Talon Dr
- 310 Talon Dr
- 529 Southwind Dr
- 745 Sivley Rd
- 323 Northwind Dr
- 113 Sir Barton Ct
- 452 Sivley Rd
- 2722 Lindsey Dr
- 100 Laurel Cove Dr Unit 8
- 100 Laurel Cove Dr Unit 14
- 100 Laurel Cove Dr Unit 2
- 100 Laurel Cove Dr Unit 15
- 100 Laurel Cove Dr Unit 22
- 102 Laurel Cove Dr Unit 26
- 102 Laurel Cove Dr
- 102 Laurel Cove Dr Unit 62
- 102 Laurel Cove Dr Unit 55
- 102 Laurel Cove Dr Unit 60
- 102 Laurel Cove Dr Unit 47
- 102 Laurel Cove Dr Unit 46
- 106 Koffman Dr Unit F2
- 400 Sylvan Terrace
