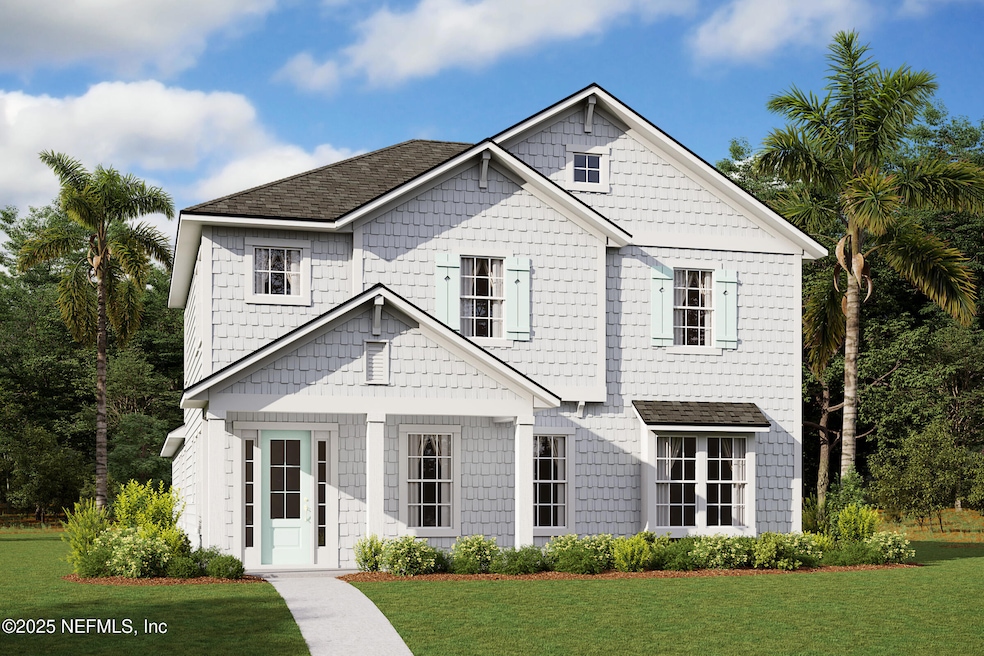111 Caiden Dr Nocatee, FL 32081
Estimated payment $4,327/month
Highlights
- Fitness Center
- New Construction
- Corner Lot
- Allen D. Nease Senior High School Rated A
- Traditional Architecture
- Community Pool
About This Home
**Ask about 4.99% (5.202% APR) 30-Year Conventional Fixed Rate Promotion - See Sales Associates for Details! ** Seabrook Village 100% Energy Star Certified Home built by Providence Homes! The Salt features 4 bedrooms, 3.5 baths, Study and Loft. Owners Suite downstairs, Family room and cafe with sliding glass doors opens to rear side patio. Gourmet kitchen open to cafe/family. Luxury vinyl plank flooring throughout home and carpet in the bedrooms. Second floor with 3 bedrooms, 2 baths, loft. This is a rear entry 3 car garage home. Dec/Jan 2026 completion.
Home Details
Home Type
- Single Family
Est. Annual Taxes
- $3,496
Year Built
- Built in 2025 | New Construction
Lot Details
- 6,098 Sq Ft Lot
- Lot Dimensions are 55x110
- Corner Lot
- Front and Back Yard Sprinklers
- Zoning described as PUD
HOA Fees
- $70 Monthly HOA Fees
Parking
- 3 Car Attached Garage
Home Design
- Traditional Architecture
- Frame Construction
- Shingle Roof
Interior Spaces
- 2,809 Sq Ft Home
- 2-Story Property
- Entrance Foyer
- Fire and Smoke Detector
- Washer and Electric Dryer Hookup
Kitchen
- Eat-In Kitchen
- Breakfast Bar
- Gas Cooktop
- Microwave
- ENERGY STAR Qualified Dishwasher
- Kitchen Island
- Disposal
Flooring
- Carpet
- Tile
- Vinyl
Bedrooms and Bathrooms
- 4 Bedrooms
- Walk-In Closet
Eco-Friendly Details
- Energy-Efficient Windows
- Energy-Efficient HVAC
Outdoor Features
- Covered Patio or Porch
Schools
- Pine Island Academy Elementary And Middle School
- Allen D. Nease High School
Utilities
- Zoned Heating and Cooling
- Heating Available
- Tankless Water Heater
- Gas Water Heater
Listing and Financial Details
- Assessor Parcel Number 0705011700
Community Details
Overview
- Nocatee Subdivision
Recreation
- Community Basketball Court
- Community Playground
- Fitness Center
- Community Pool
- Children's Pool
- Dog Park
- Jogging Path
Map
Home Values in the Area
Average Home Value in this Area
Property History
| Date | Event | Price | List to Sale | Price per Sq Ft |
|---|---|---|---|---|
| 02/02/2026 02/02/26 | Price Changed | $769,900 | -3.8% | $274 / Sq Ft |
| 07/19/2025 07/19/25 | For Sale | $799,900 | -- | $285 / Sq Ft |
Source: realMLS (Northeast Florida Multiple Listing Service)
MLS Number: 2099519
APN: 070501-1700
- 241 Sienna Palm Dr
- 144 Caiden Dr
- 169 Caiden Dr
- 78 Caiden Dr
- 88 Blue Hampton Dr
- 179 Caiden Dr
- 178 Caiden Dr
- 54 Caiden Dr
- 44 Caiden Dr
- 36 Caiden Dr
- 146 Blue Hampton Dr
- 28 Caiden Dr
- 166 Blue Hampton Dr
- 181 Seabrook Village Ave
- 68 Sienna Palm Dr
- 102 Blue Oak Ct
- 51 Seabrook Village Ave
- 38 Somerville Dr
- 37 Blue Oak Ct
- 336 Blue Hampton Dr
- 40 Blue Hampton Dr
- 211 Bonita Vista Dr
- 777 Rembrandt Ave
- 265 Settler's Landing Dr
- 103 Reflections Ave
- 179 Liberty Bell Rd
- 211 Diamondback Ave
- 588 Vista Lake Cir
- 189 Vista Lake Cir
- 192 Vista Lake Cir
- 27 Twilight Ln
- 383 Fellbrook Dr
- 210 Nettles Ln
- 705 W Devonhurst Ln
- 156 Latham Dr
- 1000 Hanover Ln
- 243 Hawks Harbor Rd
- 218 Magnolia Creek Walk
- 115 Tidecrest Pkwy Unit 3204
- 104 Riachuelo Ln
Ask me questions while you tour the home.

