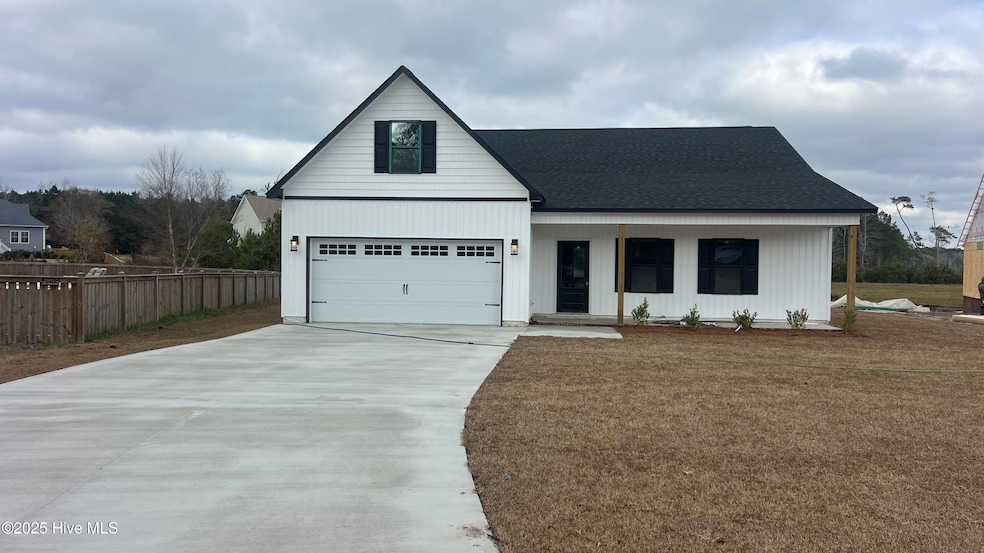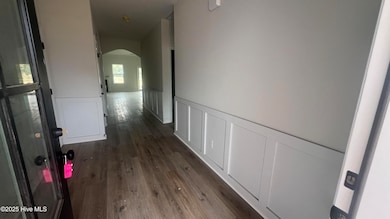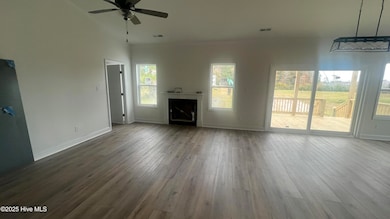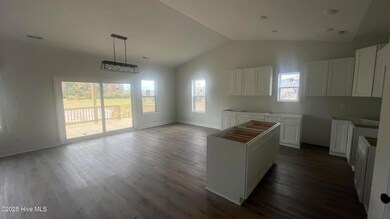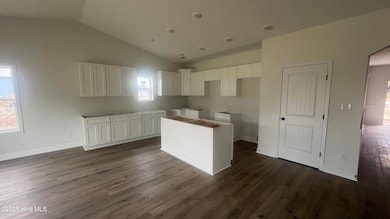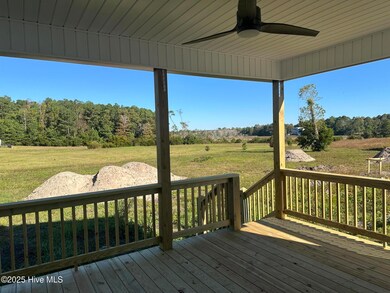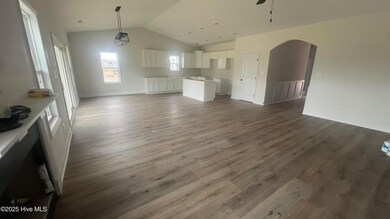111 Camelot Dr Holly Ridge, NC 28445
Estimated payment $2,673/month
Total Views
8,979
3
Beds
2
Baths
2,121
Sq Ft
$236
Price per Sq Ft
Highlights
- Main Floor Primary Bedroom
- Bonus Room
- Resident Manager or Management On Site
- Coastal Elementary Rated 10
- Covered Patio or Porch
- Laundry Room
About This Home
New Construction home located in Kings Harbor neighborhood. This home features 3 bedrooms 2.5 bathrooms, PLUS a bonus room above the garage. Home is in process of being built and can be done in time for the holidays!
Listing Agent
Coldwell Banker Sea Coast Advantage License #237091 Listed on: 08/15/2025

Home Details
Home Type
- Single Family
Est. Annual Taxes
- $314
Year Built
- Built in 2025
Lot Details
- 0.41 Acre Lot
- Lot Dimensions are 55x235x148x198
- Property is zoned RA
HOA Fees
- $25 Monthly HOA Fees
Home Design
- Slab Foundation
- Wood Frame Construction
- Architectural Shingle Roof
- Vinyl Siding
- Stick Built Home
Interior Spaces
- 2,121 Sq Ft Home
- 2-Story Property
- Combination Dining and Living Room
- Bonus Room
- Laundry Room
Kitchen
- Range
- Dishwasher
- Kitchen Island
Flooring
- Carpet
- Luxury Vinyl Plank Tile
Bedrooms and Bathrooms
- 3 Bedrooms
- Primary Bedroom on Main
- 2 Full Bathrooms
Parking
- 2 Car Attached Garage
- Front Facing Garage
- Driveway
Schools
- Coastal Elementary School
- Dixon Middle School
- Dixon High School
Utilities
- Heat Pump System
- Electric Water Heater
Additional Features
- Accessible Ramps
- Covered Patio or Porch
Listing and Financial Details
- Assessor Parcel Number 749b-24
Community Details
Overview
- Kings Harbor HOA, Phone Number (910) 509-7281
- Kings Harbor Subdivision
- Maintained Community
Security
- Resident Manager or Management On Site
Map
Create a Home Valuation Report for This Property
The Home Valuation Report is an in-depth analysis detailing your home's value as well as a comparison with similar homes in the area
Home Values in the Area
Average Home Value in this Area
Tax History
| Year | Tax Paid | Tax Assessment Tax Assessment Total Assessment is a certain percentage of the fair market value that is determined by local assessors to be the total taxable value of land and additions on the property. | Land | Improvement |
|---|---|---|---|---|
| 2025 | $314 | $48,000 | $48,000 | $0 |
| 2024 | $314 | $48,000 | $48,000 | $0 |
| 2023 | $314 | $48,000 | $48,000 | $0 |
| 2022 | $314 | $48,000 | $48,000 | $0 |
| 2021 | $282 | $40,000 | $40,000 | $0 |
| 2020 | $282 | $40,000 | $40,000 | $0 |
| 2019 | $282 | $40,000 | $40,000 | $0 |
| 2018 | $282 | $40,000 | $40,000 | $0 |
| 2017 | $267 | $39,500 | $39,500 | $0 |
| 2016 | $267 | $39,500 | $0 | $0 |
| 2015 | $267 | $39,500 | $0 | $0 |
| 2014 | $267 | $39,500 | $0 | $0 |
Source: Public Records
Property History
| Date | Event | Price | List to Sale | Price per Sq Ft |
|---|---|---|---|---|
| 08/15/2025 08/15/25 | For Sale | $499,900 | -- | $236 / Sq Ft |
Source: Hive MLS
Source: Hive MLS
MLS Number: 100525179
APN: 067047
Nearby Homes
- 208 Willa's Ct
- 215 Willa's Ct
- 201 Willa's Ct
- 104 Bethea St
- Richmond Plan at Redds Cove - V
- Cotswold 3 Plan at Redds Cove - IV
- Pembroke 3 Plan at Redds Cove - V
- 205 River Oats Ct
- 155 Bethea St
- 149 Bethea St
- 356 Hardison Rd
- 249 Bethea St
- 200 Bethea St
- 246 Bethea St
- 137 Bethea St
- 401 Salt Meadow Ct
- 141 Bethea St
- 600 Salt Grass Ct
- 247 Tumbling Brook Ln
- 101 Kings Harbor Dr
- 191 Windfield Ln
- 645 Morris Landing Rd
- 800 Lenox Dr
- 113 Summer Place Dr
- 2660 Island Dr
- 221 Topsail Rd
- 62 Bermuda Landing Place
- 237 Seashore Dr Unit B
- 237 Seashore Dr Unit B
- 237 Seashore Dr Unit B
- 108 Sea Star Cir Unit X2106A
- 314 Sea Star Cir
- 6018 6th St
- 168 Pine Hollow Rd
- 3800 Island Dr
- 3802 Island Dr
- 177 Buckhorn Ave
- 500 N Dyson St
- 301 Kraft St
- 1501 N New River Dr Unit 201
