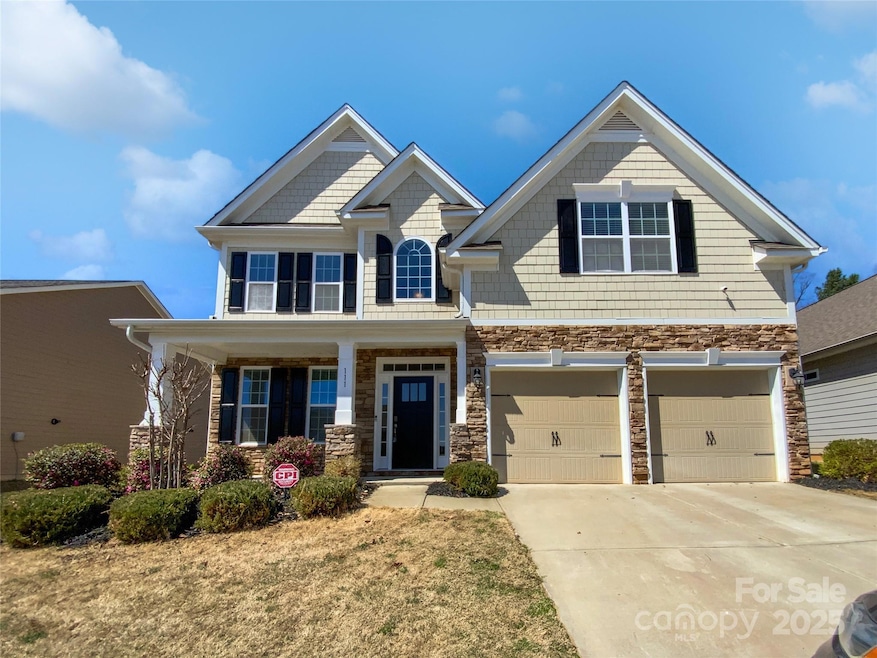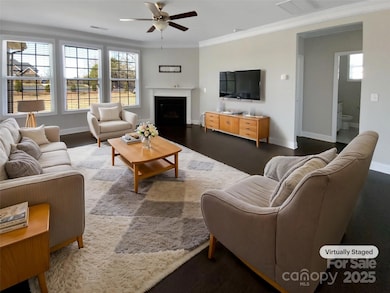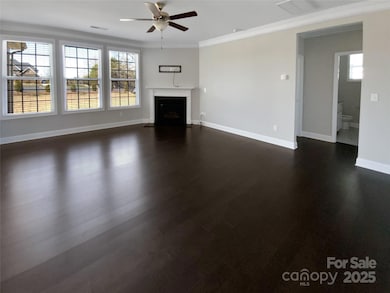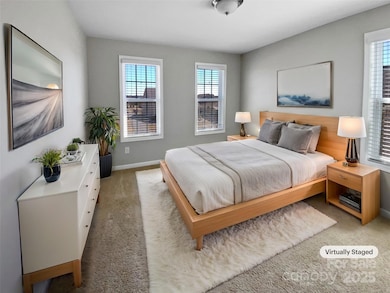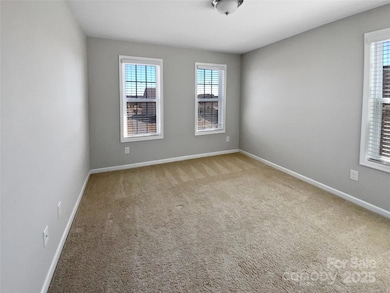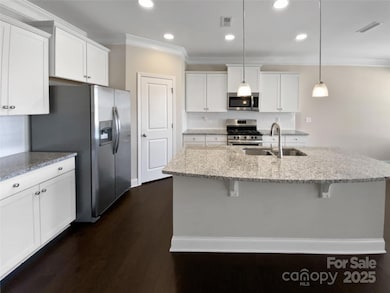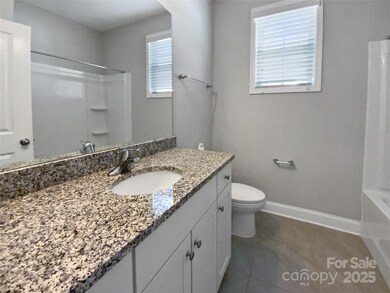
111 Canada Dr Statesville, NC 28677
Estimated payment $2,552/month
Highlights
- Wood Flooring
- 2 Car Attached Garage
- Central Heating and Cooling System
- Fireplace
About This Home
100-Day Home Warranty coverage available at closing.Seller may consider buyer concessions if made in an offer. Welcome to this charming home with a cozy fireplace, featuring a natural color palette throughout. The kitchen boasts a center island and a nice backsplash, perfect for cooking and entertaining. The primary bathroom offers a separate tub and shower, double sinks, and good under sink storage. Outside, you'll find a fenced backyard with a covered sitting area, ideal for enjoying the outdoors. Don't miss out on this wonderful property!
Listing Agent
Opendoor Brokerage LLC Brokerage Email: Whuntsailors@opendoor.com License #229061 Listed on: 03/24/2025
Home Details
Home Type
- Single Family
Est. Annual Taxes
- $4,119
Year Built
- Built in 2019
Lot Details
- Property is zoned R8MF
HOA Fees
- $33 Monthly HOA Fees
Parking
- 2 Car Attached Garage
- Driveway
- 4 Open Parking Spaces
Home Design
- Slab Foundation
- Composition Roof
- Vinyl Siding
Interior Spaces
- 2-Story Property
- Fireplace
- Wood Flooring
Kitchen
- Gas Range
- Microwave
Bedrooms and Bathrooms
- 3 Full Bathrooms
Schools
- Celeste Henkel Elementary School
- East Iredell Middle School
- Lake Norman High School
Utilities
- Central Heating and Cooling System
- Heating System Uses Natural Gas
Community Details
- William Douglas Property Management Association, Phone Number (704) 347-8900
- Larkin Golf Club Subdivision
- Mandatory home owners association
Listing and Financial Details
- Assessor Parcel Number 4743-51-0775.000
Map
Home Values in the Area
Average Home Value in this Area
Tax History
| Year | Tax Paid | Tax Assessment Tax Assessment Total Assessment is a certain percentage of the fair market value that is determined by local assessors to be the total taxable value of land and additions on the property. | Land | Improvement |
|---|---|---|---|---|
| 2024 | $4,119 | $398,840 | $60,000 | $338,840 |
| 2023 | $4,119 | $398,840 | $60,000 | $338,840 |
| 2022 | $3,075 | $272,240 | $40,000 | $232,240 |
| 2021 | $3,131 | $272,240 | $40,000 | $232,240 |
| 2020 | $3,131 | $272,240 | $40,000 | $232,240 |
| 2019 | $550 | $40,000 | $40,000 | $0 |
| 2018 | $444 | $44,000 | $44,000 | $0 |
Property History
| Date | Event | Price | Change | Sq Ft Price |
|---|---|---|---|---|
| 07/25/2025 07/25/25 | Pending | -- | -- | -- |
| 07/03/2025 07/03/25 | Price Changed | $394,000 | -1.5% | $149 / Sq Ft |
| 05/29/2025 05/29/25 | Price Changed | $400,000 | -1.2% | $152 / Sq Ft |
| 05/15/2025 05/15/25 | Price Changed | $405,000 | -2.6% | $154 / Sq Ft |
| 04/24/2025 04/24/25 | Price Changed | $416,000 | -1.0% | $158 / Sq Ft |
| 04/03/2025 04/03/25 | Price Changed | $420,000 | -1.4% | $159 / Sq Ft |
| 03/24/2025 03/24/25 | For Sale | $426,000 | -- | $162 / Sq Ft |
Purchase History
| Date | Type | Sale Price | Title Company |
|---|---|---|---|
| Warranty Deed | $376,500 | None Listed On Document | |
| Warranty Deed | $376,500 | None Listed On Document | |
| Special Warranty Deed | $275,000 | Dhi Title | |
| Warranty Deed | $275,000 | None Available |
Mortgage History
| Date | Status | Loan Amount | Loan Type |
|---|---|---|---|
| Previous Owner | $333,740 | FHA | |
| Previous Owner | $270,473 | FHA | |
| Previous Owner | $270,019 | FHA | |
| Previous Owner | $1,000,000 | Commercial |
Similar Homes in Statesville, NC
Source: Canopy MLS (Canopy Realtor® Association)
MLS Number: 4238566
APN: 4743-51-0775.000
- 103 Margo Ln
- 124 Canada Dr Unit 45
- 136 Margo Ln
- 129 Canada Dr Unit 85
- 112 Jana Dr
- 104 Fox Den Cir
- 140 Hunters Hill Dr
- 139 Tenth Green Ct
- 154 Hunters Hill Dr
- 194 Canada Dr
- 179 Canada Dr
- 172 Hunters Hill Dr
- 103 Blackstone Ct Unit C
- 108 Megby Trail
- 107 Megby Trail
- 111 Megby Trail
- 103 Bunker Hill Ln
- 126 Fleming Dr
- 163 W Heart Pine Ln
- 120 Carolinian Dr
