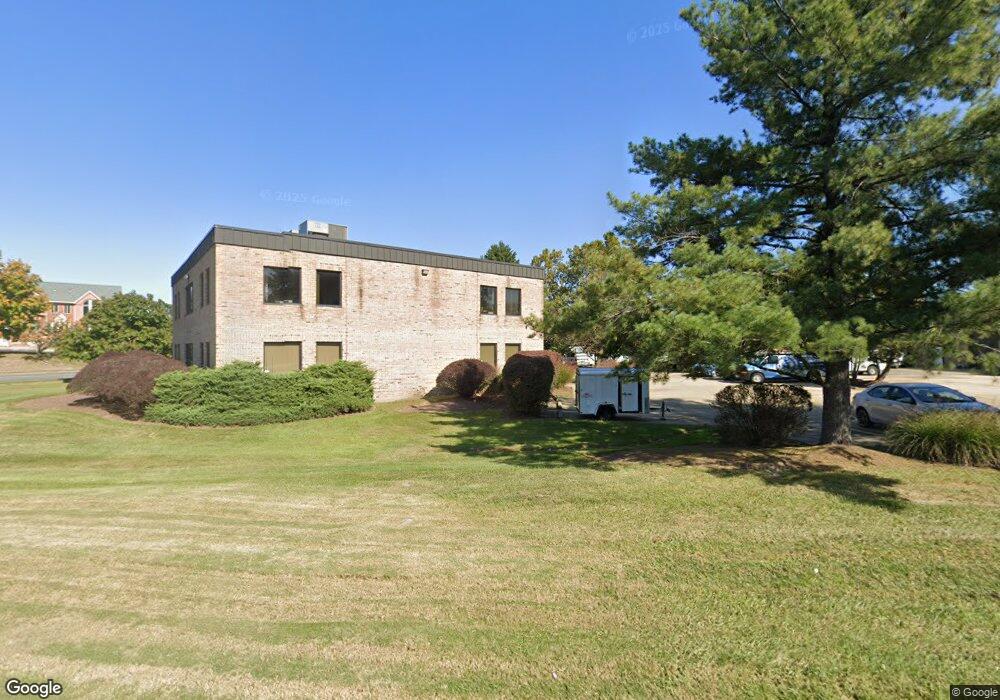111 Carpenter Dr Unit C Sterling, VA 20164
Estimated Value: $605,787
Studio
--
Bath
2,000
Sq Ft
$303/Sq Ft
Est. Value
About This Home
This home is located at 111 Carpenter Dr Unit C, Sterling, VA 20164 and is currently estimated at $605,787, approximately $302 per square foot. 111 Carpenter Dr Unit C is a home located in Loudoun County with nearby schools including Forest Grove Elementary School, Sterling Middle School, and Park View High School.
Ownership History
Date
Name
Owned For
Owner Type
Purchase Details
Closed on
Aug 10, 2012
Sold by
Charles G Gallick Llc
Bought by
Absolute Electric Properties
Current Estimated Value
Home Financials for this Owner
Home Financials are based on the most recent Mortgage that was taken out on this home.
Original Mortgage
$201,500
Outstanding Balance
$139,786
Interest Rate
3.7%
Mortgage Type
New Conventional
Estimated Equity
$466,001
Purchase Details
Closed on
Jun 20, 2001
Sold by
Murphy Ernest H
Bought by
Gallick Llc Charles G
Home Financials for this Owner
Home Financials are based on the most recent Mortgage that was taken out on this home.
Original Mortgage
$110,000
Interest Rate
7.09%
Create a Home Valuation Report for This Property
The Home Valuation Report is an in-depth analysis detailing your home's value as well as a comparison with similar homes in the area
Home Values in the Area
Average Home Value in this Area
Purchase History
| Date | Buyer | Sale Price | Title Company |
|---|---|---|---|
| Absolute Electric Properties | $310,000 | -- | |
| Gallick Llc Charles G | $182,500 | -- |
Source: Public Records
Mortgage History
| Date | Status | Borrower | Loan Amount |
|---|---|---|---|
| Open | Absolute Electric Properties | $201,500 | |
| Previous Owner | Gallick Llc Charles G | $110,000 |
Source: Public Records
Tax History
| Year | Tax Paid | Tax Assessment Tax Assessment Total Assessment is a certain percentage of the fair market value that is determined by local assessors to be the total taxable value of land and additions on the property. | Land | Improvement |
|---|---|---|---|---|
| 2025 | $3,469 | $375,000 | $50,000 | $325,000 |
| 2024 | $3,668 | $365,000 | $50,000 | $315,000 |
| 2023 | $2,931 | $335,000 | $50,000 | $285,000 |
| 2022 | $2,982 | $335,000 | $50,000 | $285,000 |
| 2021 | $2,999 | $306,000 | $50,000 | $256,000 |
| 2020 | $3,167 | $306,000 | $50,000 | $256,000 |
| 2019 | $3,198 | $306,000 | $50,000 | $256,000 |
| 2018 | $3,320 | $306,000 | $50,000 | $256,000 |
| 2017 | $3,443 | $306,000 | $50,000 | $256,000 |
| 2016 | $3,504 | $306,000 | $0 | $0 |
| 2015 | $3,473 | $256,000 | $0 | $256,000 |
| 2014 | $3,419 | $236,000 | $0 | $236,000 |
Source: Public Records
Map
Nearby Homes
- 1043 Margate Ct Unit 1043A
- 1023 Margate Ct
- 1032B Margate Ct
- 1021A Brixton Ct
- 920 Windsor Ct
- 203 W Poplar Rd
- 117 W Concord Ct
- 22855 Lacey Oak Terrace
- 45458 Oak Trail Square
- 1118 S Williamsburg Ct
- 703 E Dickenson Ct
- 113 Caragana Ct
- 709 W Poplar Rd
- 45459 Heritage Trail Square
- 801 S Hoga St
- 45909 Old ox Rd
- 22987 Fontwell Square
- 23142 Blackthorn Square
- 23092 Fontwell Square
- 46270 Mount Allen Terrace Unit 300
- 111 Carpenter Dr
- 111 Carpenter Dr Unit DE
- 111 Carpenter Dr Unit F
- 111 Carpenter Dr Unit A
- 111 Carpenter Dr Unit D AND E
- 111 Carpenter Dr Unit M
- 111 Carpenter Dr Unit K
- 111 Carpenter Dr Unit S 1-2
- 111 Carpenter Dr Unit 3-4
- 111 Carpenter Dr Unit 200A
- 111 Carpenter Dr Unit 201A
- 111 Carpenter Dr Unit L
- 111 Carpenter Dr Unit 201 B
- 111m Carpenter Dr Unit 150A
- 22648 Glenn Dr Unit 104
- 22648 Glenn Dr Unit 103
- 22648 Glenn Dr Unit 301
- 22648 Glenn Dr Unit 105
- 22648 Glenn Dr Unit 101
- 22648 Glenn Dr Unit 204
Your Personal Tour Guide
Ask me questions while you tour the home.
