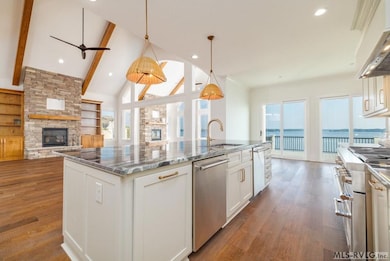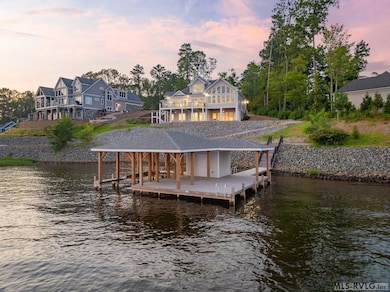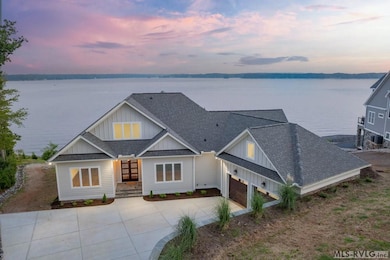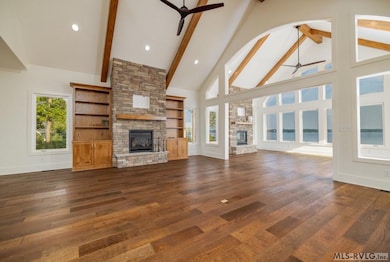
111 Cascade Ct Littleton, NC 27850
Estimated payment $18,993/month
Highlights
- Boathouse
- Waterfront
- Deck
- Lake View
- Fireplace in Kitchen
- Vaulted Ceiling
About This Home
Unparalleled sunsets & unobstructed lake views! Expansive BRAND NEW lakefront masterpiece perfect for the large family or as an exceptional rental property! This large open plan offers a seamless connection between the indoors & the unbelievable water views, perfect for entertaining or enjoying quiet family gatherings. Boasting high ceilings, expansive windows, 3 grand stone fireplaces, 2 full kitchens equipped w/ state-of-the-art appliances, spacious living areas on each level, en-suite bathrooms for every bedroom, main level office, exercise room, workshop/craft room w/exterior entrance, & bonus rm for added flexibility. Deep water boathouse, outdoor shower & attached garage enhance the outdoor experience, while the minimal landscaping allows for personalized customization. Located in the heart of Lake Gaston this home is perfect as a family retreat or an exceptional rental opportunity
Listing Agent
The Pointe Realty Group (Littleton) Brokerage Phone: 2525861150 License #195440 Listed on: 08/26/2024
Home Details
Home Type
- Single Family
Year Built
- Built in 2024 | Remodeled
Lot Details
- 1 Acre Lot
- Waterfront
Home Design
- Slab Foundation
- Dimensional Roof
- Composition Roof
- Cement Siding
Interior Spaces
- 1.5-Story Property
- Vaulted Ceiling
- Family Room with Fireplace
- 3 Fireplaces
- Living Room with Fireplace
- Lake Views
- Washer and Dryer Hookup
Kitchen
- Gas Oven or Range
- Microwave
- Dishwasher
- Granite Countertops
- Fireplace in Kitchen
Flooring
- Wood
- Carpet
- Tile
- Luxury Vinyl Plank Tile
Bedrooms and Bathrooms
- 4 Bedrooms
- Primary Bedroom on Main
- Walk-In Closet
Finished Basement
- Walk-Out Basement
- Basement Fills Entire Space Under The House
- Fireplace in Basement
Parking
- 2 Car Attached Garage
- Driveway
Outdoor Features
- Boathouse
- Deck
- Patio
- Front Porch
Schools
- Warren County Elementary School
- Warren County Middle School
- Warren County High School
Utilities
- Central Air
- Heat Pump System
- Well
- Septic Tank
Community Details
- No Home Owners Association
- Davis Grandview Estates Subdivision
Listing and Financial Details
- Tax Lot 10
- Assessor Parcel Number REC# 23031
Map
Home Values in the Area
Average Home Value in this Area
Property History
| Date | Event | Price | Change | Sq Ft Price |
|---|---|---|---|---|
| 08/26/2024 08/26/24 | For Sale | $2,950,000 | -- | $375 / Sq Ft |
Similar Homes in Littleton, NC
Source: Roanoke Valley Lake Gaston Board of REALTORS®
MLS Number: 138233
- 243 Starboard Dr
- 112 Peach Ct
- 175 Redwood Dr
- 221 Old Ferry Rd
- 0 Old Ferry Rd
- 301 Wildwood Cir
- 0 N Oak Dr
- 4 E Wake St
- 2 E Wake St
- 3 E Wake St
- 5 Acres Lizard Creek Rd
- 256 Lizard Creek Rd
- 151 Sequoia Dr
- 461 Wildwood Cir
- 135 Dogwood Ct
- 406 Wildwood Cir
- 157 Windward Dr
- 170 Windward Dr
- 307 Club Dr
- Lot 12 Locust Ct
- 156 Red Bug Rd
- 494 Main St
- 118 Warrenton Village Dr
- 202 S Main St Unit 1br 1 Bth
- 2036 S Hamilton St
- 203 2D N Main St
- 203 1A N Main St
- 707 2nd Ave
- 203 2C N Main St
- 1019 Nicks Ln
- 1017 Nicks Ln
- 881 Powell Dr
- 881 Powell Dr Unit 235
- 881 Powell Dr Unit 6-891
- 411 Raleigh Ave Unit castle heights aparments
- 416 Sycamore St Unit A-B
- 5114 Pleasant Shade Dr
- 549 Wooden Bridge Rd
- 313 N Main St
- 469 Slagles Lake Rd






