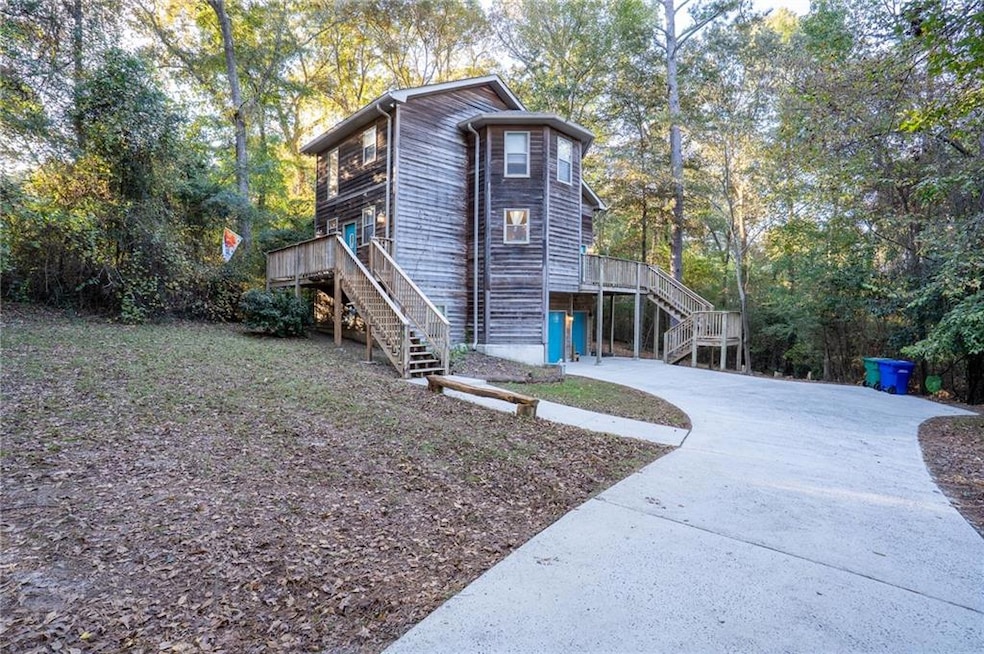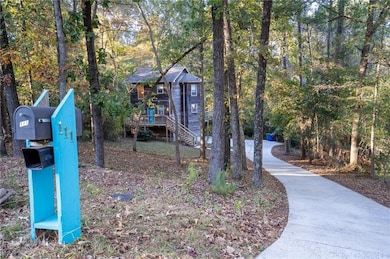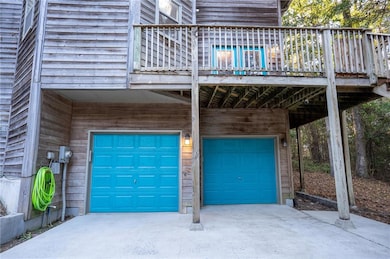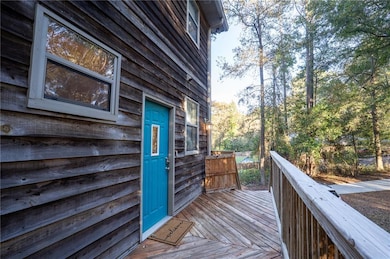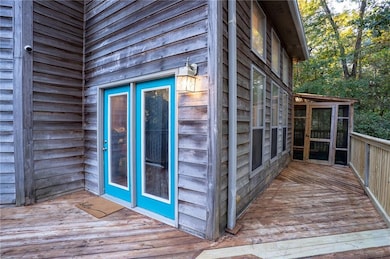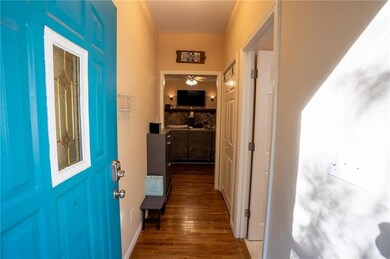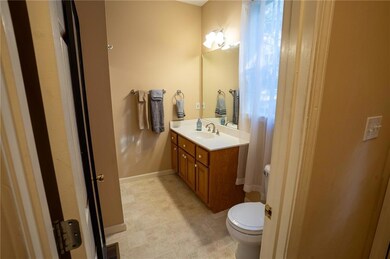111 Chadwick Rd Warner Robins, GA 31088
Highlights
- Open-Concept Dining Room
- Chalet
- Wood Flooring
- Quail Run Elementary School Rated A
- Wooded Lot
- 3 Fireplaces
About This Home
Welcome to Your Private Chalet in the Heart of Warner Robins! Nestled on a serene 1.04-acre wooded lot, 111 Chadwick Road offers the charm of mountain living with the convenience of city access. This unique 3-bedroom, 3-bathroom home spans 2,162 square feet and features a wrap-around deck perfect for relaxing or entertaining. Step inside to discover an open-concept layout with high ceilings, hardwood and laminate flooring, and a spacious kitchen that flows seamlessly into the living and dining areas. Enjoy cozy evenings by the double-sided fireplace, which adds warmth and character to both the sunroom and great room. Whether you're looking for a peaceful retreat or a versatile space to make your own, this home is a rare find in Houston County.
Home Details
Home Type
- Single Family
Est. Annual Taxes
- $2,198
Year Built
- Built in 2000
Lot Details
- 1.04 Acre Lot
- Lot Dimensions are 213x213
- Cul-De-Sac
- Private Entrance
- Sloped Lot
- Wooded Lot
- Private Yard
- Back Yard
Parking
- 2 Car Garage
- Front Facing Garage
- Garage Door Opener
- Driveway
Home Design
- Chalet
- Shingle Roof
- Wood Siding
Interior Spaces
- 2,162 Sq Ft Home
- 3-Story Property
- Roommate Plan
- Rear Stairs
- Ceiling height of 10 feet on the lower level
- 3 Fireplaces
- Double Sided Fireplace
- Bay Window
- Open-Concept Dining Room
- Den
- Bonus Room
- Neighborhood Views
- Fire and Smoke Detector
- Laundry Room
Kitchen
- Eat-In Country Kitchen
- Dishwasher
- Disposal
Flooring
- Wood
- Tile
- Luxury Vinyl Tile
Bedrooms and Bathrooms
- In-Law or Guest Suite
- Soaking Tub
Schools
- Quail Run Elementary School
- Thomson - Houston Middle School
- Northside - Houston High School
Additional Features
- Accessible Bedroom
- Front Porch
- Central Heating and Cooling System
Listing and Financial Details
- Security Deposit $1,925
- 12 Month Lease Term
- $45 Application Fee
- Assessor Parcel Number 00049E006000
Community Details
Overview
- Application Fee Required
- Quail Run West Subdivision
Recreation
- Trails
Pet Policy
- Pets Allowed
Map
Source: First Multiple Listing Service (FMLS)
MLS Number: 7682207
APN: 00049E006000
- 115 Springtime Dr
- 111 Glacier Trail
- 100 Athena Terrace
- 105 Calle Verde Dr
- 0 Moracci Way Unit 24354552
- 3234 US Highway 41
- 200 Morning Dove Ln
- 114 Lasso Dr
- 307 Lasso Dr
- 813 Osigian Blvd
- 801 Osigian Blvd
- 322 Pheasant Ridge Dr
- 112 Scotsburg Dr
- 307 Pheasant Ridge Dr
- 108 Covey Run Dr
- 240 Beau Claire Cir
- 238 Beau Claire Cir
- 200 Crestview Church Rd
- 315 Lasso Dr
- 115 Tom Chapman Blvd
- 651 Osigian Blvd
- 100 Legends Place Dr
- 243 Katelyn Cir
- 3415 Us Highway 41 N
- 205 Beau Claire Cir
- 312 Beau Claire Cir
- 117 Joy Dr
- 800 Gunn Rd
- 110 Mack Ln
- 219 Deer Track Ct
- 195 Price Mill Trail
- 102 Price Mill Trail
- 1485 Leverette Rd
- 103 Oros Point
- 6080 Lakeview Rd
- 113 Cedarland Dr
- 1601 Leverette Rd
