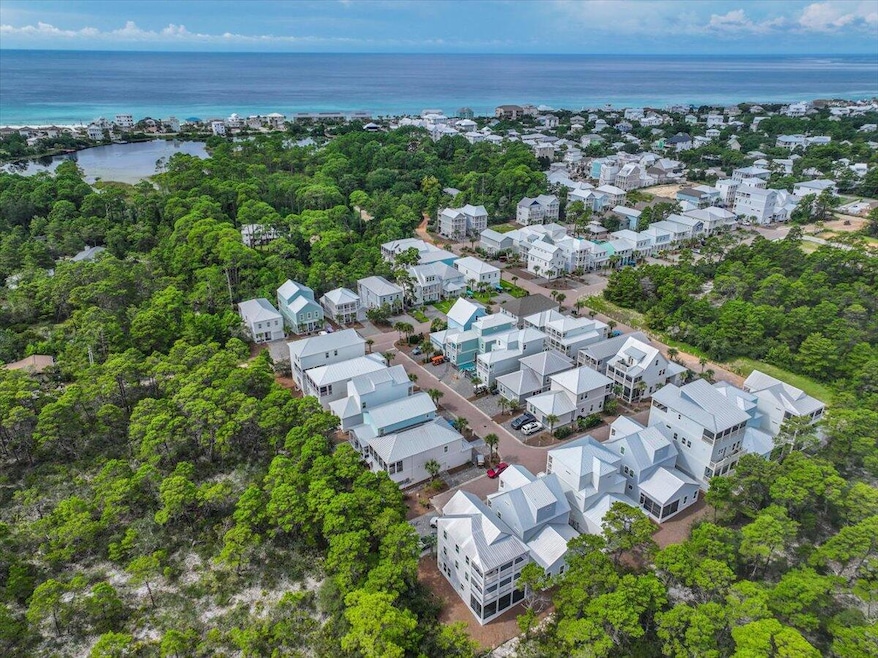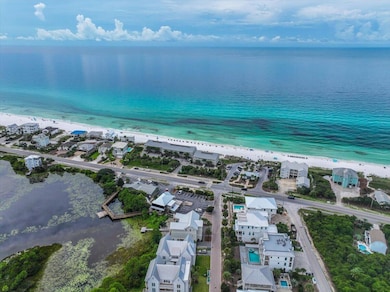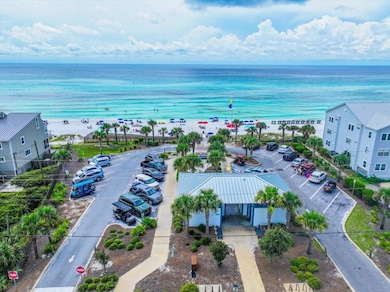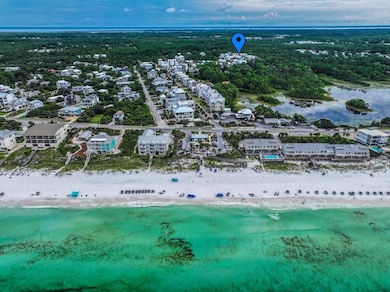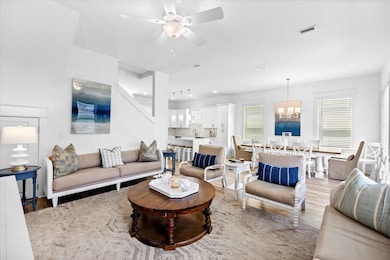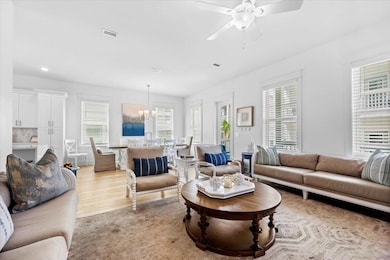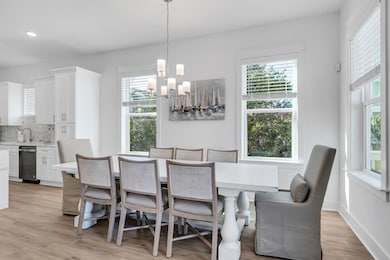111 Charming Way Santa Rosa Beach, FL 32459
Dune Allen Beach NeighborhoodEstimated payment $15,618/month
Highlights
- Deck
- Florida Architecture
- Great Room
- Van R. Butler Elementary School Rated A-
- Bonus Room
- Screened Porch
About This Home
*OPEN HOUSE WILL BE HELD NOV. 20th, 21st & 22nd 11:00-4:00 IN MODEL HOME LOCATED AT 415 Dolphin Dr. SANTA ROSA BEACH*
To-Be-Built 3-Story Luxury Home with Private Pool, Elevator, and basement in Serenity at Dune Allen Reserves Introducing an exceptional opportunity to own a brand-new, three-story coastal retreat in the highly desirable Serenity at Dune Allen Reserve—a boutique community located directly across from the Dune Allen Beach Access on scenic 30A. This impressive home will offer over 4,400 square feet of well-designed living space and is packed with upscale features, including a private pool, elevator servicing all levels including the basement, and an abundance of flexible indoor and outdoor living areas. The basement level includes a spacious flex area, full kitchen, st full bathroom, and access to both a screened-in porch and the private pool, providing an ideal space for guests, entertaining, or recreation. On the first floor, the open-concept layout features a gourmet kitchen with quartz countertops, high-end appliances, a dining area, and an expansive great room designed for gathering and relaxation. Also on this level is a king bedroom with en-suite bath, a half bathroom, and a covered front porch for enjoying the breeze. The second floor includes three additional king-sized bedrooms, each with its own en-suite bathroom, as well as a versatile loft space, perfect for a home office, media room, or play area. The third floor is designed for maximum fun and flexibility, featuring a large bonus room with built-in bunks and a screened-in porch that captures gorgeous views of the surrounding area. Luxury finishes will be found throughout the home, including LVP and tile flooring, quartz countertops, and custom tiled showers. Every bedroom is thoughtfully designed to accommodate a king bed, optimizing the home for rental appeal and guest comfort. Residents of Serenity at Dune Allen enjoy access to a community pool and are just a short walk or golf cart ride from the beach, dining, shopping, and everything 30A has to offer. Whether you're looking for a primary residence, vacation home, or a high-income-producing rental property, this exceptional new construction home checks every box. Don't miss this rare opportunity to own a piece of paradise in one of 30A's most sought-after locations
Home Details
Home Type
- Single Family
Year Built
- Built in 2025
Lot Details
- 3,920 Sq Ft Lot
- Lot Dimensions are 44.79' x 91.01'
- Property fronts a private road
HOA Fees
- $255 Monthly HOA Fees
Home Design
- Home to be built
- Florida Architecture
- Metal Roof
- Cement Board or Planked
Interior Spaces
- 4,451 Sq Ft Home
- 4-Story Property
- Elevator
- Ceiling Fan
- Recessed Lighting
- Great Room
- Bonus Room
- Screened Porch
- Storage Room
- Finished Basement
Kitchen
- Breakfast Bar
- Walk-In Pantry
- Cooktop
- Microwave
- Ice Maker
- Dishwasher
- Kitchen Island
- Trash Compactor
Flooring
- Tile
- Vinyl
Bedrooms and Bathrooms
- 5 Bedrooms
- Built-In Bunk Beds
- En-Suite Primary Bedroom
- Dual Vanity Sinks in Primary Bathroom
- Shower Only in Primary Bathroom
Laundry
- Dryer
- Washer
Home Security
- Fire and Smoke Detector
- Fire Sprinkler System
Pool
- Outdoor Shower
- Gunite Pool
Outdoor Features
- Balcony
- Deck
Schools
- Van R Butler Elementary School
- Emerald Coast Middle School
- South Walton High School
Utilities
- Multiple cooling system units
- Central Air
- Underground Utilities
- Tankless Water Heater
Listing and Financial Details
- Assessor Parcel Number 04-3S-20-34500-000-0110
Community Details
Overview
- Association fees include accounting, ground keeping, management
- Serenity At Dune Allen Subdivision
- The community has rules related to covenants
Recreation
- Community Pool
Map
Home Values in the Area
Average Home Value in this Area
Property History
| Date | Event | Price | List to Sale | Price per Sq Ft |
|---|---|---|---|---|
| 08/27/2025 08/27/25 | For Sale | $2,450,000 | -- | $550 / Sq Ft |
Source: Emerald Coast Association of REALTORS®
MLS Number: 984092
- 13 Magical Place
- 21 Magical Place
- 162 Charming Way
- 459 Dolphin Dr
- 60 Charming Way
- 61 Charming Way
- 30 Serene Way
- 12 Clear Ln
- 33 Serene Way
- 19 Charming Way
- 4 Caba Cove
- 204 Spotted Dolphin Rd
- 345 Dolphin Dr
- 15 Conscience Way
- 23 Constant Ave
- 39 Conscience Way
- 146 Woodward Dr
- Lot 25 Spotted Dolphin Rd
- 108 Woodward Dr
- 54 Dune Dr
- 29 Serene Way Unit ID1035613P
- 71 Baird Rd
- 350 Tradewinds Dr
- 67 Bob-Bo Ln
- 31 Corte Lago
- 82 Sugar Sands Dr
- 94 Calle Escada
- 418 White Heron Dr
- 70 Marthas Ln Unit 1-205
- 12 Cypress Cir
- 56 Cypress Cir
- 94 Woodshire Dr
- 108 Don Bishop Bldg 4 Unit 1 Rd Unit 1
- 118 Spires Ln Unit 5B
- 520 S County Highway 393 Unit 19B
- 294 Edgewood Terrace
- 207 Sea Eagle Ln
- 414 Ridgewalk Cir
- 154 Christian Dr
- 201 Christian Dr
