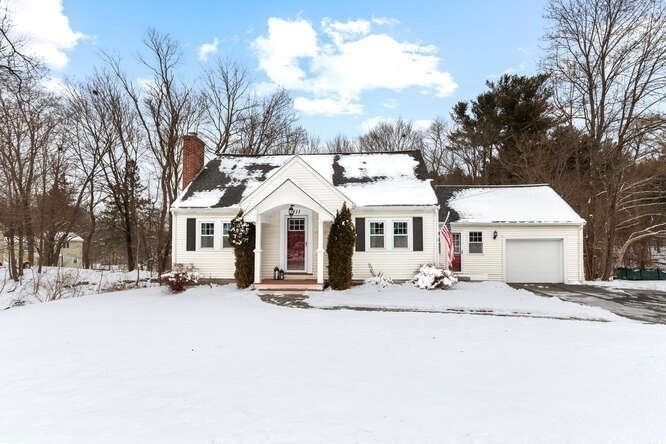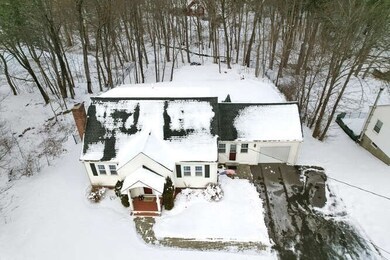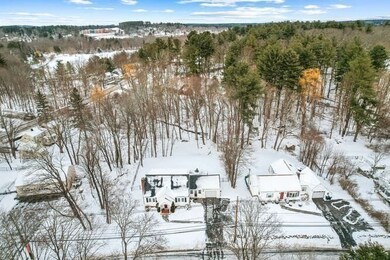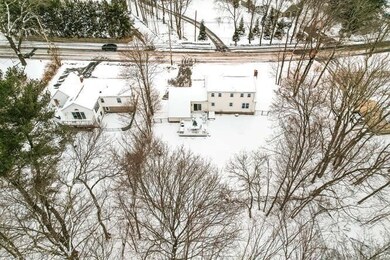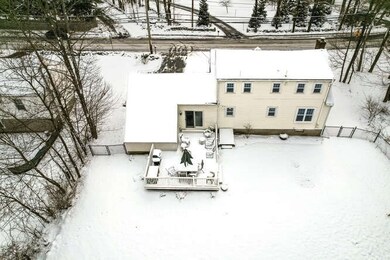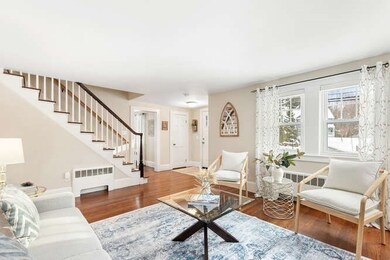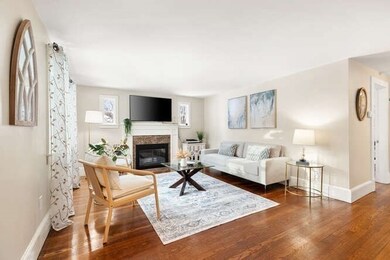
111 Chestnut St North Reading, MA 01864
Highlights
- Golf Course Community
- Medical Services
- Cape Cod Architecture
- Batchelder School Rated A
- Open Floorplan
- Deck
About This Home
As of February 2025Welcome to this beautifully renovated cape-style home in charming North Reading. 3 story living offers almost 2,400 sq ft of comfortable living space, featuring 3 spacious bedrooms, 2 modern bathrooms, a mudroom/flex space & large finished basement. Upon entering, you'll be greeted by the wide staircase that gives the home character and open to a bright living room enhanced by a cozy fireplace, providing ambiance for relaxation by a warm fire. The heart of the house is the bright kitchen, which boasts a stunning island, granite countertops, and stainless steel appliances, open to a formal dining room perfect for hosting gatherings and creating lasting memories. Just off the kitchen is a finished heated space that is being used as a mudroom with a slider to access the expansive deck. Enjoy the serene level back yard, ideal for outdoor entertaining. Also features a finished basement with add'l storage, updated systems and easy access to Rt. 95, Ipswich River Park and all three schools.
Last Agent to Sell the Property
Coldwell Banker Realty - Andovers/Readings Regional Listed on: 01/22/2025

Last Buyer's Agent
Leigh Ventura
Compass

Home Details
Home Type
- Single Family
Est. Annual Taxes
- $9,321
Year Built
- Built in 1949 | Remodeled
Lot Details
- 0.57 Acre Lot
- Near Conservation Area
- Level Lot
- Wooded Lot
- Property is zoned RA
Parking
- 1 Car Attached Garage
- Driveway
- Open Parking
- Off-Street Parking
Home Design
- Cape Cod Architecture
- Frame Construction
- Blown Fiberglass Insulation
- Shingle Roof
- Concrete Perimeter Foundation
Interior Spaces
- 2,327 Sq Ft Home
- Open Floorplan
- Recessed Lighting
- Insulated Windows
- Sliding Doors
- Living Room with Fireplace
- Bonus Room
- Storm Doors
Kitchen
- Range
- Microwave
- Dishwasher
- Kitchen Island
- Solid Surface Countertops
Flooring
- Wood
- Wall to Wall Carpet
- Ceramic Tile
Bedrooms and Bathrooms
- 3 Bedrooms
- Primary Bedroom on Main
- Walk-In Closet
- 2 Full Bathrooms
- Bathtub with Shower
- Separate Shower
Laundry
- Dryer
- Washer
Partially Finished Basement
- Basement Fills Entire Space Under The House
- Laundry in Basement
Outdoor Features
- Deck
Location
- Property is near public transit
- Property is near schools
Schools
- Batchelder Elementary School
- NRMS Middle School
- NRHS High School
Utilities
- Window Unit Cooling System
- 2 Heating Zones
- Heating System Uses Oil
- Baseboard Heating
- 100 Amp Service
- Water Heater
- Private Sewer
Listing and Financial Details
- Assessor Parcel Number M:040.0 B:0000 L:0046.0,719332
Community Details
Overview
- No Home Owners Association
Amenities
- Medical Services
- Shops
Recreation
- Golf Course Community
- Tennis Courts
- Community Pool
- Park
- Jogging Path
Ownership History
Purchase Details
Home Financials for this Owner
Home Financials are based on the most recent Mortgage that was taken out on this home.Similar Homes in North Reading, MA
Home Values in the Area
Average Home Value in this Area
Purchase History
| Date | Type | Sale Price | Title Company |
|---|---|---|---|
| Deed | -- | -- | |
| Deed | -- | -- | |
| Deed | -- | -- |
Mortgage History
| Date | Status | Loan Amount | Loan Type |
|---|---|---|---|
| Open | $676,000 | Purchase Money Mortgage | |
| Closed | $676,000 | Purchase Money Mortgage | |
| Closed | $282,000 | Stand Alone Refi Refinance Of Original Loan | |
| Closed | $300,000 | New Conventional | |
| Closed | $356,000 | New Conventional |
Property History
| Date | Event | Price | Change | Sq Ft Price |
|---|---|---|---|---|
| 02/28/2025 02/28/25 | Sold | $845,000 | +5.6% | $363 / Sq Ft |
| 01/28/2025 01/28/25 | Pending | -- | -- | -- |
| 01/22/2025 01/22/25 | For Sale | $799,900 | +56.2% | $344 / Sq Ft |
| 07/09/2015 07/09/15 | Sold | $512,000 | 0.0% | $242 / Sq Ft |
| 07/04/2015 07/04/15 | Pending | -- | -- | -- |
| 06/16/2015 06/16/15 | Off Market | $512,000 | -- | -- |
| 06/11/2015 06/11/15 | For Sale | $499,000 | +80.8% | $236 / Sq Ft |
| 02/12/2015 02/12/15 | Sold | $276,000 | 0.0% | $187 / Sq Ft |
| 12/17/2014 12/17/14 | Pending | -- | -- | -- |
| 12/10/2014 12/10/14 | Off Market | $276,000 | -- | -- |
| 11/26/2014 11/26/14 | For Sale | $299,900 | +8.7% | $203 / Sq Ft |
| 11/22/2014 11/22/14 | Off Market | $276,000 | -- | -- |
| 09/25/2014 09/25/14 | For Sale | $299,900 | -- | $203 / Sq Ft |
Tax History Compared to Growth
Tax History
| Year | Tax Paid | Tax Assessment Tax Assessment Total Assessment is a certain percentage of the fair market value that is determined by local assessors to be the total taxable value of land and additions on the property. | Land | Improvement |
|---|---|---|---|---|
| 2025 | $9,321 | $713,700 | $385,600 | $328,100 |
| 2024 | $9,013 | $682,300 | $363,600 | $318,700 |
| 2023 | $8,567 | $612,400 | $333,900 | $278,500 |
| 2022 | $8,274 | $551,600 | $303,800 | $247,800 |
| 2021 | $7,779 | $497,700 | $277,500 | $220,200 |
Agents Affiliated with this Home
-
K
Seller's Agent in 2025
Kimberly Zecher
Coldwell Banker Realty - Andovers/Readings Regional
-
L
Buyer's Agent in 2025
Leigh Ventura
Compass
-
A
Seller's Agent in 2015
Arthur Martiroso
Keller Williams Realty
-
T
Seller's Agent in 2015
Terrence Tully
CDG Realty Group
Map
Source: MLS Property Information Network (MLS PIN)
MLS Number: 73328564
APN: NREA-000040-000000-000046
