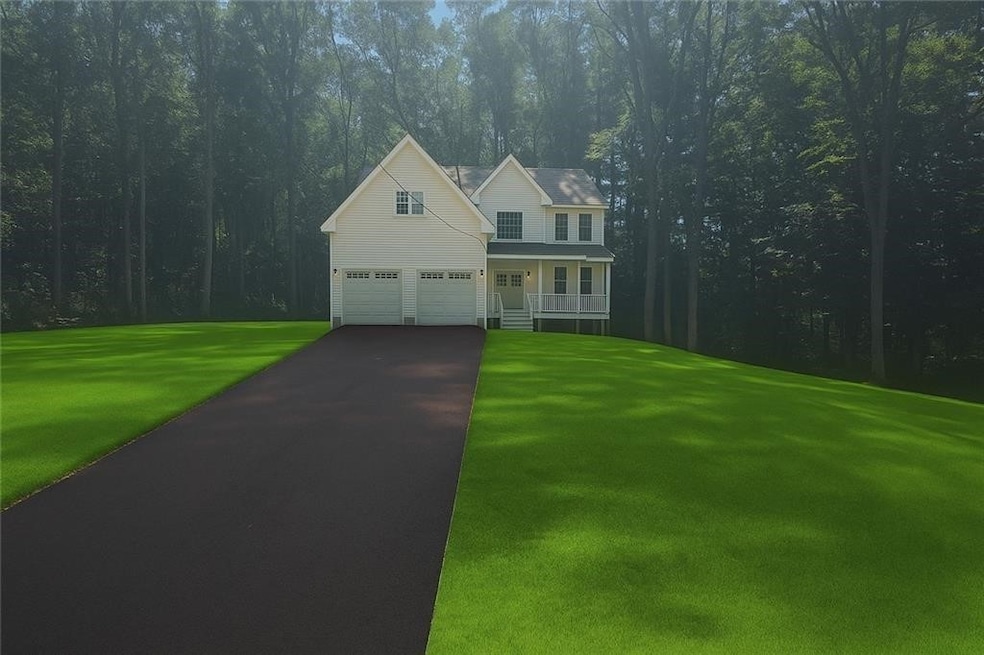111 Cider Mill Rd North Smithfield, RI 02896
Estimated payment $4,619/month
Highlights
- Under Construction
- 1.85 Acre Lot
- Cathedral Ceiling
- North Smithfield Elementary School Rated A-
- Colonial Architecture
- Wood Flooring
About This Home
Introducing an exquisite new construction colonial home, where luxury meets functionality! . This stunning property features hardwood floors, three bedrooms including a lavish master suite featuring 2 walk- in closets, and two and a half bathrooms adorned with granite countertops, and a convenient second floor laundry room. Step into the grand 2 story entryway and be captivated by the elegance that surrounds you. The spacious private yard offers endless possibilities for outdoor entertainment and relaxation. Inside, discover the heart of the home - a gourmet kitchen boasting granite countertops, beautiful cabinets, and stainless steel appliances. Unwind in the cozy living area or utilize the bonus room as additional living space. With meticulous attention to detail and high end finishes throughout, this home offers the epitome of comfort and style. Don't miss the chance to experience luxury living at its finest! Set up your private showing today!
Home Details
Home Type
- Single Family
Est. Annual Taxes
- $5,598
Year Built
- Built in 2025 | Under Construction
Lot Details
- 1.85 Acre Lot
Parking
- 2 Car Attached Garage
- Driveway
Home Design
- Colonial Architecture
- Vinyl Siding
- Concrete Perimeter Foundation
- Plaster
Interior Spaces
- 2,900 Sq Ft Home
- 2-Story Property
- Cathedral Ceiling
- Storage Room
- Laundry Room
- Utility Room
- Attic
Kitchen
- Oven
- Range with Range Hood
- Microwave
- Dishwasher
Flooring
- Wood
- Carpet
- Ceramic Tile
Bedrooms and Bathrooms
- 3 Bedrooms
Unfinished Basement
- Basement Fills Entire Space Under The House
- Interior and Exterior Basement Entry
Utilities
- Forced Air Heating and Cooling System
- Heat Pump System
- Well
- Electric Water Heater
- Septic Tank
- Cable TV Available
Community Details
- Shops
Listing and Financial Details
- Tax Lot 129
- Assessor Parcel Number 111CIDERMILLRDNSMF
Map
Home Values in the Area
Average Home Value in this Area
Tax History
| Year | Tax Paid | Tax Assessment Tax Assessment Total Assessment is a certain percentage of the fair market value that is determined by local assessors to be the total taxable value of land and additions on the property. | Land | Improvement |
|---|---|---|---|---|
| 2024 | $1,382 | $93,600 | $93,600 | $0 |
| 2023 | $1,334 | $93,600 | $93,600 | $0 |
| 2022 | $1,302 | $93,600 | $93,600 | $0 |
| 2021 | $1,232 | $75,600 | $75,600 | $0 |
| 2020 | $1,232 | $75,600 | $75,600 | $0 |
| 2019 | $1,200 | $75,600 | $75,600 | $0 |
| 2018 | $1,421 | $82,400 | $82,400 | $0 |
| 2017 | $1,386 | $82,400 | $82,400 | $0 |
| 2016 | $1,348 | $82,400 | $82,400 | $0 |
| 2015 | $1,678 | $100,600 | $100,600 | $0 |
| 2014 | $1,612 | $100,600 | $100,600 | $0 |
Property History
| Date | Event | Price | List to Sale | Price per Sq Ft | Prior Sale |
|---|---|---|---|---|---|
| 11/18/2025 11/18/25 | For Sale | $790,000 | +434.1% | $272 / Sq Ft | |
| 03/01/2024 03/01/24 | Sold | $147,900 | -1.3% | -- | View Prior Sale |
| 02/19/2024 02/19/24 | Pending | -- | -- | -- | |
| 02/19/2024 02/19/24 | For Sale | $149,900 | -- | -- |
Purchase History
| Date | Type | Sale Price | Title Company |
|---|---|---|---|
| Warranty Deed | $147,900 | None Available | |
| Deed | -- | -- |
Mortgage History
| Date | Status | Loan Amount | Loan Type |
|---|---|---|---|
| Open | $143,000 | Purchase Money Mortgage |
Source: State-Wide MLS
MLS Number: 1400359
APN: NSMI-000001-000000-000129
- 0 Buxton St Unit 1386233
- 1003 Victory Hwy
- 784 Victory Hwy
- 23 Chesley St
- 12 Silver Pines Blvd Unit 12
- 124 Benedict Rd
- 104 Old Great Rd
- 18 Chestnut Hill Rd
- 33 Chestnut Hill Rd Unit A
- 24 Lincoln St
- 16 Preston St
- 90 Chestnut Hill Rd
- 23 Roselawn Ave
- 210 Black Plain Rd
- 5 Laurel Ln
- 53 Maple Ave
- 170 Providence Pike Unit 64
- 170 Providence Pike Unit 47
- 179 Thayer St
- 119 Albee Rd
- 10 Railroad St
- 484 Victory Hwy Unit 3
- 160 Thayer St
- 31 Walling Rd Unit 31
- 395 Mendon Rd Unit A12
- 5 Austin St Unit 2L
- 242 4th Ave Unit 2
- 27 Warren Ave
- 179 2nd Ave
- 57 Pleasant St
- 126 Orchard St Unit 2
- 46 Jeffers St Unit 2B
- 42 Bentley St Unit 2
- 177 Boyden St Unit 1
- 210 N Main St Unit 2F
- 210 N Main St Unit 2R
- 9 Manor House Ln
- 656 N Main St Unit 1R
- 114 Main St Unit 1A
- 1 Lamoureux Blvd Unit 2nd Flr







