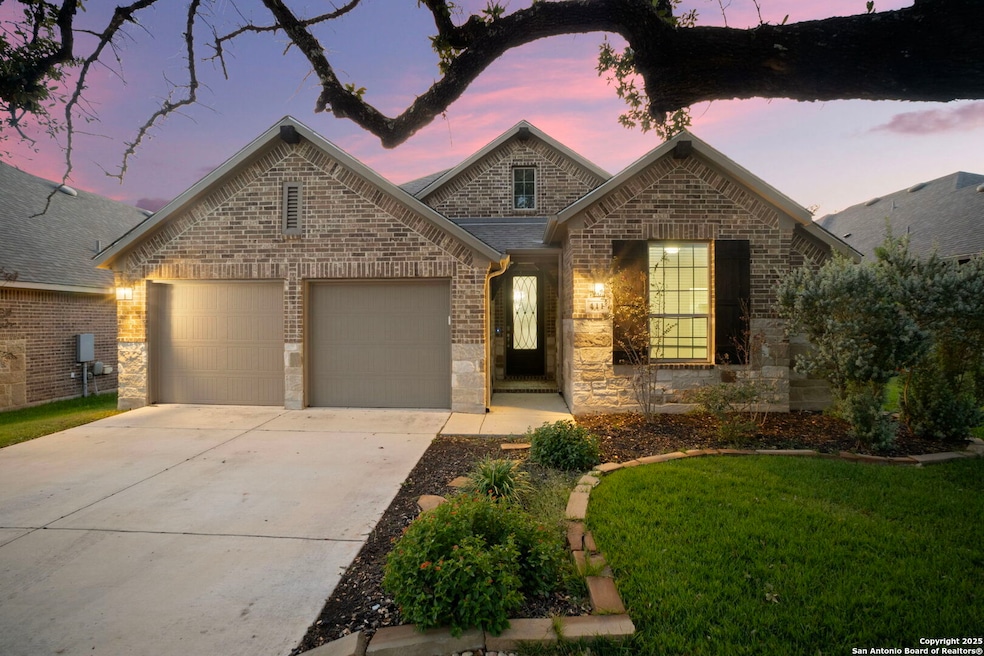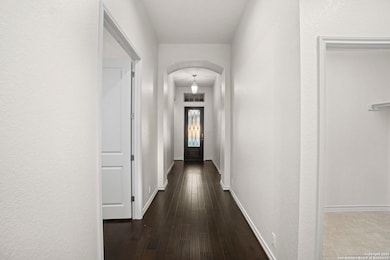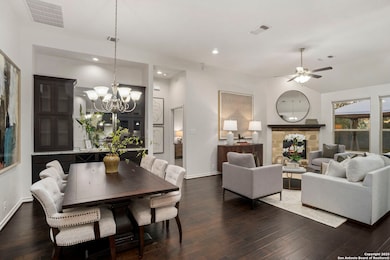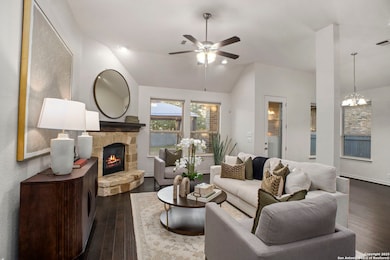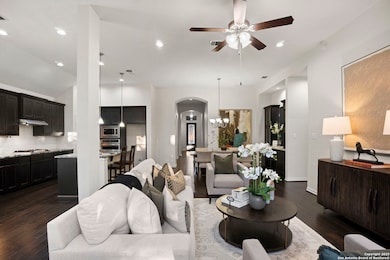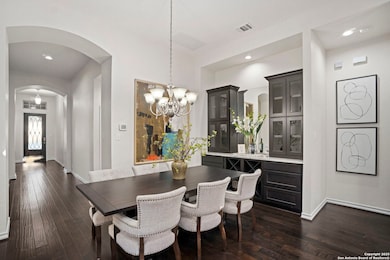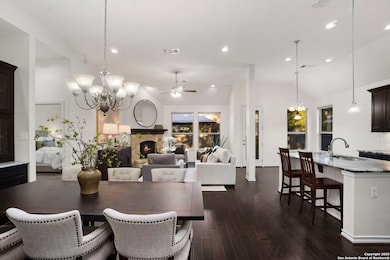111 Cimarron Creek Boerne, TX 78006
Estimated payment $3,727/month
Highlights
- Wood Flooring
- 1 Fireplace
- Covered Patio or Porch
- Cibolo Creek Elementary School Rated A
- Community Pool
- Eat-In Kitchen
About This Home
Move-in ready and located in the gated community of Ranches at Creekside, this beautifully maintained 4-bedroom, 3-bathroom home offers 2,442 square feet of thoughtfully designed living space. The open-concept floor plan features a spacious living room with a cozy fireplace, a dedicated office, and a formal dining room with custom built-in cabinetry and buffet. The updated kitchen is a chef's dream with gas cooking, stylish finishes, and seamless flow into the main living area-perfect for entertaining family and friends. The master suite provides a peaceful retreat with a spa-inspired bathroom that includes double vanities, a makeup counter, a soaking tub, and a separate shower. Enjoy outdoor living on the covered patio and expansive deck with a shaded sitting area, ideal for relaxing or hosting gatherings. Freshly painted with professionally cleaned carpets, this home is truly move-in ready. Residents of Ranches at Creekside enjoy exclusive access to a community pool, playground, and a welcoming neighborhood atmosphere. Conveniently located just minutes from downtown Boerne, this property offers easy access to top-rated Boerne ISD schools, local shopping, dining, and all the charm of the Texas Hill Country.
Listing Agent
Tamara Strait
San Antonio Portfolio KW RE Listed on: 11/04/2025
Home Details
Home Type
- Single Family
Est. Annual Taxes
- $10,354
Year Built
- Built in 2016
Lot Details
- 9,932 Sq Ft Lot
- Fenced
- Sprinkler System
HOA Fees
- $70 Monthly HOA Fees
Parking
- 2 Car Garage
Home Design
- Brick Exterior Construction
- Slab Foundation
- Composition Roof
- Masonry
Interior Spaces
- 2,442 Sq Ft Home
- Property has 1 Level
- Ceiling Fan
- 1 Fireplace
- Window Treatments
- Washer Hookup
Kitchen
- Eat-In Kitchen
- Built-In Oven
- Stove
- Microwave
- Dishwasher
Flooring
- Wood
- Carpet
Bedrooms and Bathrooms
- 4 Bedrooms
- Soaking Tub
Additional Features
- Covered Patio or Porch
- Central Heating and Cooling System
Listing and Financial Details
- Legal Lot and Block 18 / 1
- Assessor Parcel Number 1577411010018
- Seller Concessions Offered
Community Details
Overview
- $450 HOA Transfer Fee
- Ranches At Creekside Association
- Built by Highland
- The Ranches At Creekside Subdivision
- Mandatory home owners association
Recreation
- Community Pool
- Park
- Trails
Security
- Controlled Access
Map
Home Values in the Area
Average Home Value in this Area
Tax History
| Year | Tax Paid | Tax Assessment Tax Assessment Total Assessment is a certain percentage of the fair market value that is determined by local assessors to be the total taxable value of land and additions on the property. | Land | Improvement |
|---|---|---|---|---|
| 2025 | $10,037 | $555,300 | $135,490 | $419,810 |
| 2024 | $10,037 | $542,470 | $154,350 | $388,120 |
| 2023 | $10,076 | $542,470 | $154,350 | $388,120 |
| 2022 | $7,702 | $404,176 | -- | -- |
| 2021 | $7,869 | $374,110 | $78,400 | $295,710 |
| 2020 | $7,261 | $334,030 | $70,000 | $264,030 |
| 2019 | $7,495 | $334,030 | $70,000 | $264,030 |
| 2018 | $7,554 | $336,690 | $70,000 | $266,690 |
| 2017 | $7,426 | $336,690 | $70,000 | $266,690 |
| 2016 | $413 | $18,710 | $18,710 | $0 |
Property History
| Date | Event | Price | List to Sale | Price per Sq Ft | Prior Sale |
|---|---|---|---|---|---|
| 11/08/2025 11/08/25 | Off Market | -- | -- | -- | |
| 11/05/2025 11/05/25 | For Sale | $530,000 | 0.0% | $217 / Sq Ft | |
| 11/04/2025 11/04/25 | For Sale | $530,000 | -3.5% | $217 / Sq Ft | |
| 10/31/2022 10/31/22 | Off Market | -- | -- | -- | |
| 08/02/2022 08/02/22 | Sold | -- | -- | -- | View Prior Sale |
| 07/21/2022 07/21/22 | Pending | -- | -- | -- | |
| 05/19/2022 05/19/22 | For Sale | $549,000 | -- | $225 / Sq Ft |
Purchase History
| Date | Type | Sale Price | Title Company |
|---|---|---|---|
| Warranty Deed | -- | None Listed On Document | |
| Vendors Lien | -- | Old Republic Title |
Mortgage History
| Date | Status | Loan Amount | Loan Type |
|---|---|---|---|
| Previous Owner | $290,600 | New Conventional |
Source: San Antonio Board of REALTORS®
MLS Number: 1920545
APN: 296529
- 140 Dusty Corral
- 133 Saddle Horn
- 125 Cimarron Creek
- 101 Boulder Creek
- 132 Lilly Creek
- 125 Lilly Creek
- 108 Rattlesnake Bluff
- The Cambridge Plan at The Ranches at Creekside - Ranches at Creekside - Garden Homes
- The Strasbourg Plan at The Ranches at Creekside - Ranches at Creekside - Garden Homes
- The Monza Plan at The Ranches at Creekside - Ranches at Creekside - Garden Homes
- The Durango Plan at The Ranches at Creekside - Ranches at Creekside - Garden Homes
- The Bremen Plan at The Ranches at Creekside - Ranches at Creekside - Garden Homes
- The Madrid Plan at The Ranches at Creekside - Ranches at Creekside - Garden Homes
- The Bordeaux Plan at The Ranches at Creekside - Ranches at Creekside - Garden Homes
- The Roma Plan at The Ranches at Creekside - Ranches at Creekside - Garden Homes
- The San Carlos Plan at The Ranches at Creekside - Ranches at Creekside - Garden Homes
- The Genova Plan at The Ranches at Creekside - Ranches at Creekside - Garden Homes
- 105 Cinnamon Creek
- 180 Cimarron Creek
- 184 Cimarron Creek
- 108 Cimarron Creek
- 143 Dusty Corral
- 225 Sandy Shoal
- 132 Saddle Horn
- 140 Saddle Horn
- 204 Horse Hill
- 104 Rolling Creek
- 112 Oso Creek
- 208 Mustang Run
- 237 Mustang Run
- 249 Cold River
- 1680 River Rd
- 149 State Highway 46 E
- 138 Gaucho
- 204 Aspen Dr
- 235 Parkview Terrace
- 213 Champion Blvd
- 142 Destiny
- 143 Maravillas
- 118 Cordova
