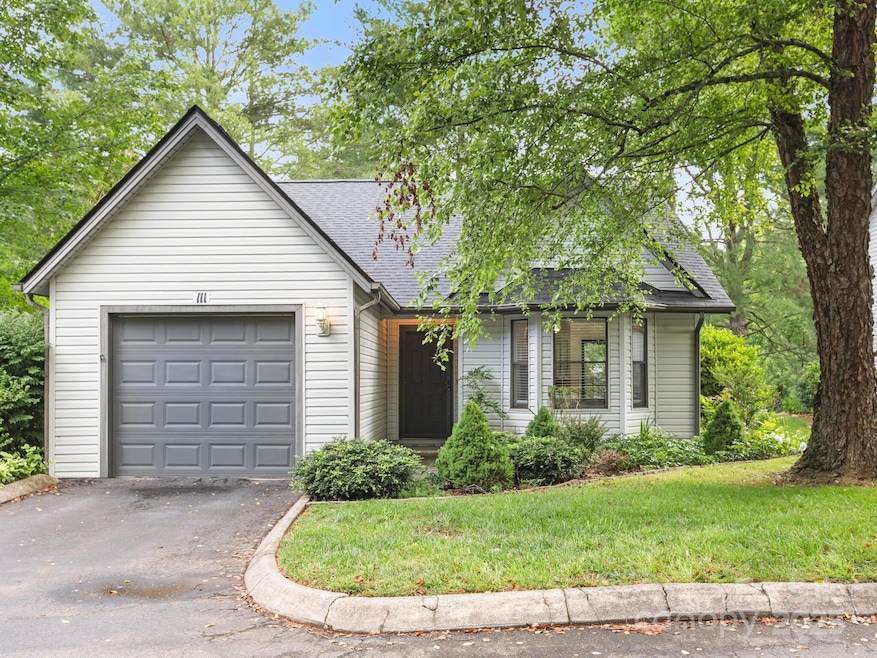
111 Cimarron Dr Asheville, NC 28803
Estimated payment $2,587/month
Highlights
- Open Floorplan
- Clubhouse
- Community Pool
- T.C. Roberson High School Rated A
- Lawn
- Covered Patio or Porch
About This Home
Welcome to this fresh, move-in ready, detached townhome in the beloved Cimarron community! Recently painted & meticulously maintained, this home is ready for its new owners to settle in and enjoy. Step in through the welcoming entryway that leads to vaulted ceilings in the main living area, creating a spacious, bright living environment. The well designed kitchen features newer SS appliances, a storage pantry & a charming bay window. Other notable improvements include a new roof, new blinds throughout & mid-century modern fixtures. This home offers the perfect blend of peaceful living and everyday convenience. It's just a short walk to the neighborhood's clubhouse & outdoor pool. Plus, grocery stores, restaurants, & essential amenities are just minutes away. Mission Health is 5 miles from your door and The Biltmore Estate is just 4 miles away. One-level living with a garage, easy access to everything you need, and a price point that’s hard to beat-this is truly a gem in the mountains.
Listing Agent
Mosaic Community Lifestyle Realty Brokerage Email: sarah@mymosaicrealty.com License #281102 Listed on: 07/03/2025
Townhouse Details
Home Type
- Townhome
Est. Annual Taxes
- $2,052
Year Built
- Built in 1989
HOA Fees
- $427 Monthly HOA Fees
Parking
- 1 Car Attached Garage
- Front Facing Garage
Home Design
- Slab Foundation
- Vinyl Siding
Interior Spaces
- 1-Story Property
- Open Floorplan
- Gas Fireplace
- Living Room with Fireplace
- Pull Down Stairs to Attic
- Laundry Room
Kitchen
- Gas Range
- Dishwasher
Flooring
- Laminate
- Tile
Bedrooms and Bathrooms
- 3 Main Level Bedrooms
- 2 Full Bathrooms
Schools
- William Estes Elementary School
- Valley Springs Middle School
- T.C. Roberson High School
Additional Features
- Covered Patio or Porch
- Lawn
- Central Heating and Cooling System
Listing and Financial Details
- Assessor Parcel Number 9656-26-7687
Community Details
Overview
- Ipm Management Association
- Cimarron Subdivision
- Mandatory home owners association
Amenities
- Clubhouse
Recreation
- Community Pool
Map
Home Values in the Area
Average Home Value in this Area
Tax History
| Year | Tax Paid | Tax Assessment Tax Assessment Total Assessment is a certain percentage of the fair market value that is determined by local assessors to be the total taxable value of land and additions on the property. | Land | Improvement |
|---|---|---|---|---|
| 2023 | $2,052 | $227,800 | $20,000 | $207,800 |
| 2022 | $2,030 | $227,800 | $0 | $0 |
| 2021 | $2,030 | $227,800 | $0 | $0 |
| 2020 | $2,019 | $210,800 | $0 | $0 |
| 2019 | $2,019 | $210,800 | $0 | $0 |
| 2018 | $2,019 | $210,800 | $0 | $0 |
| 2017 | $2,040 | $161,500 | $0 | $0 |
| 2016 | $1,743 | $161,500 | $0 | $0 |
| 2015 | $1,743 | $161,500 | $0 | $0 |
| 2014 | -- | $161,500 | $0 | $0 |
Property History
| Date | Event | Price | Change | Sq Ft Price |
|---|---|---|---|---|
| 07/03/2025 07/03/25 | For Sale | $365,000 | +19.7% | $271 / Sq Ft |
| 01/18/2022 01/18/22 | Sold | $305,000 | 0.0% | $242 / Sq Ft |
| 12/02/2021 12/02/21 | Pending | -- | -- | -- |
| 11/03/2021 11/03/21 | For Sale | $305,000 | +64.9% | $242 / Sq Ft |
| 07/06/2015 07/06/15 | Sold | $185,000 | -2.6% | $141 / Sq Ft |
| 06/29/2015 06/29/15 | Pending | -- | -- | -- |
| 06/03/2015 06/03/15 | For Sale | $190,000 | -- | $145 / Sq Ft |
Purchase History
| Date | Type | Sale Price | Title Company |
|---|---|---|---|
| Deed Of Distribution | -- | None Listed On Document | |
| Warranty Deed | $610 | None Listed On Document | |
| Warranty Deed | $185,000 | Attorney |
Mortgage History
| Date | Status | Loan Amount | Loan Type |
|---|---|---|---|
| Previous Owner | $309,700 | New Conventional |
Similar Homes in Asheville, NC
Source: Canopy MLS (Canopy Realtor® Association)
MLS Number: 4277597
APN: 9656-26-7687-00000
- 407 Sweeten Way
- 103 Cimarron Dr
- 223 Cheyenne Ct
- 237 Edgewood Rd S Unit 2
- 239 Edgewood Rd S Unit 1
- 217 Cheyenne Ct
- 202 Cheyenne Ct
- 108 Le-An-hurst Rd
- 102 Edgewood Rd S
- 64 Round Top Rd
- 37 Edgewood Rd S
- 7 Mill Stone Dr
- 55 Edgewood Road Extension
- 28 Kingsley Way
- 36 Charlyn Dr
- 16 Decker Dr
- 1277 Hendersonville Rd Unit 2 lots
- 180 Rock Hill Rd
- 127 Forest Lake Dr
- 1260 Hendersonville Rd
- 98 Woodstream Ln
- 23 Ascot Point Cir
- 14 Amherst Rd
- 710 Rushing Creek Dr
- 27 W Chapel Rd
- 5 Park Ave
- 1680 Hendersonville Rd
- 99 Turtle Creek Dr
- 1 Legacy Oaks Place
- 254 Brooklyn Rd
- 211 Crowfields Dr
- 33 Oakley Dogwood Dr
- 1100 Palisades Cir
- 163 Onteora Blvd
- 60 Mills Gap Rd
- 5000 Davis Grey Dr
- 17 Unaka Ave Unit B
- 508 Sycamore Br Rd
- 528 Sycamore Br Rd
- 408 Little Sycamore Ln






