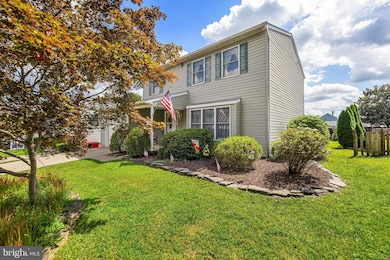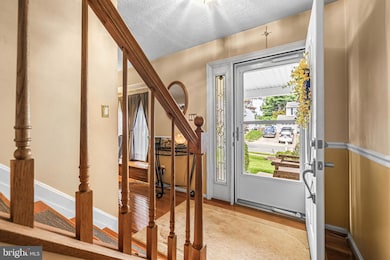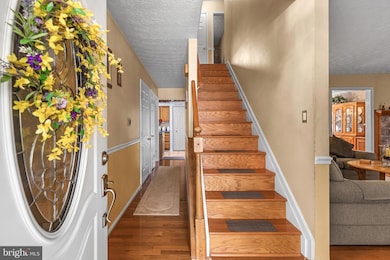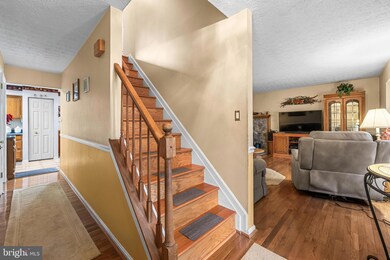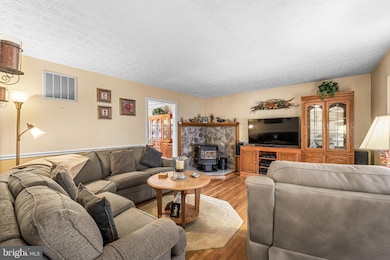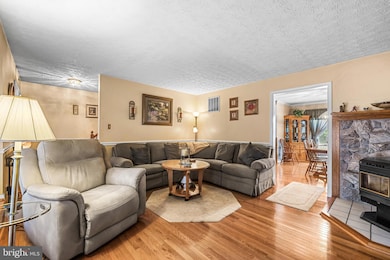111 Cinnamon Tree Dr Abingdon, MD 21009
Estimated payment $2,659/month
Highlights
- Above Ground Pool
- Colonial Architecture
- 1 Car Direct Access Garage
- Patterson Mill High School Rated A
- Wood Flooring
- Eat-In Kitchen
About This Home
Spacious 4-Bedroom Home with a Pool, Screened-In Porch & Finished Basement!
Welcome to your dream home! This beautifully maintained 4-bedroom, 2 full and 2 half bathroom home offers the perfect blend of comfort, functionality, and style. Step inside to find an inviting layout featuring a dedicated dining area and a bright eat-in kitchen, ideal for everyday meals, or entertaining guests. Enjoy year-round relaxation in the screened-in porch overlooking a sparkling pool — your own private oasis just steps from the back door. The finished basement adds generous space for a home theater, gym, or recreation area, while the large, attached garage offers convenience and extra storage. Enjoy peace of mind with a brand new HVAC system, keeping the house comfortable year-round. This home truly has it all: space, functionality, and comfort.
Listing Agent
(518) 300-0146 Isaiah@ungerhomes.com RE/MAX Distinctive Real Estate, Inc. License #5013558 Listed on: 09/04/2025

Home Details
Home Type
- Single Family
Est. Annual Taxes
- $3,233
Year Built
- Built in 1986
Lot Details
- 7,492 Sq Ft Lot
- Partially Fenced Property
- Property is in excellent condition
- Property is zoned R3
HOA Fees
- $19 Monthly HOA Fees
Parking
- 1 Car Direct Access Garage
- 4 Driveway Spaces
- Front Facing Garage
Home Design
- Colonial Architecture
- Block Foundation
- Vinyl Siding
- Stick Built Home
Interior Spaces
- Property has 3 Levels
- Double Pane Windows
- Window Treatments
- Family Room
- Dining Room
- Wood Flooring
- Partially Finished Basement
- Rear Basement Entry
Kitchen
- Eat-In Kitchen
- Electric Oven or Range
- Built-In Microwave
- Dishwasher
- Disposal
Bedrooms and Bathrooms
- 4 Bedrooms
- En-Suite Bathroom
- Walk-In Closet
Laundry
- Laundry Room
- Laundry on main level
- Dryer
- Washer
Accessible Home Design
- More Than Two Accessible Exits
Pool
- Above Ground Pool
- Fence Around Pool
Outdoor Features
- Exterior Lighting
- Shed
Utilities
- Heat Pump System
- Pellet Stove burns compressed wood to generate heat
- Electric Water Heater
Community Details
- $500 Capital Contribution Fee
- Laurel Valley Home Owners Association
- Built by Staff Homes
- Laurel Valley Subdivision
- Property Manager
Listing and Financial Details
- Tax Lot 292
- Assessor Parcel Number 1301172867
Map
Home Values in the Area
Average Home Value in this Area
Tax History
| Year | Tax Paid | Tax Assessment Tax Assessment Total Assessment is a certain percentage of the fair market value that is determined by local assessors to be the total taxable value of land and additions on the property. | Land | Improvement |
|---|---|---|---|---|
| 2025 | $2,596 | $317,667 | $0 | $0 |
| 2024 | $2,596 | $296,633 | $0 | $0 |
| 2023 | $2,465 | $275,600 | $82,600 | $193,000 |
| 2022 | $2,906 | $266,600 | $0 | $0 |
| 2021 | $2,869 | $257,600 | $0 | $0 |
| 2020 | $2,869 | $248,600 | $82,600 | $166,000 |
| 2019 | $2,861 | $247,900 | $0 | $0 |
| 2018 | $2,827 | $247,200 | $0 | $0 |
| 2017 | $2,819 | $246,500 | $0 | $0 |
| 2016 | -- | $244,667 | $0 | $0 |
| 2015 | $2,880 | $242,833 | $0 | $0 |
| 2014 | $2,880 | $241,000 | $0 | $0 |
Property History
| Date | Event | Price | List to Sale | Price per Sq Ft |
|---|---|---|---|---|
| 11/12/2025 11/12/25 | Pending | -- | -- | -- |
| 10/31/2025 10/31/25 | For Sale | $449,000 | 0.0% | $172 / Sq Ft |
| 10/26/2025 10/26/25 | Pending | -- | -- | -- |
| 09/04/2025 09/04/25 | For Sale | $449,000 | -- | $172 / Sq Ft |
Purchase History
| Date | Type | Sale Price | Title Company |
|---|---|---|---|
| Deed | $95,200 | -- | |
| Deed | $22,500 | -- |
Mortgage History
| Date | Status | Loan Amount | Loan Type |
|---|---|---|---|
| Closed | $55,200 | No Value Available | |
| Previous Owner | $1,000,000 | No Value Available |
Source: Bright MLS
MLS Number: MDHR2046486
APN: 01-172867
- 2601 Merrick Way
- 129 Long Meadow Ct
- 2625 Long Meadow Dr
- 2521 Merrick Ct
- 2608 Laurel Valley Garth
- 134 Spruce Woods Ct
- 2411 Grand Oaks Ct
- 2414 Laurel Bush Rd
- 214 Maple Wreath Ct
- 307 Tall Pines Ct Unit 3
- 2902 Preston Ln
- 311 Laurel Woods Dr Unit B
- 104 Singer Rd
- 2853 Browning Ct
- 211 E Wheel Rd
- 2916 Carlyle Ct
- 2932 Carlyle Ct
- 2910 Ruskin Ct
- 2605 Colpepper Rd
- 2921 Shelley Ct

