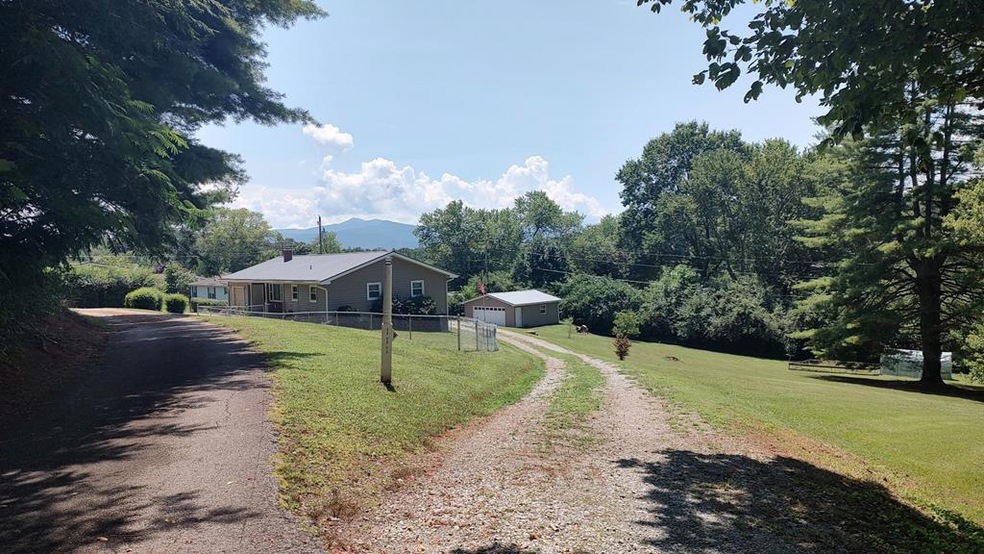
111 Clarksville Ln Franklin, NC 28734
Estimated payment $1,864/month
Highlights
- RV Access or Parking
- Bonus Room
- Living Area on First Floor
- Ranch Style House
- Sun or Florida Room
- No HOA
About This Home
This beautiful home offers the perfect blend of comfort, functionality & space, just minutes from the town of Franklin, NC, but outside the city limits for lower taxes & more freedom. Situated on a level 1-acre lot, there's room for everyone, kids, pets & gardeners alike! The greenhouse stays, so you can get a jump start on your planting season & a fenced-in area is ideal for your furry friends. Inside, you'll find two spacious bedrooms, two full baths, & a versatile bonus room perfect for a home office, gym, craft room or extra storage. The kitchen boasts an abundance of cabinetry, Corian countertops & flows into a dedicated dining space. Cozy up in the living room next to the wood-burning fireplace or unwind in the 24' x 8' heated and cooled sunroom year-round. Storage and workshop enthusiasts will love the attached 1-car garage & the massive 24' x 24' detached garage, fully powered, insulated & equipped with electric garage door openers. With low-maintenance vinyl & brick siding & a metal roof, this home is built to last. Don't miss your chance to own this updated, spacious, & well-cared-for home in a peaceful setting close to town. Crawlspace is encapsulated w/ dehumidifier.
Listing Agent
RE/MAX Elite Realty Brokerage Phone: 8283494600 License #268040 Listed on: 08/11/2025

Home Details
Home Type
- Single Family
Est. Annual Taxes
- $865
Year Built
- Built in 1974
Lot Details
- 1 Acre Lot
- Fenced Yard
- Level Lot
- Open Lot
Parking
- 3 Garage Spaces | 1 Attached and 2 Detached
- Garage Door Opener
- Open Parking
- RV Access or Parking
Home Design
- Ranch Style House
- Brick Veneer
- Metal Roof
- Vinyl Siding
Interior Spaces
- 1,550 Sq Ft Home
- Ceiling Fan
- Wood Burning Fireplace
- Brick Fireplace
- Insulated Windows
- Insulated Doors
- Living Area on First Floor
- Formal Dining Room
- Bonus Room
- Sun or Florida Room
- Crawl Space
- Property Views
Kitchen
- Electric Oven or Range
- Microwave
Flooring
- Carpet
- Laminate
- Luxury Vinyl Plank Tile
Bedrooms and Bathrooms
- 2 Bedrooms
- En-Suite Primary Bedroom
- 2 Full Bathrooms
Laundry
- Laundry on main level
- Dryer
- Washer
Outdoor Features
- Porch
Utilities
- Cooling Available
- Heat Pump System
- Well
- Electric Water Heater
- Septic Tank
Community Details
- No Home Owners Association
- Stream
Listing and Financial Details
- Assessor Parcel Number 6585886837
Map
Home Values in the Area
Average Home Value in this Area
Tax History
| Year | Tax Paid | Tax Assessment Tax Assessment Total Assessment is a certain percentage of the fair market value that is determined by local assessors to be the total taxable value of land and additions on the property. | Land | Improvement |
|---|---|---|---|---|
| 2024 | -- | $196,490 | $37,000 | $159,490 |
| 2023 | $821 | $196,490 | $37,000 | $159,490 |
| 2022 | $821 | $151,630 | $21,600 | $130,030 |
| 2021 | $797 | $151,630 | $21,600 | $130,030 |
| 2020 | $678 | $132,700 | $21,600 | $111,100 |
| 2018 | $626 | $131,700 | $22,000 | $109,700 |
| 2017 | $0 | $131,700 | $22,000 | $109,700 |
| 2016 | $613 | $131,700 | $22,000 | $109,700 |
| 2015 | -- | $131,700 | $22,000 | $109,700 |
| 2014 | $534 | $149,650 | $27,000 | $122,650 |
| 2013 | -- | $149,650 | $27,000 | $122,650 |
Property History
| Date | Event | Price | Change | Sq Ft Price |
|---|---|---|---|---|
| 08/16/2025 08/16/25 | Pending | -- | -- | -- |
| 08/11/2025 08/11/25 | For Sale | $329,000 | +105.6% | $212 / Sq Ft |
| 07/22/2020 07/22/20 | Sold | $160,000 | 0.0% | -- |
| 06/22/2020 06/22/20 | Pending | -- | -- | -- |
| 03/17/2020 03/17/20 | For Sale | $160,000 | -- | -- |
Purchase History
| Date | Type | Sale Price | Title Company |
|---|---|---|---|
| Warranty Deed | $160,000 | None Available | |
| Warranty Deed | $138,000 | None Available |
Mortgage History
| Date | Status | Loan Amount | Loan Type |
|---|---|---|---|
| Open | $120,000 | New Conventional |
Similar Homes in Franklin, NC
Source: Carolina Smokies Association of REALTORS®
MLS Number: 26041820
APN: 6585886837
- 99 Pastureview Dr
- 113 Courtney Marie Dr
- Lot 26 Bryson City Rd
- 0 Bryson City Rd Unit 26040738
- Lot 19 Bryson City Rd
- 37 Geneva Cir
- 37 Geneva Cir Unit 1/2
- 109 Jewel Ln
- 42 Granity Ln
- 605 Lakeshore Dr
- 30 Little Village Way
- 590 Lakeshore Dr
- 133 Underburg Ln
- 423 Pannell Ln
- 81 Foxfire St
- Lot 44 Mews Ln
- 1817 Lakeside Dr
- Lot 46 Mews Ln
- Lot 32 Village Cir E
- 23 Market St






