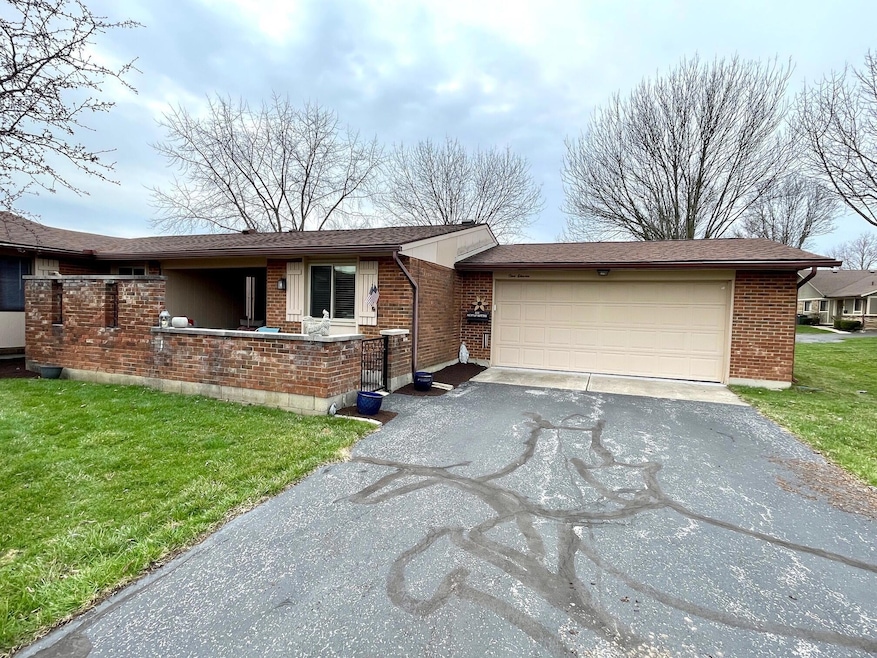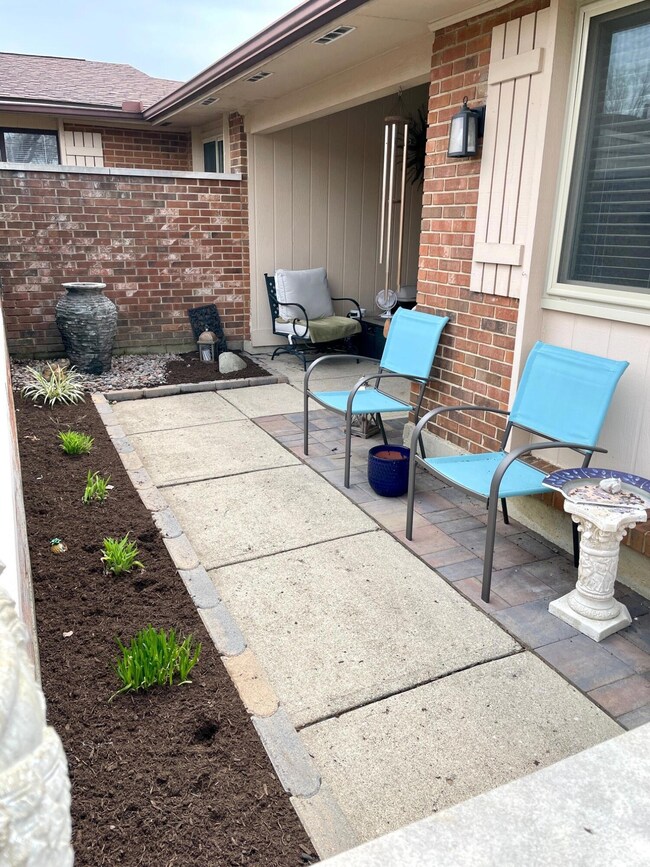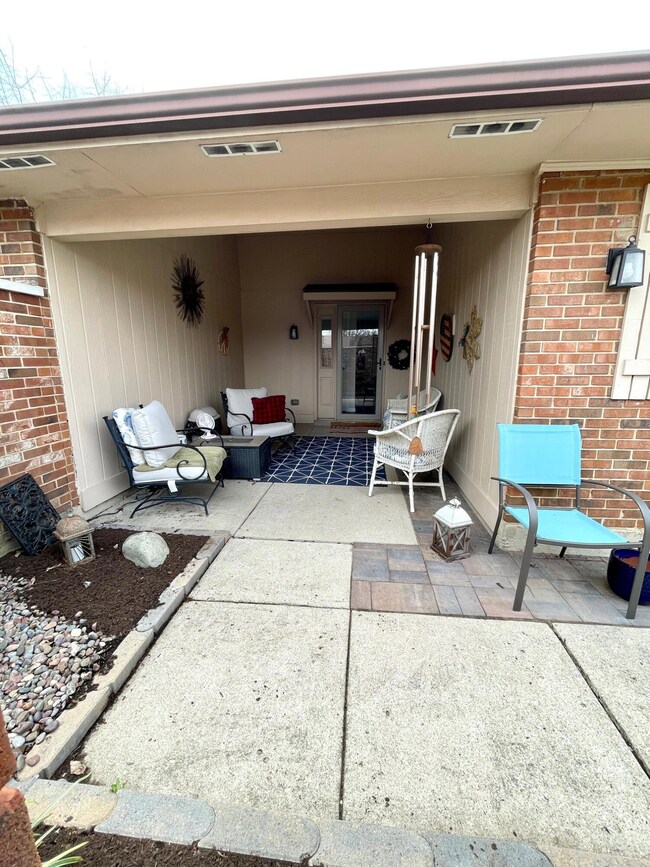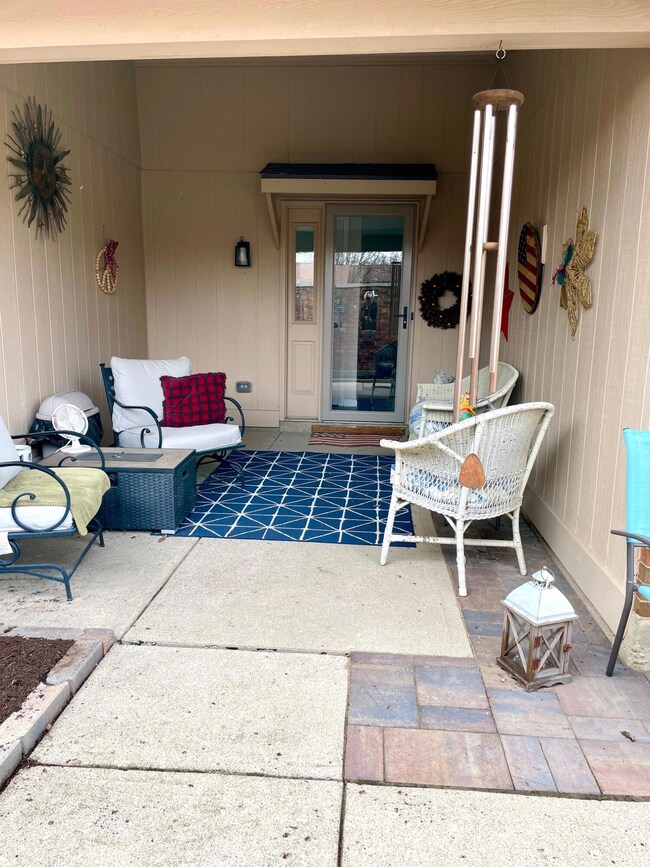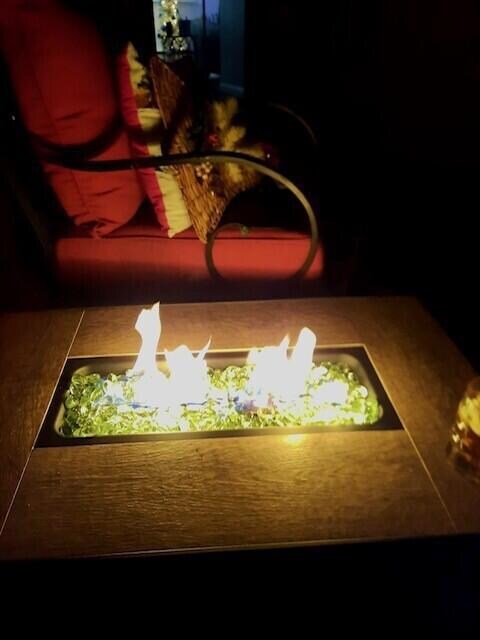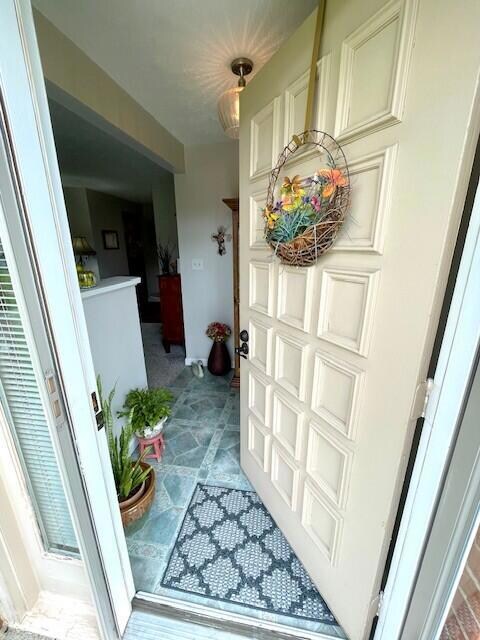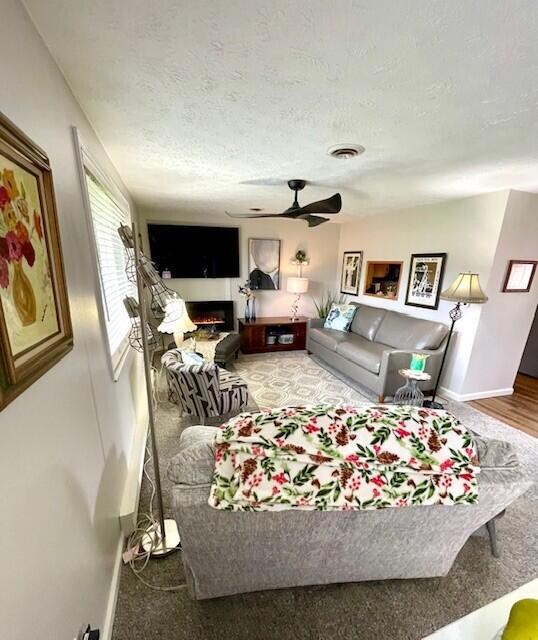
111 Commons Ave Englewood, OH 45322
Highlights
- In Ground Pool
- 2 Car Attached Garage
- Central Air
- Ranch Style House
- Patio
- Ceiling Fan
About This Home
As of May 2025Move-in ready and fully renovated, this stunning brick ranch-style attached home, in the Gold Key Commons, is the perfect blend of modern updates and timeless charm. Featuring 3 bedrooms and 2 full bathrooms, this home has been thoughtfully upgraded with new light fixtures, screen doors, a patio door, and fresh flooring and baseboards throughout. The remodeled kitchen boasts new granite countertops, a stylish backsplash, new refrigerator and stove, and a newly installed pantry door for added convenience. The dining room is adorned with wainscoting, adding a touch of sophistication. The guest bathroom also showcases granite countertops, while all bedrooms offer ample closet space with built-in shelving for organization.The master suite serves as a private retreat, complete with an ensuite bath featuring a walk in glass shower, new granite countertop and a sleek glass tile backsplash. The attached 2-car garage has been upgraded with epoxy flooring and pegboard walls, making storage and organization effortless. Step outside to the covered 10' x 15' patio featuring a propane outdoor firepit, an electric fountain, new pavers, and a decorative wrought iron gate.Additional updates include central air (2017), roof (2016), an updated electrical panel (2020), a new water heater (2023), and windows less than five years old. The HOA covers lawn care, landscape, snow removal, trash removal, and access to community amenities, including a swimming pool, dog run, and pool house, shelter house, common areas and blacktop maintenance. Don't miss your chance to own this beautifully updated home! Schedule your showing today!
Last Agent to Sell the Property
Key Realty License #2022006162 Listed on: 03/27/2025
Home Details
Home Type
- Single Family
Est. Annual Taxes
- $2,460
Year Built
- Built in 1978
Lot Details
- 2,178 Sq Ft Lot
HOA Fees
- $200 Monthly HOA Fees
Parking
- 2 Car Attached Garage
- Garage Door Opener
Home Design
- Ranch Style House
- Brick Exterior Construction
- Slab Foundation
- Wood Siding
Interior Spaces
- 1,350 Sq Ft Home
- Ceiling Fan
- Window Treatments
Kitchen
- Range
- Microwave
- Dishwasher
Bedrooms and Bathrooms
- 3 Bedrooms
- 2 Full Bathrooms
Laundry
- Dryer
- Washer
Outdoor Features
- In Ground Pool
- Patio
Utilities
- Central Air
- Baseboard Heating
- Electric Water Heater
Community Details
- Association fees include trash, pool
Listing and Financial Details
- Assessor Parcel Number M57007150022
Ownership History
Purchase Details
Home Financials for this Owner
Home Financials are based on the most recent Mortgage that was taken out on this home.Purchase Details
Purchase Details
Purchase Details
Home Financials for this Owner
Home Financials are based on the most recent Mortgage that was taken out on this home.Similar Homes in Englewood, OH
Home Values in the Area
Average Home Value in this Area
Purchase History
| Date | Type | Sale Price | Title Company |
|---|---|---|---|
| Deed | $180,000 | None Listed On Document | |
| Fiduciary Deed | $43,400 | -- | |
| Warranty Deed | $86,700 | -- | |
| Warranty Deed | $115,000 | Performance Title Inc | |
| Interfamily Deed Transfer | -- | None Available |
Mortgage History
| Date | Status | Loan Amount | Loan Type |
|---|---|---|---|
| Open | $171,000 | New Conventional | |
| Previous Owner | $142,500 | Reverse Mortgage Home Equity Conversion Mortgage | |
| Previous Owner | $92,000 | Purchase Money Mortgage |
Property History
| Date | Event | Price | Change | Sq Ft Price |
|---|---|---|---|---|
| 05/21/2025 05/21/25 | Sold | $180,000 | -4.8% | $133 / Sq Ft |
| 05/02/2025 05/02/25 | Pending | -- | -- | -- |
| 03/27/2025 03/27/25 | For Sale | $189,000 | -- | $140 / Sq Ft |
Tax History Compared to Growth
Tax History
| Year | Tax Paid | Tax Assessment Tax Assessment Total Assessment is a certain percentage of the fair market value that is determined by local assessors to be the total taxable value of land and additions on the property. | Land | Improvement |
|---|---|---|---|---|
| 2024 | $2,383 | $41,670 | $8,870 | $32,800 |
| 2023 | $2,383 | $41,670 | $8,870 | $32,800 |
| 2022 | $2,150 | $28,910 | $6,160 | $22,750 |
| 2021 | $2,206 | $28,910 | $6,160 | $22,750 |
| 2020 | $1,483 | $28,910 | $6,160 | $22,750 |
| 2019 | $1,518 | $27,270 | $6,160 | $21,110 |
| 2018 | $1,491 | $27,270 | $6,160 | $21,110 |
| 2017 | $1,481 | $27,270 | $6,160 | $21,110 |
| 2016 | $1,425 | $26,260 | $6,160 | $20,100 |
| 2015 | $1,304 | $26,260 | $6,160 | $20,100 |
| 2014 | $1,304 | $26,260 | $6,160 | $20,100 |
| 2012 | -- | $34,370 | $6,720 | $27,650 |
Agents Affiliated with this Home
-
V
Seller's Agent in 2025
Victoria Linkmeyer
Key Realty
(937) 638-8788
1 in this area
39 Total Sales
Map
Source: Western Regional Information Systems & Technology (WRIST)
MLS Number: 1037677
APN: M57-00715-0022
- 830 W Wenger Rd
- 605 Village Ct
- 913 Avey Ln
- 813 Ridge Rd
- 1000 Michele Ct
- 794 Browning Ave
- 251 Southerly Hills Dr
- 525 Unger Ave
- 4245 W Wenger Rd
- 4267 W Wenger Rd
- 207 Brookwood Dr
- 306 Pauly Dr
- 4374 Gorman Ave
- 1006 Terracewood Dr
- 305 Pauly Dr
- 1008 Terracewood Dr
- 1010 Heathwood Dr
- 711 Overla Blvd
- 220 Denwood Trail
- 220 Denwood Trail
